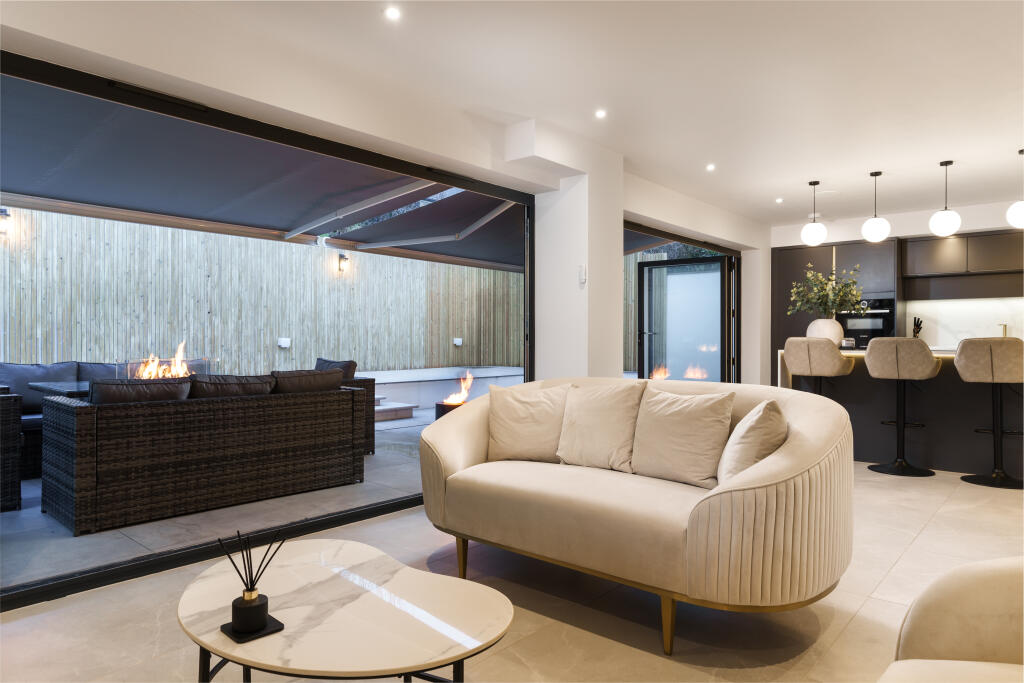
Wheal Rose, Scorrier
Guide Price
£625,000
- 4 BEDROOMS – 2 ENSUITES
- LIVING ROOM
- PRIVATE REAR GARDEN WITH HUGE TERRACE/PATIO PERFECT FOR ENTERTAINING
- IN HOUSE SOUND SYSTEM – SPEAKERS IN CEILINGS
- ECO AIR SOURCE UNDERFLOOR HEATING. UTILITY ROOM
- FABULOUS 9 METRE BESPOKE KITCHEN WITH 2 FULL LENGTH BI FOLDS TO GARDEN
- LUXURY MAIN BATHROOM
- MANY HIGH END UPGRADES
- EXTENSIVE USE OF MARBLE AND PORCELAIN TILING
- PARKING FOR 5 CARS
- 4 BEDROOMS – 2 ENSUITES
- LIVING ROOM
- PRIVATE REAR GARDEN WITH HUGE TERRACE/PATIO PERFECT FOR ENTERTAINING
- IN HOUSE SOUND SYSTEM – SPEAKERS IN CEILINGS
- ECO AIR SOURCE UNDERFLOOR HEATING. UTILITY ROOM
- FABULOUS 9 METRE BESPOKE KITCHEN WITH 2 FULL LENGTH BI FOLDS TO GARDEN
- LUXURY MAIN BATHROOM
- MANY HIGH END UPGRADES
- EXTENSIVE USE OF MARBLE AND PORCELAIN TILING
- PARKING FOR 5 CARS
Detached
x4
x3
1,528 sq ft
Freehold
Property description
This highly INDIVIDUAL new home has been built by the current builder owner for his own occupation and no expense has been spared with high end bespoke features throughout.
We really love the amazing Open plan Kitchen / living room which has 2 full sets of bi fold doors giving access to the private sunny rear outside space and which features an excellent range of bespoke units together with many integrated appliances including a coffee machine.
The ground floor also has a good sized separate living room and a very useful utility room.
The first floor has 4 good sized bedrooms 2 of which are ensuite with beautifully finished porcelain tiling and quality fittings.The main bathroom is truly luxurious.
The builder has installed integrated bluetooth ceiling speakers in most rooms
Externally the front driveway has extensive parking for at least 5 cars.
The rear garden has been carefully landscaped and designed to enjoy a high level of privacy. Two electronically controlled canopies will offer protection from the sun and temperate weather ensuring full enjoyment of this unique space. External speakers add to the great entertaining space that this really is. External power in place for a hot tub.
The location is so convenient for the A30 and easy access to The Cathedral City of Truro, Falmouth and penzance with the sandy beach at Porthtowan just 2.8 miles distant.
Main line railway links from nearby Redruth station, just 3 miles away.
Cornwall Airport with scheduled UK and international flights is just 23 miles distant.
THE ACCOMODATION (all dimensions are approximate)
GROUND FLOOR
Entrance Porch
Door to
ENTRANCE HALL – 4.1m x 3.2 m.Stairs rising.
CLOAKROOM/WC – suspended wc with integrated cistern. Vanity unit, with draws, Illuminated mirror, motion activated mood lighting.
LIVING ROOM – 3.6m x 3.6m. window to the front. Integral lights
FABULOUS KITCHEN /LIVING ROOM – 9.3m x 4.8m. What great room. superbly equipped with high end integrated BOSCH appliances including 2 ovens, Coffee machine, dishwasher, fridge, freezer, CENTRAL ISLAND with storage and quality marble work surfaces and splashbacks.Pendant lighting. 2 full length sets of Bi Fold doors with access on to the rear garden. Integrated ceiling speaker
UTILITY ROOM – 2.8 m x 2.5m.Sink and storage base cupboards. 3 Full length storage cupboards. Door to outside.
FIRST FLOOR –
Main landing. Radiator. Access to loft.Airing cupboard.
BEDROOM 1 – 4.7m x 3.7m. Window to the front.Radiator. 2 bedside pendant lights.Integrated ceiling speaker
ENSUITE SHOWER ROOM /WC – 2m x 1.9m. Beautifully finished with quality fittings. Walk in shower, rain storm head and second hose. Full length radiator. Illuminated mirror. Suspended WC with concealed cistern and flush plate. LED lighting. vanity unit. Fully tiled.
BEDROOM 2 – 3.7m x 3.6m. 2 bedside pendant lights. Radiator. Window to the rear. Pleasant rural outlook.Integrated ceiling speaker
ENSUITE SHOWER/WC – 2.2m x 2m. Quality finishes with walk in shower, vanity unit, wash basin
suspended wc with concealed cistern and flush plate.Illuminated mirror.
BEDROOM 3 – 3.4m x 2.7m. Window to the front. Radiator.Integrated ceiling speaker
BEDROOM 4 – 3.4m x 2.5m Rear outlook. Radiator. Integrated ceiling speaker
LUXURY BATHROOM – 2.3 m x 1.8m. Motion activated lighting.Integrated ceiling speaker.High end suite with slipper bath, corner shower with rainstorm head and second hose. Recessed tiled shelving .Wc with concealed cistern.Beautifully finished .Radiator.Illuminated mirror.
OUTSIDE –
To the front is a brick paved area with space for 5 cars. Access on both sides with high gates and fencing.
The rear garden is an amazing space for outdoor entertaining and soaking up the sun. There are 2 remote controlled canopies. Lots of outdoor power and lighting with 4 speakers. Electric sockets in place for hot tub.
A lovely touch Is the use of local granite and wood for really low maintainence.
SERVICES –
Mains water and electric.
EPC – C
Council Tax. To be assessed upon completion.
Location
Get in touch
© 2024 Fletcher Home And Land. Site by Whittle Design Studio


























