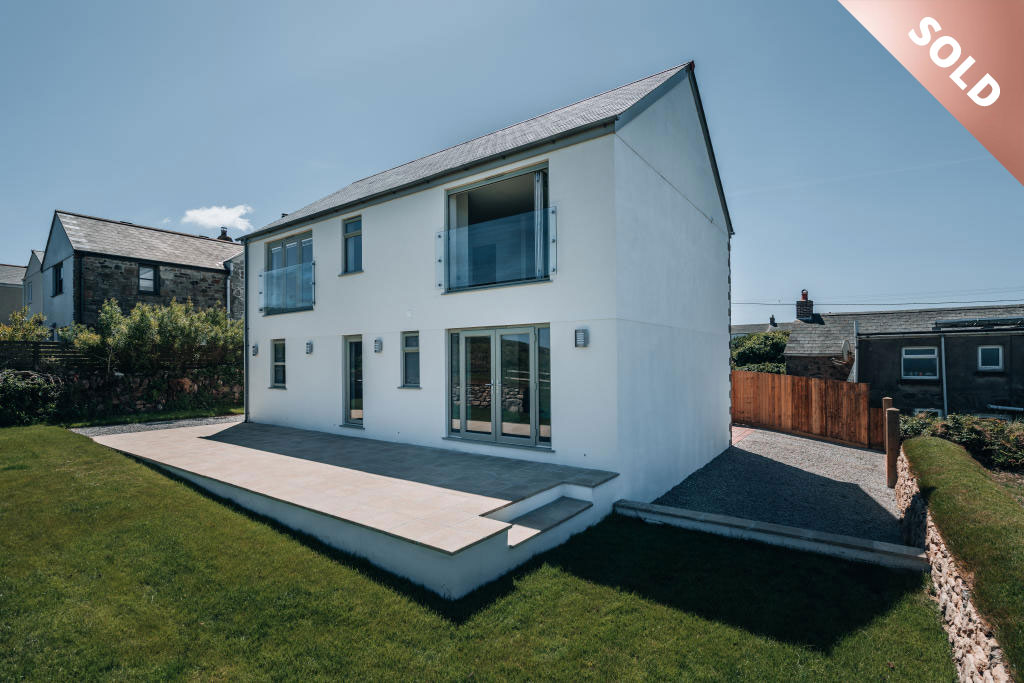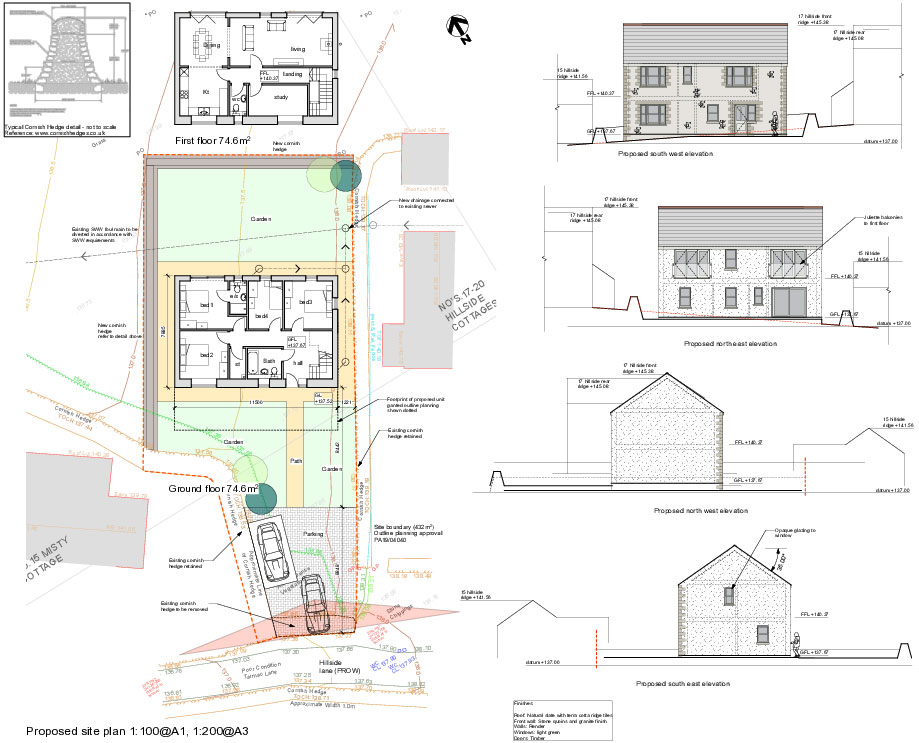
Trewellard Pendeen
Guide Price
- 5 BEDROOMS
- LARGE LEVEL GARDENS OF ABOUT 1/3 ACRE HUGE SUN TERRACE
- SPACIOUS OPEN PLAN LIVING ROOM WITH GREAT VIEWS
- ARCHITECT DESIGNED WITH 10 YEAR WARRANTY
- DOUBLE GLAZING
- FABULOUS SEA AND RURAL VIEWS
- EXTENSIVE PARKING SPACE WITH ROOM FOR SEVERAL VEHICLES
- SUPERBLY EQUIPPED KITCHEN WITH INTEGRATED APPLIANCES
- UNDERFLOOR HEATING THROUGHOUT
- NEWLY BUILT. NO ONWARD CHAIN
- 5 BEDROOMS
- LARGE LEVEL GARDENS OF ABOUT 1/3 ACRE HUGE SUN TERRACE
- SPACIOUS OPEN PLAN LIVING ROOM WITH GREAT VIEWS
- ARCHITECT DESIGNED WITH 10 YEAR WARRANTY
- DOUBLE GLAZING
- FABULOUS SEA AND RURAL VIEWS
- EXTENSIVE PARKING SPACE WITH ROOM FOR SEVERAL VEHICLES
- SUPERBLY EQUIPPED KITCHEN WITH INTEGRATED APPLIANCES
- UNDERFLOOR HEATING THROUGHOUT
- NEWLY BUILT. NO ONWARD CHAIN
Detached
x5
x2
Freehold
Property description
This exceptional newly built home enjoys a great village location which has a primary school community centre, post office church public houses and many social/hobby clubs.
Nearby is the World Heritage site at Levant and Geevor Tin Mine, True Poldark country.
Penzance with further amenities, mainline rail links to the rest of the UK and ferry and helicopter links to the tropical Isles of Scilly is only 7 miles away.
The UK’s most westerly town St Just is only 3miles away.
Easy access to the Cornish Coastal Footpath and many other walks for dog owners.
he architects have taken Full advantage of the non estate location designing a home that enjoys sea and country views from almost every room.
Internally the ground floor has the advantage of a bathroom/w.c and bedrooms suitable for those with mobility issue with direct access onto the sun terrace.
The first floor features a really spacious semi open plan Living dining and kitchen all with great sea views.
To sum this property up this is a truly unique spacious new home in a lovely village location being designated as an area of outstanding natural beauty near 2 world heritage sites. with larger gardens than normally available with new properties.
We genuinely don’t expect it to be around for long.
ACCOMMODATION
RECEPTION HALL. 3.9 mX2.5m PLUS inner hallway 3.7m
UTILITY CUPBOARD 2.4 x 0.8m plumbed for washing machine
FAMILY BATHROOM 2.3 X 2.3m. Fully tiled.P bath with rainstorm showerhead. Vanity unit with wash basin and cupboard below.Low level W.C.
WALK IN BOILER ROOM housing Samsung equipment,Automatic light.
PRINCIPAL BEDROOM 1 3.6m x 3.4m Double doors not Patio. Great outlook with sea views
EN SUITE Low level w.c Vanity unit with wash basin and cupboard Walk in large shower with folding double screen Towel rail Fully tiled
BEDROOM 2 3.6m x 3.4m window sea and rural views
BEDROOM 3 3.4m x 3.3m window sea and rural views
BEDROOM 4 3.4m x 2.3m French door to outside Sea views
Oak and Glass Staircase to upstairs
FIRST FLOOR
LANDING 7.2m overall
FABULOUS LOUNGE 7.2m 3.4 m. Bi fold doors with amazing sea views to the sea and Pendeen Carn
Open DINING AREA 3.4m x 3.4m Bi Fold doors with great sea views.Views across World Heritage site.
KITCHEN 3.7m x 2.9m. Superbly equipped with an excellent range of Gloss units featuring extensive floor and wall mounted cupboards. INTEGRATED FRIDGE/FREEZER. DISHWASHER INDUCTION HOB SEPERATE OVEN. EXTRACTOR, Complimentary wall tiling.
BEDROOM 5 4.3 m x 2.3 m.
CLOAKROOM/W.C Low level suite wash basin window
OUTSIDE
The property stands in really good sized grounds and gardens of about 1,3 acre. The large brick paved driveway has extensive parking for several vehicles.The rear garden features a very Large SUN TERRACE perfect for barbecues.
There is an area of lawn with attractive Cornish stone hedge.
Adjoining this is a 5 bar gate leading to the paddock area which would be perfect for pets / small pony or children playground.
Agents Note* ON THE SUCCESSFUL sale of this property £500 will be donated to the Cornwall Air Ambulance.
Site plan

Location
Get in touch
© 2024 Fletcher Home And Land. Site by Whittle Design Studio















