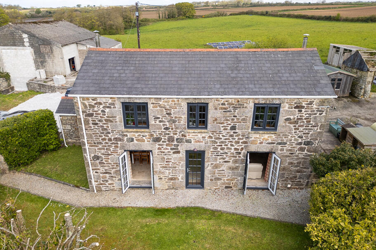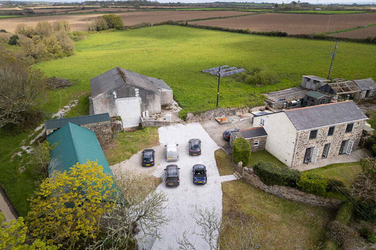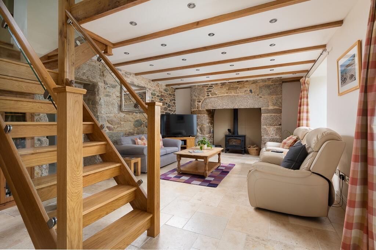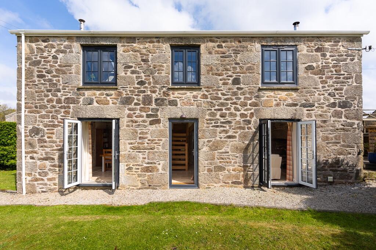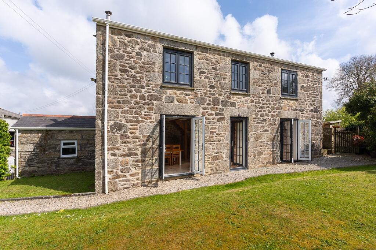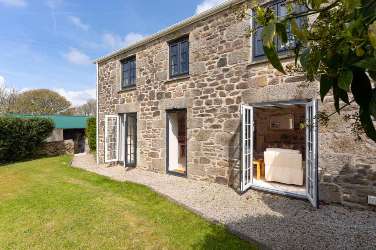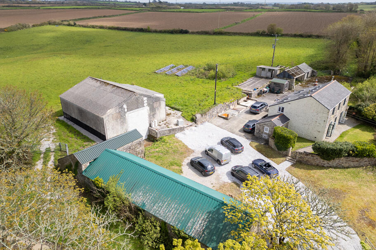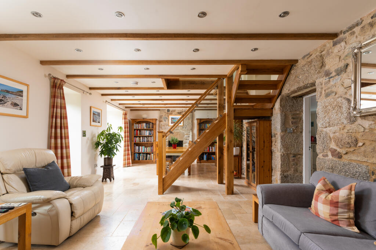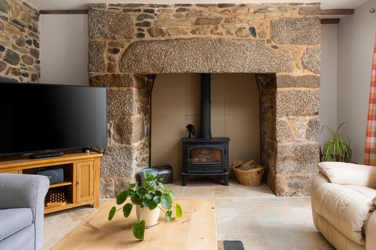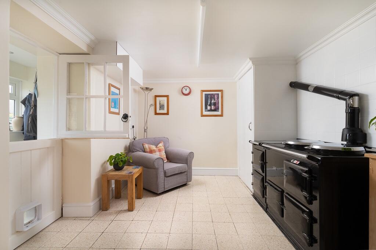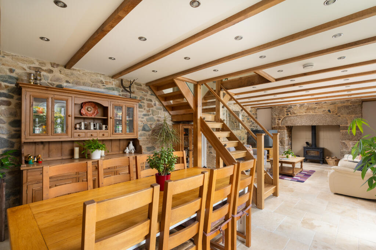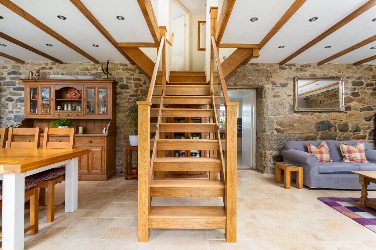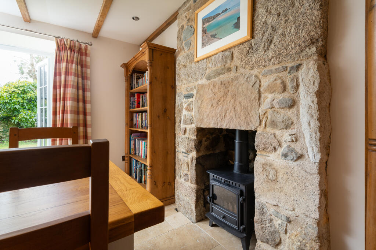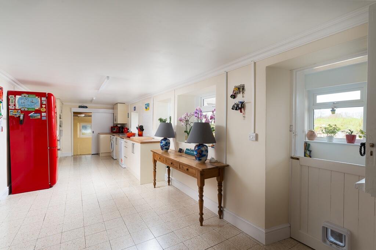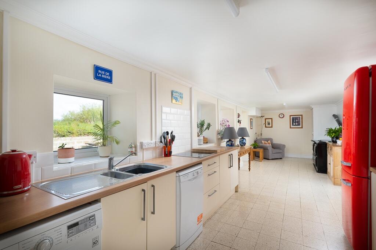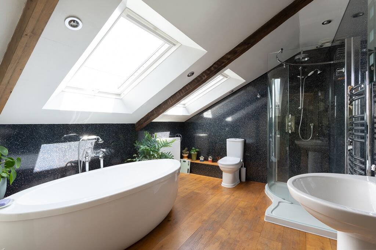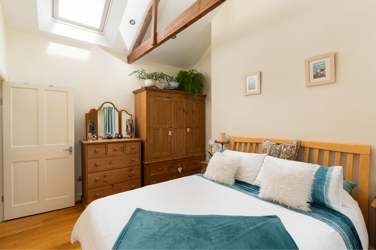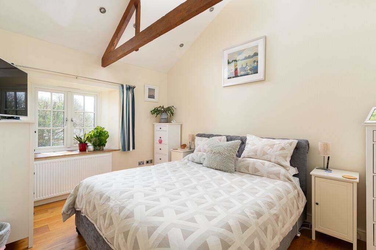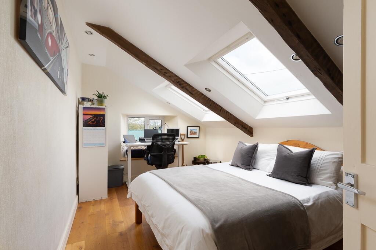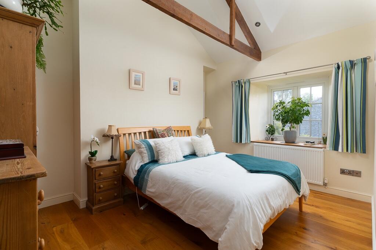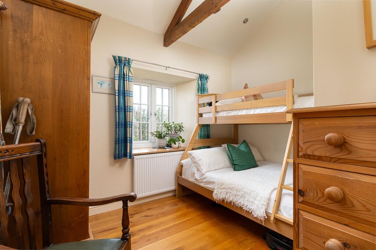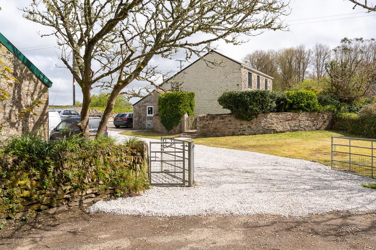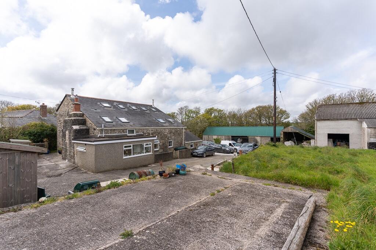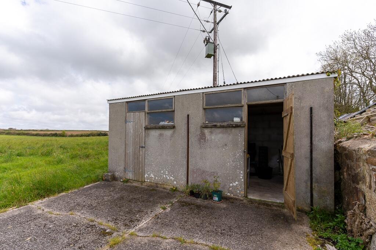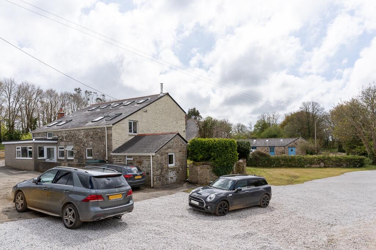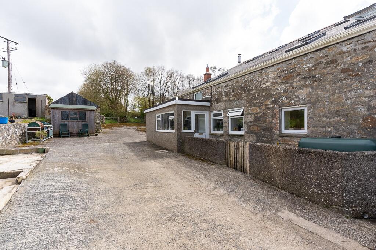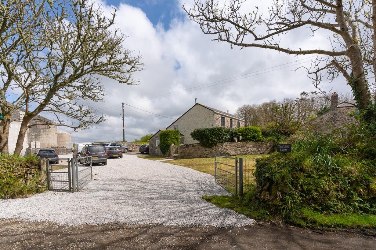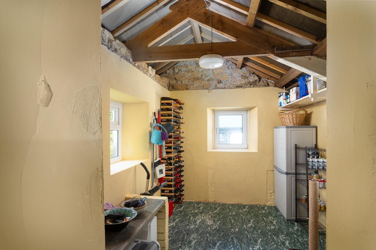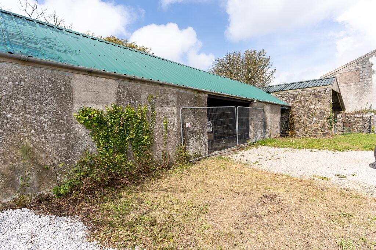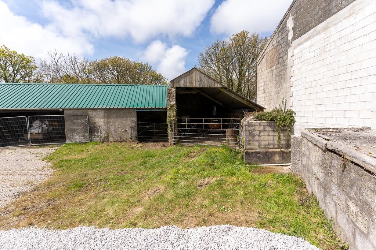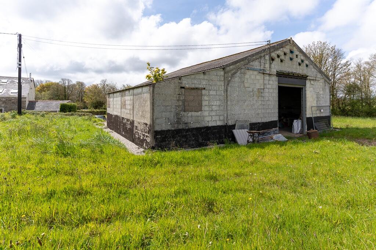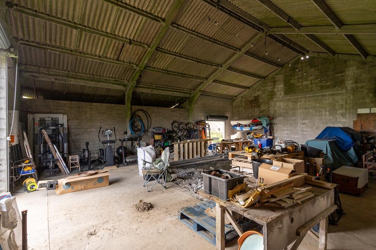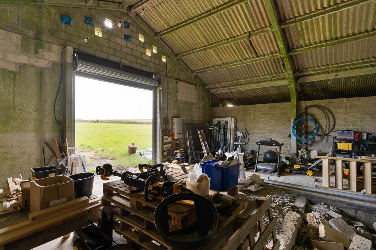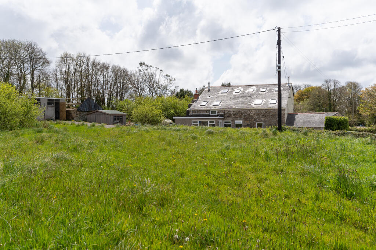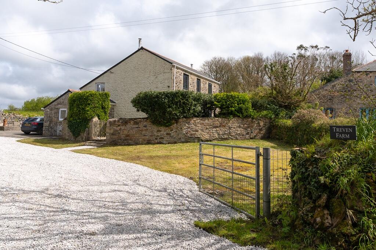
Treven Farm, Treven Lane
Guide Price
£800,000
- 4 BEDROOMS
- 9.9 METRE FARMHOUSE KITCHEN
- PRETTY GARDEN
- HUGE 125 SQUARE METRE BARN WITH APPROVED RESIDENTIAL PLANNING
- LARGE CONCRETE YARD WITH EXCELLENT ACCESS TO THE FIELD
- FABULOUS LIVING ROOM WITH BESPOKE STAIRCASE
- BATHROOM AND GROUND FLOOR SHOWER ROOM
- LARGE FIELD OF JUST UNDER 6 ACRES WITH SOLAR PANELS
- FURTHER LARGE BARN and MORE OUTBUILDINGS
- ONE OF A KIND
- 4 BEDROOMS
- 9.9 METRE FARMHOUSE KITCHEN
- PRETTY GARDEN
- HUGE 125 SQUARE METRE BARN WITH APPROVED RESIDENTIAL PLANNING
- LARGE CONCRETE YARD WITH EXCELLENT ACCESS TO THE FIELD
- FABULOUS LIVING ROOM WITH BESPOKE STAIRCASE
- BATHROOM AND GROUND FLOOR SHOWER ROOM
- LARGE FIELD OF JUST UNDER 6 ACRES WITH SOLAR PANELS
- FURTHER LARGE BARN and MORE OUTBUILDINGS
- ONE OF A KIND
Detached
x4
x2
1,711 sq ft
Freehold
Property description
Treven Farm has been lovingly restored and updated to provide a typical Cornish farmhouse of great charm and character.
It gives the owner the opportunity to live amongst 6 acres of land in a beautiful fully renovated farmhouse with further outbuildings.
The main living room features 2 log burners and a hand made oak and glass staircase.
Adjoining the living room is a 9.9 metre well equipped kitchen with AGA and a spacious former dairy now used a pantry/wine cellar.
The ground floor shower room/wc is particularly useful.
On the first floor are 4 good sized bedrooms, all with beautiful, exposed original-beamed high ceilings and a spacious bathroom. A raft of velux windows on the first floor and in the landing area brings amazing natural light to the whole upstairs.
Externally there is a very attractive enclosed private sunny garden.
A good sized concrete and gravelled yard with huge amounts of parking space has great road access. Photo shows 6 cars parked and still plenty of room.
The outbuildings are extensive with lots of potential for storage and stabling.
THE BARN has approved planning permission for a separate individual high end 4 bedroomed residential dwelling.
The main field extends to just under 6 acres and offers a high degree of privacy.
Treven enjoys a very rural unspoilt setting but is very convenient for Hayle, Penzance and Helston and is ideally placed for enjoying both coasts.
There are main line rail stations at St Erth and Hayle just 2.5 miles away. Regular daily services to London Paddington and the UK rail network. St Erth is also the start of the branch line to St Ives.
Cornwall International airport with daily services to London and many major UK & European cities is just 35 miles away.
Glorious beaches at nearby Gwithian and St Ives Bay are nearby and only a short drive away.
To conclude, a truly exceptional traditional farmhouse in a great rural location with outstanding further development opportunities.
THE ACCOMMODATION. (all dimensions are approximate)
GROUND FLOOR –
LIVING ROOM – 10.1m x 4.8m. Inglenook fireplace. 2 log burners. Traventine natural stone flooring with underfloor heating. 3 doors to garden. Hand made bespoke oak and glass staircase.
KITCHEN – 9.9m x 2.8m. Well equipped with an excellent range of built in units. Built in double oven. LPG fired, AGA. Tiled floor. Plumbing for Dishwasher. Cupboard housing boiler. Larder cupboard.
FORMER DAIRY – very useful. 3.2m x 2.5m.
REAR HALLWAY – 2.9m x 1.4m. Double glazed doors.
SHOWER ROOM/WC – 1.8m x 1.2m. WC, wash basin, shower. Fully tiled.
FIRST FLOOR –
LANDING – 2 Velux windows.
BEDROOM 1 – 4.1m x 3.1m. High ceiling with exposed beams. Wooden floor. Radiator. Velux Windows
BEDROOM 2 – 4.3m x 2.7m. Velux window. Wooden floor. Radiator
BEDROOM 3 – 4.4m x 3.2m. Exposed beams, wooden floor, radiator. 2 Veluxe Windows
BEDROOM 4 – 3.3m x 2.9m. High ceiling. Radiator, wooden floors.
BATHROOM – 3.5m x 2.7m. Free standing bath. Walk in shower. wc. Wash basin. 2 velux windows. 2 cupboards. Shaver point.
OUTSIDE –
The property has really good vehicular access from Treven Lane leading to a newly gravelled driveway and large concrete yard with access to the barns, field and other outbuildings.
DETACHED BARN with planning. (Planning ref PA23/03345) For conversion to a contemporary 4 bedroomed residence. Approximately 22.6 metres x 5.5m plus adjoining IMPLEMENT store (9.2m x 4.8m)
LARGE CONCRETE BARN – 13.4m x 11.5m. Full-length high industrial door.
USEFUL STORE ROOMS – 2.7m x 2.7m x 2
OUTDOOR KITCHEN AREA – 5.9m x 4.2m. Lovely stonework, a great place for barbecues.
FORMER PIGGERY – 4.2m x 4m in 2 stalls.
THE MAIN FIELD has solar panels which feed in to the barn.
Extending to just under 6 acres with established boundaries.
THE FARMHOUSE GARDEN.
Immediately to the front of the farmhouse with attractive areas of lawn and mature boundaries.A real sun trap.
SERVICES
Mains water and electricity.Private drainage,
COUNCIL TAX – Band E £2800 per annum.
EPC – To follow.
Agents note – There is access to a public footpath through the property yard. However, this footpath ends at the end of the overgrown lane at the top of the property, so is very rarely used.
Location
Get in touch
© 2024 Fletcher Home And Land. Site by Whittle Design Studio

