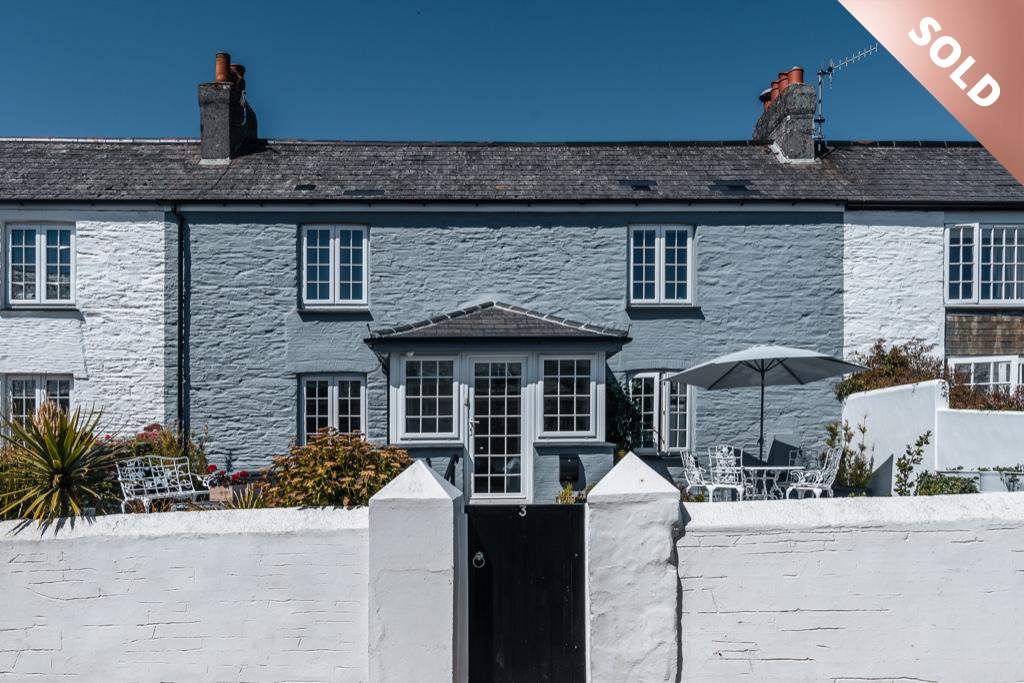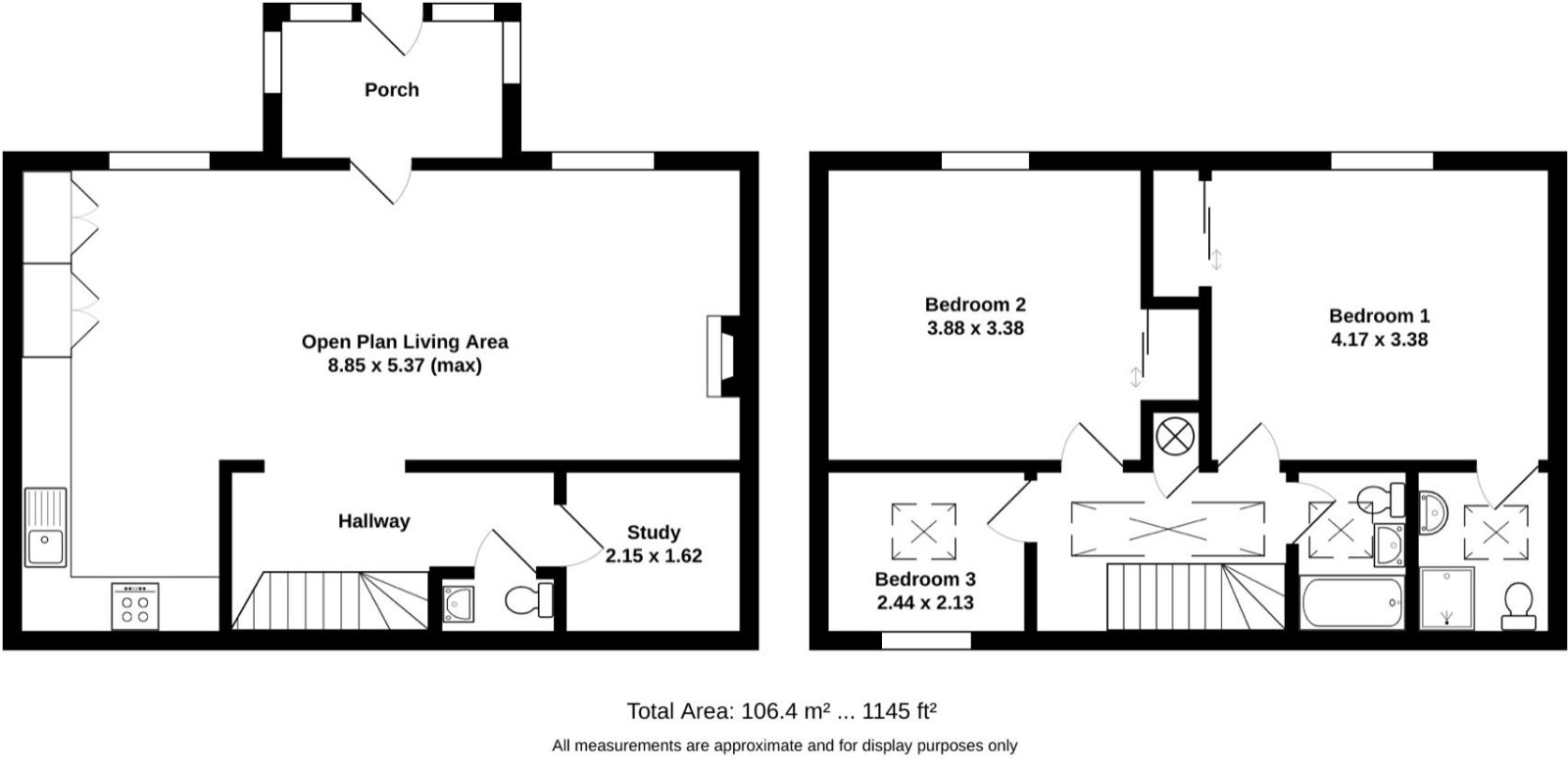
Tredenham Road, St Mawes
Guide Price
£895,000
- PRINCIPAL BEDROOM WITH ENSUITE SHOWERROOM
- SUPERB ULTRA MODERN KITCHEN WITH CORIAN WORKTOPS AND INTEGRAL APPLIANCES
- DOUBLE GLAZING FAMILY BATHROOM CLOAKROOM /WC
- STUDY/HOME OFFICE ENTRANCE PORCH
- CLOSE TO BEACHES AND TOWN
- FABULOUS OPEN PLAN LIVING AREA
- RECENT CONTEMPORARY 2 STOREY EXTENSION
- ZONED UNDERFLOOR HEATING
- SOUTH FACING GARDEN
- ENORMOUS HOLIDAY LETTING POTENTIAL
- PRINCIPAL BEDROOM WITH ENSUITE SHOWERROOM
- SUPERB ULTRA MODERN KITCHEN WITH CORIAN WORKTOPS AND INTEGRAL APPLIANCES
- DOUBLE GLAZING FAMILY BATHROOM CLOAKROOM /WC
- STUDY/HOME OFFICE ENTRANCE PORCH
- CLOSE TO BEACHES AND TOWN
- FABULOUS OPEN PLAN LIVING AREA
- RECENT CONTEMPORARY 2 STOREY EXTENSION
- ZONED UNDERFLOOR HEATING
- SOUTH FACING GARDEN
- ENORMOUS HOLIDAY LETTING POTENTIAL
Terraced
x3
x2
1,250 sq. ft.
Freehold
Property description
We are delighted to offer ‘Penty Lowen’ (‘Happy Cottage’) to the market.
This outstanding DOUBLE FRONTED 200-year old stone-built residence has seen a dramatic recent transformation. It is now a truly unique home of great character with a contemporary twist, benefitting from the addition of a two-storey extension together with new plumbing and electrics and carefully designed refurbishment throughout.
The cottage is approached by a small number of steps from Tredenham Road (immediately behind the Idle Rocks Hotel), which lead to the level landscaped south-facing sunny garden with beautiful views across Summers Beach to St Anthony’s Head beyond. A great place to enjoy the sun and to entertain.
From the attractive entrance porch (perfect for morning coffee) an oak stable door leads into the stunning OPEN PLAN living room with exposed stone fireplace, beams, wide archway to glass-sided stairs, and two window seats to enable the sea views to be enjoyed.
The dining area leads nicely into the superb kitchen, featuring an excellent range of colour co-ordinated units with integrated appliances including a SMEG oven hob and extractor hood, AEG fridge/freezer and dishwasher, and Corian worktops with moulded sinks and upstands. Cocealed plinth lights complete the picture.
The open-plan inner hallway features the oak and glass staircase with utility cupboard with space and connections for washing machine and tumble dryer, cloakroom/wc, and a very useful study/home office.
On the first floor a high-level south-facing glass roof lets in a huge amount of natural light.
The three bedrooms feature two large doubles with vaulted ceilings, spacious built-in wardrobes, original exposed wooden floorboards and white-painted stone walls, and sea views.
The main bedroom has an above average sized ultra modern ensuite, with double shower and large roof window.
The third bedroom is a good sized single or smaller double with two windows.
Completing the first floor is an outstanding family/guest bathroom.
The sailing paradise that is St Mawes occupies a sheltered location at the foot of the Roseland Peninsula with wonderful views across the bay and the sheltered Carrick Roads towards Falmouth, noted for being the third deepest natural harbour in the world.
Once a busy fishing village , St Mawes has now become a very popular holiday destination, with three attractive beaches, ferry links to Falmouth, and direct access to the water and nearby picturesque countryside, but it has also retained a year-round community feel with GP, dentist, mini supermarket, several high quality restaurants and various pubs and shops.
On a historical note, St Mawes Castle was built during the reign of Henry VIII to protect against foreign invaders.
The versatile cottage would make an ideal permanent residence, a second home, or a highly investable holiday let with potentially lucrative returns.
The cathedral City of Truro with mainline rail links to London Paddington is approximately 18 miles distant or 10 miles via the King Harry Car Ferry. Cornwall Airport Newquay is about 27 miles distant.
To conclude: an exceptional home in a fabulous location.
ACCOMMODATION
GROUND FLOOR
ENTRANCE PORCH 2.6M X 1.7M. Fully double glazed . Great views across Summers beach to St Anthony. Porcelain wood effect tiled floor. Under floor heating.
OPEN PLAN LIVING ROOM 8.3M X 3.5 M Plus further 5.6M X 2.4M. Two windows to the front with seats enjoying sea views. Feature exposed stone fireplace with electric log-burner style stove. Ceiling beams. Porcelain wood effect tiled floor. Under floor heating. Eco electrical heater. Opening to:
KITCHEN. Superb range of colour co-ordinated units with extensive storage including built in heavy duty shelving. Quality integrated appliances. SMEG oven and hob and extractor. AEG fridge/freezer and dishwasher. Corian work surfaces and upstand. Concealed lighting. Underfloor heating. From the kitchen:
INNER HALL. with oak and glass stairs rising. Underfloor heating. Cupboard for utility appliances. Electric wall heater.
CLOAKROOM/WC. ultra modern suite with wc and vanity unit.
STUDY/HOME OFFICE. 2.6M X 2.1M Integral shelving. Underfloor heating.
FIRST FLOOR
OPEN LANDING with high south facing glass roof . Extensive storage cupboards. Cupboard housing pressurised water tank.
BEDROOM 1. 4.1M X 3.4M. Vaulted ceiling. Wardrobes with sliding oak doors. Painted stone walls. Original antique pine floorboards. Eco heater. Window with great sea views. Integral ceiling lights. Built-in storage cupboard housing a ‘positive pressure’ ventilation fan.
ENSUITE SHOWER-ROOM 2.1M X 1.9M. Ultra modern suite with double shower with ‘waterfall’ shower head and second shower hose. WC with concealed cistern. Vanity unit with wash basin. Heated towel rail. Glass roof panel. Porcelain wood effect tiled floor.
BEDROOM 2 3.9M X 3.4M. Vaulted ceiling. Original floorboards.Built in wardrobes with sliding oak doors. Original Victorian fireplace. Integral ceiling lights. Window with great sea views. Eco heater.
BEDROOM 3 2.4M X 2.1 M One window to rear and one roof window. Eco heater.
FAMILY/GUEST BATHROOM. 2.1M X 1.67M. Beautifully designed ultra modern suite with bath and shower attachments, fitted unit with wc and wash basin, and heated towel radiator. Glass roof panel. Shower screen. Porcelain wood effect tiled floor.
OUTSIDE
A great sized garden for the village. South
-facing recently re-designed with shrubs and gravel for easy upkeep, and two ‘sun trap’ sitting-out areas. Great views across the beach and sea.
PARKING
The current owners pay an annual fee to the Parish Council for use of the nearby car park.
Most of the locality is a Conservation Area but the cottage is not a Listed Building.
The contents of the property could be made available to the new owner, subject to discussion.
Floor plan

Location
Get in touch
© 2024 Fletcher Home And Land. Site by Whittle Design Studio










