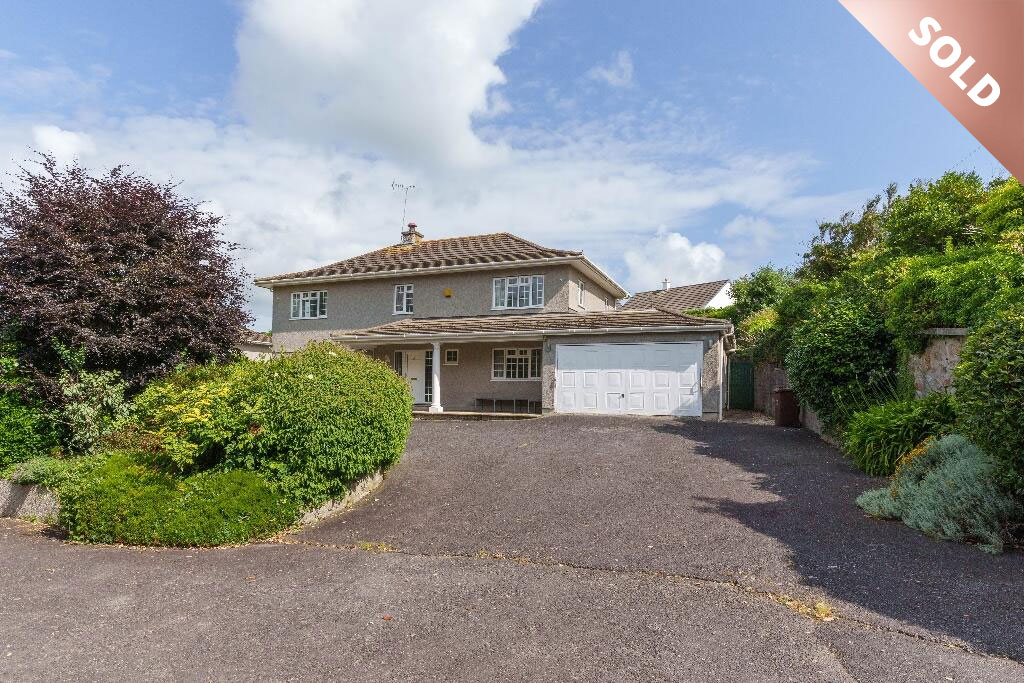
Tredarvah Drive, Penzance
Guide Price
- EXCLUSIVE LOCATION
- 7.6 m LIVING ROOM
- STUDY
- UTILITY ROOM
- GAS CENTRAL HEATING. DOUBLE GLAZING
- 4 LARGE BEDROOMS. ONE ENSUITE
- SEPERATE DINING ROOM
- HUGE KITCHEN
- DOUBLE GARAGE AND LARGE PRIVATE DRIVEWAY
- NO ONWARD CHAIN
- EXCLUSIVE LOCATION
- 7.6 m LIVING ROOM
- STUDY
- UTILITY ROOM
- GAS CENTRAL HEATING. DOUBLE GLAZING
- 4 LARGE BEDROOMS. ONE ENSUITE
- SEPERATE DINING ROOM
- HUGE KITCHEN
- DOUBLE GARAGE AND LARGE PRIVATE DRIVEWAY
- NO ONWARD CHAIN
Detached
x4
x2
2,185 sq. ft.
Freehold
Property description
The property offers very spacious 4 Bedroomed accommodation in one of the towns most exclusive residential areas where properties rarely become available.
The potential here is huge with the opportunity to upgrade the kitchen and bathrooms.
The grounds and gardens are well established with many areas of interest and enjoy a very high degree of privacy.
Internally the ground floor has a very impressive reception hall, spacious living room, separate dining room, study, huge kitchen and utility room with access to the DOUBLE GARAGE. (potential to create a self contained annexe subject to any consents)
On the first floor is an equally impressive landing area with access to all 4 bedrooms and bathrooms.
It is quite rare to find such an impressive house with so much potential in a very private location just minutes from the town centre and seafront.
THE ACCOMODATION. (all dimensions are approximate)
GROUND FLOOR
LARGE COVERED ENTRANCE PORCH – 7.8m x 2.2m with columns and patio.
RECEPTION HALL – 4.2m x 3.8m.Impressive turning staircase rising.
CLOAKROOM/WC – Low level wc,wash basin.Window.
LIVING ROOM – 7.6m x 4.4m.French doors.4 windows.Open fireplace.Further French doors to the garden.2 radiators
SEPERATE DINING ROOM – 4.2m x 3.6m. 2 windows with outlook over garden.Radiator.
KITCHEN – 6.5m x4.3m. Extensive range of base and wall mounted units.Integral sink unit.Oven, hob ,extractor, dishwasher.2 windows.
UTILITY ROOM – 2.9m x 2.1m.Baxi boiler.Sink unit .Cupboards.Radiator. courtesy door to garage.
STUDY – 3.6m x 3.0m. Window to front. Built in book shelves.Radiator
FIRST FLOOR –
IMPRESSIVE OPEN LANDING AREA – 4.8m x 4.2m.Built in airing cupboard.Insulated water tank.Pleasant outlook over the gardens.
BEDROOM 1 – 4.5m x 4.3m. Wardrobes.Dual aspect.Radiator
ENSUITE WETROOM – 2.5 m x 1.6m. Low level wc wash basin.Shower.
BEDROOM 2 – 3.5m x 3.0m.Fitted wardrobes with wash basin.Dual aspect.Radiator
BEDROOM 3 – 3.6 m x 3.2m.Fitted wardrobes with wash basin.Radiator. Dual aspect.
BEDROOM 4 – 4.6m x 3.0m. Wardrobe with wash basin. Radiator. Dual aspect.
MAIN BATHROOM – 2.5m x 1.8m. Panelled bath, wash basin, low level wc.Fully tiled walls.Window.
OUTSIDE –
The property stands in very good sized above average gardens which surround the property and have been landscaped and well maintained
Mature hedges and a profusion of shrubs and plants together with large areas of lawn all enjoying a great degree of privacy and protection.
The main driveway leads into an extensive parking area with space for several vehicles. DOUBLE GARAGE.6.5m x 4.6m. Electric door.
SERVICES – All mains.
COUNCIL TAX – Band G.
EPC.
Access on both sides with gate all very private.
Location
Get in touch
© 2024 Fletcher Home And Land. Site by Whittle Design Studio

























