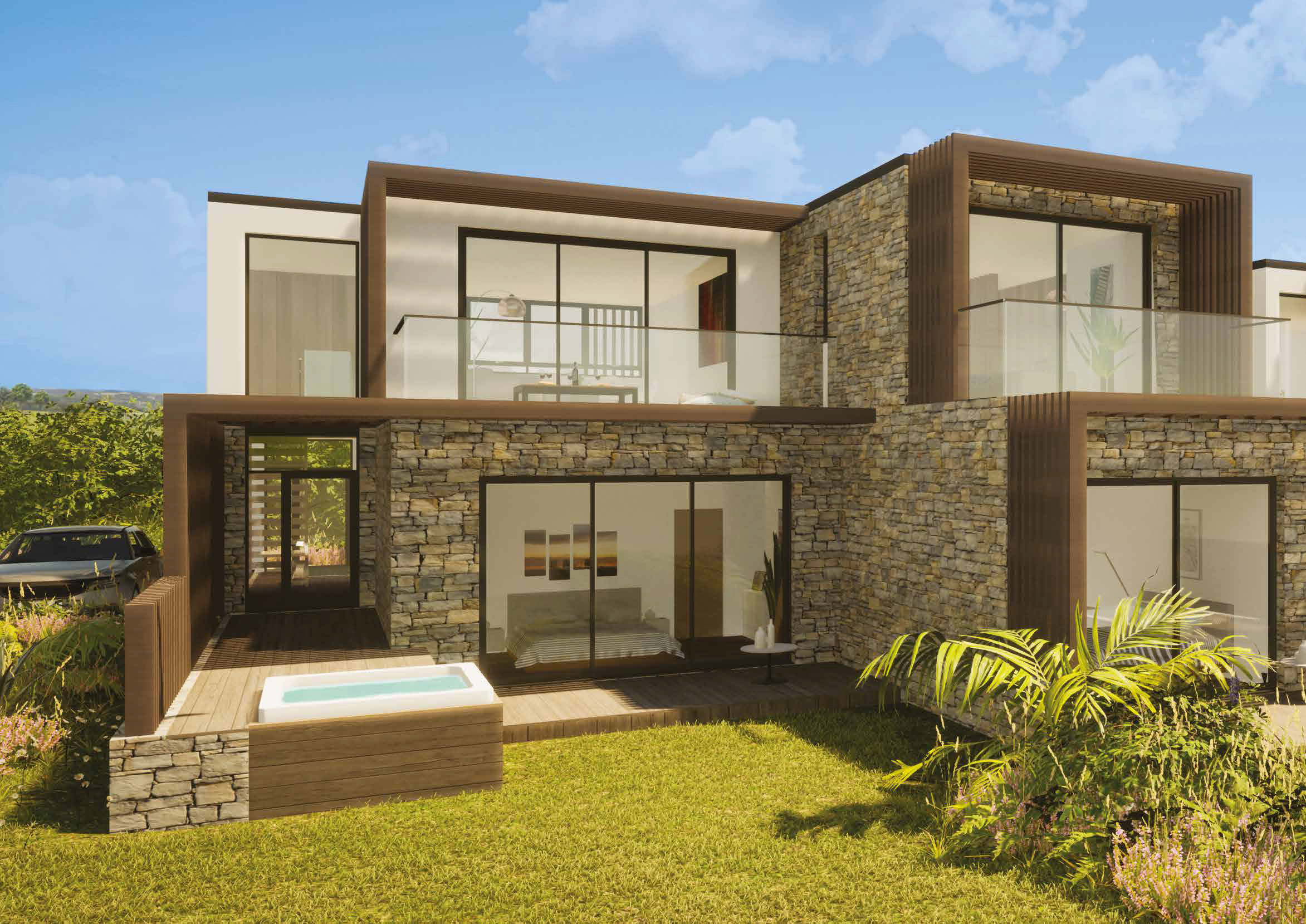
The Porthmeor
THREE-BEDROOM LUXURY VILLA
Sleeping six in three spacious bedrooms, these villas have everything you could want for your holiday. Inside, there’s an open plan designer kitchen and living area, with comfy lounge furnishings, and a flat-screen TV. Throw open the patio doors and you’ll find a private terrace, seating area and hot tub. Just moments from your doorstep are all the facilities Una has to offer, from a gym and indoor swimming pool to our wonderfully welcoming bar and restaurant.
From £635.000
- Three double bedrooms, one en-suite.
- Family bathroom with bath and walk in shower.
- First floor WC.
- Open plan kitchen with electric oven, hob, grill, microwave, fridge freezer, dishwasher, and washer/dryer.
- Dining area with seating for six.
- Flat-screen TV with Freeview.
- Private balcony accessed from the living area.
- Private terrace with table and chairs that can be accessed via the master bedroom.
- Parking for one car with electrical charging point; additional parking available on site.
- Hot tub.
- Three double bedrooms, one en-suite.
- Family bathroom with bath and walk in shower.
- First floor WC.
- Open plan kitchen with electric oven, hob, grill, microwave, fridge freezer, dishwasher, and washer/dryer.
- Dining area with seating for six.
- Flat-screen TV with Freeview.
- Private balcony accessed from the living area.
- Private terrace with table and chairs that can be accessed via the master bedroom.
- Parking for one car with electrical charging point; additional parking available on site.
- Hot tub.
TOTAL FLOOR AREA: 119.5 m ²
GROUND FLOOR
Bedroom 1
5.3 x 3m plus: En-suite 2.6 x 1.4m Walk-in wardrobe 1.6 x 1.6m
Bedroom 2
4.5 x 2.7m plus: Walk-in wardrobe 1.6 x 1.6m
Bedroom 3
2.8 x 3.5m
Bathroom
2.6 x 1.7m
Terrace
29m² (33m² inc. hot tub)
FIRST FLOOR
Living/Dining area
5.3 x 6.4m
Kitchen area
4.3 x 2m
Utility
1.5 x 1.6m
W.C.
1.5 x 1.8m
Balcony
2.4 x 5.3m
SPECIFICATION AND FINISHES
2 – All instances of doors within timberlined walls to be wood veneer finish to match.
3 – Timber fins to match floor/wall finish.
4 – Engineered oak floor set out to align with stair treads.
5 – Toughened clear glass balustrade face fixed to floor edge with opaque lower section to conceal floor zone. Brushed stainless steel handrail.
6 – Recessed mini LED spotlights on each tread.
7 – Steps recessed in timber wall panelling and finished with brushed stainless steel tread pan and partial riser.
8 – Brushed stainless steel stepped profile stringer.
Find out more about UNA St Ives
© 2024 Fletcher Home And Land. Site by Whittle Design Studio







