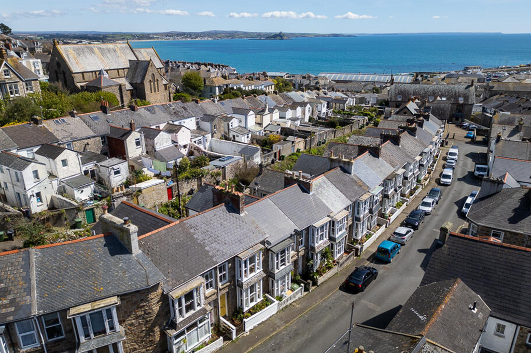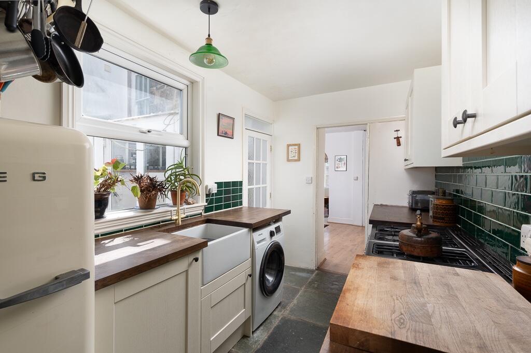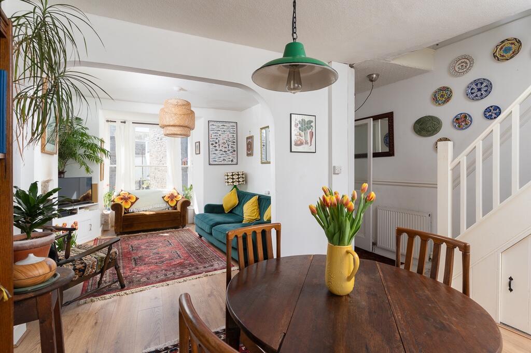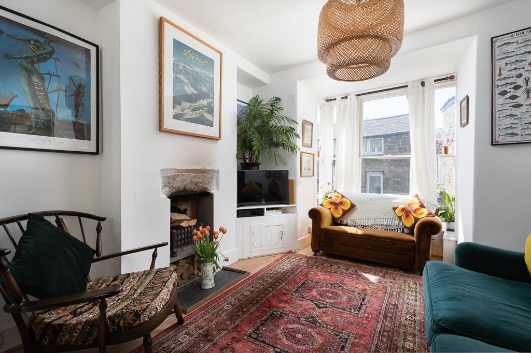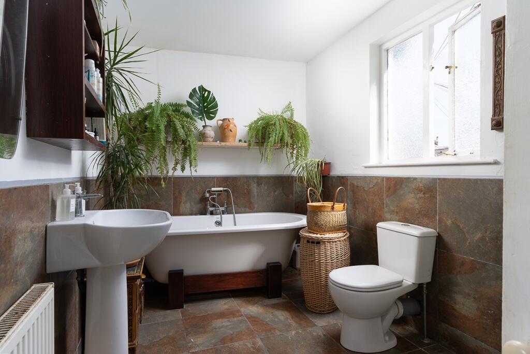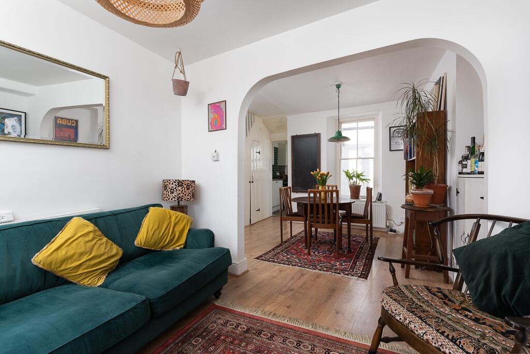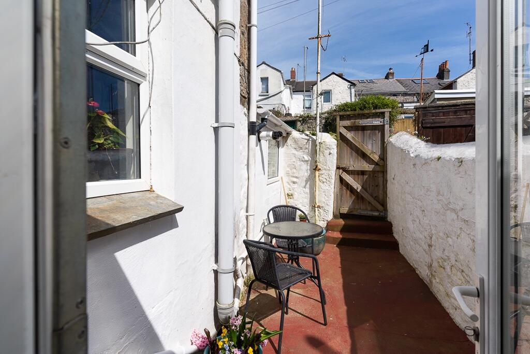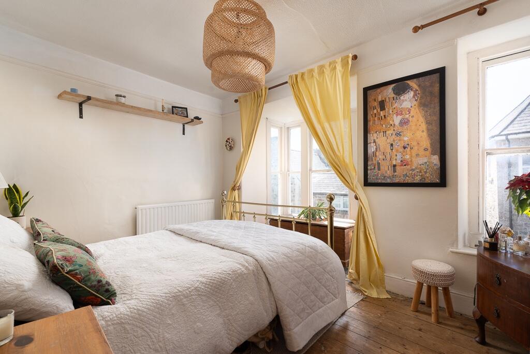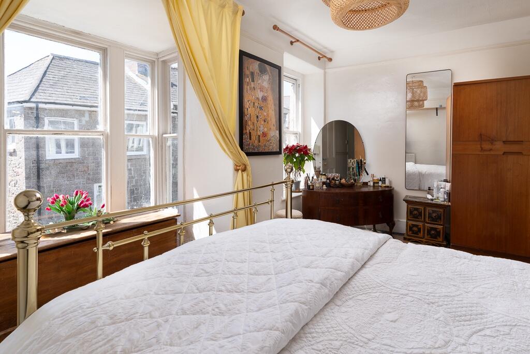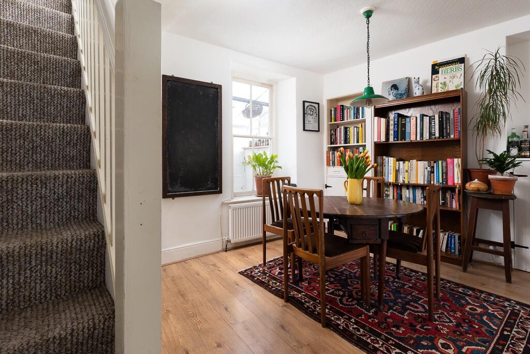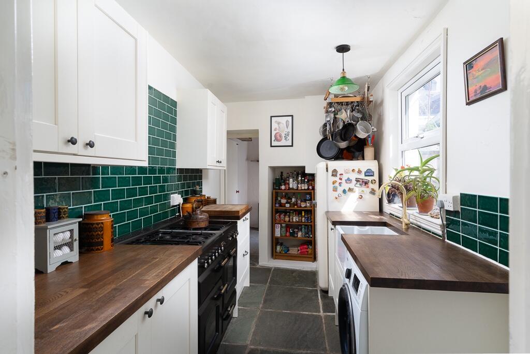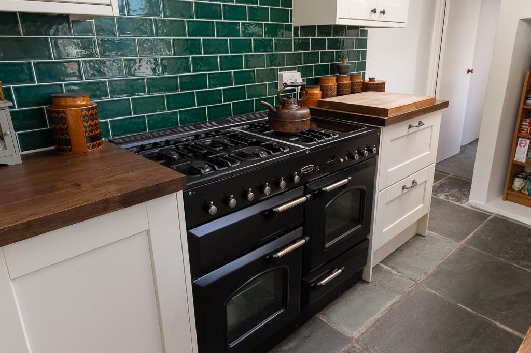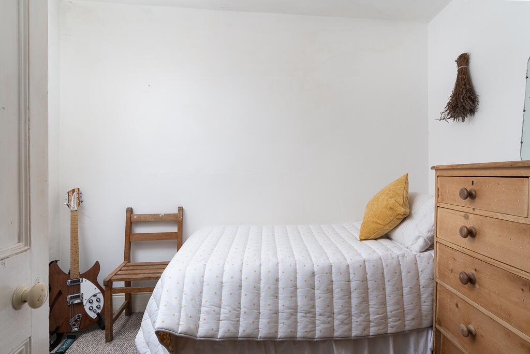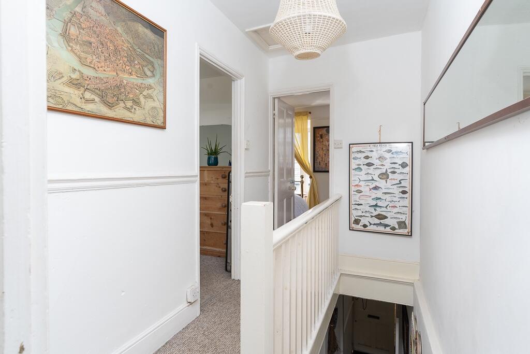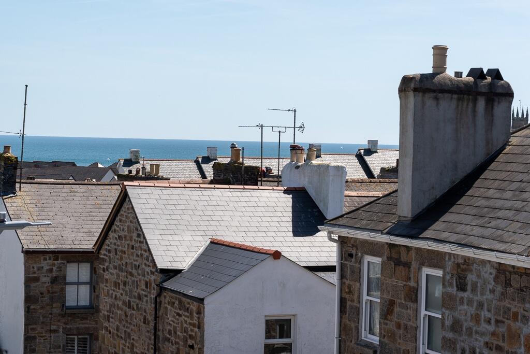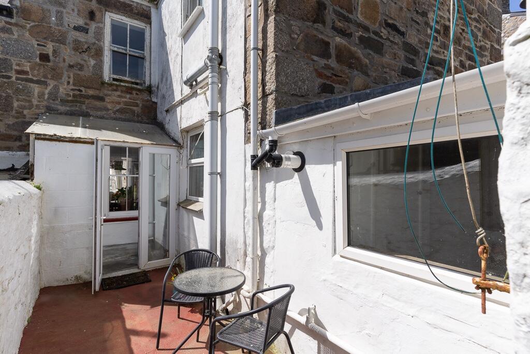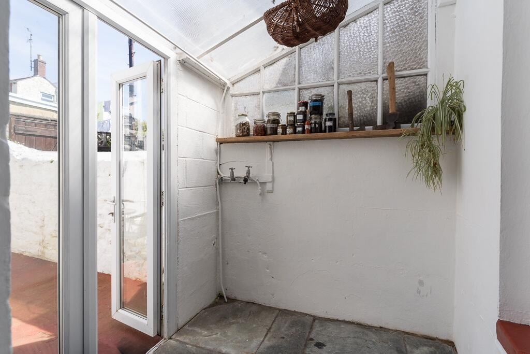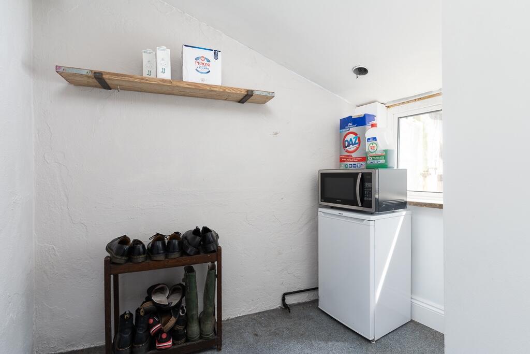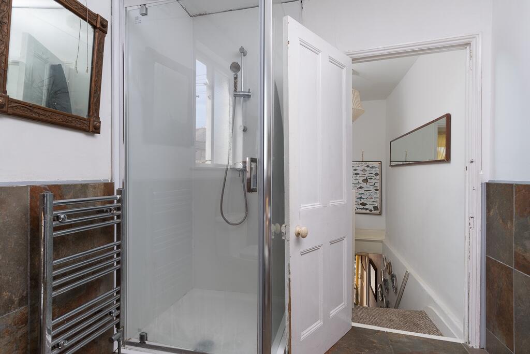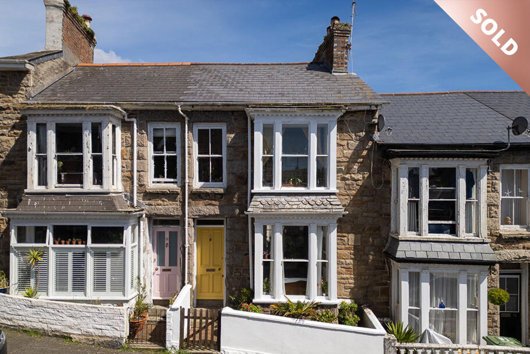
St. Michaels Street, Penzance
Guide Price
- 2 DOUBLE BEDROOMS
- KITCHEN
- LOVELY BATHROOM
- GAS CENTRAL HEATING
- CONSERVATORY
- SPACIOUS LIVING/DINING ROOM
- UTILITY
- PRIVATE ENCLOSED REAR COURTYARD
- SEA VIEW
- 2 DOUBLE BEDROOMS
- KITCHEN
- LOVELY BATHROOM
- GAS CENTRAL HEATING
- CONSERVATORY
- SPACIOUS LIVING/DINING ROOM
- UTILITY
- PRIVATE ENCLOSED REAR COURTYARD
- SEA VIEW
Terraced
x2
x1
624 sq ft
Freehold
Property description
This charming Victorian bay fronted home enjoys a great location near the town centre, in a pleasant street of similar homes.
Some of the upgrades and improvements include a new kitchen, new shower, some double glazing, new conservatory roof and doors, slate flooring to the kitchen and conservatory and a replacement boiler after moving in 6 years ago.
Internally we really like the spacious open plan living/dining room with large bay window and the open fire.
The 2 bedrooms are both doubles and the bathroom is particularly attractive.
Externally the rear courtyard garden is private and perfect for outdoor entertaining.
THE ACCOMMODATION (all dimensions are approximate)
GROUND FLOOR –
Wooden panelled door to ENTRANCE VESTIBULE.Wooden floor boards.Door and panel to
HALLWAY. Stairs rising.Radiator.
LIVING/DINING ROOM – 6.9m x 4.2m. Bay window. Open fire. 2 radiators. 2 alcoves with cabinets.
KITCHEN – 3.7m x 2m. Excellent range of built in units with butcher block work tops. Enamel sink. Slate floor. Rangemaster
UTILITY – 2.3m X 1.9m. Cupboard housing gas boiler.
CONSERVATORY – 1.7m x 1.7m .Slate floor .Door to outside.
FIRST FLOOR –
Landing – 3.2m x 2.1m. Access to loft.
BATHROOM – 3.6m x 2.1m. A lovely room with large free standing bath, wash basin, wc, shower cubicle. Slate floors and wall tiling. Radiator. Window.
BEDROOM 1 – 4.1m x 2.9m plus large bay window. Sea view. Picture rail.
BEDROOM 2 – 3m X 2.3m. Window.
OUTSIDE –
Small front garden.
To the rear is a very attractive courtyard garden which is private with rear gate.
SERVICES. All mains.
EPC – D.
COUNCIL TAX – BAND B. £1822.
Location
Get in touch
© 2024 Fletcher Home And Land. Site by Whittle Design Studio

