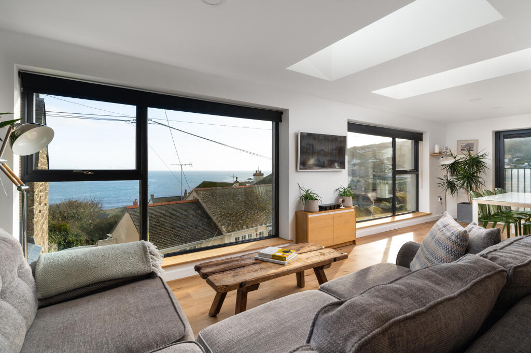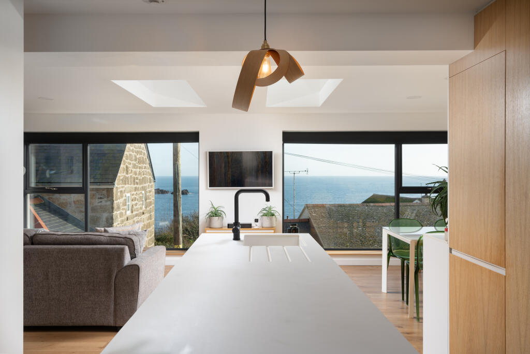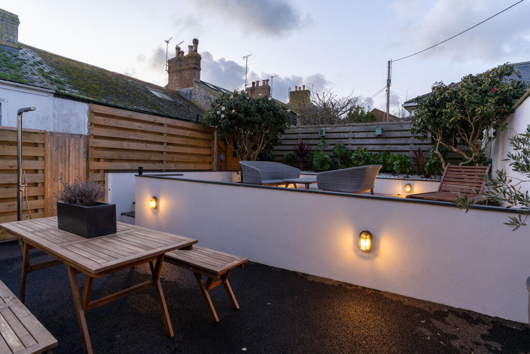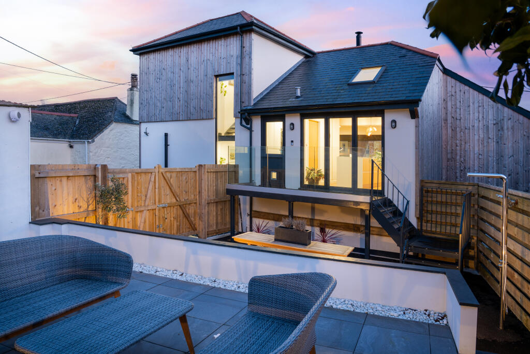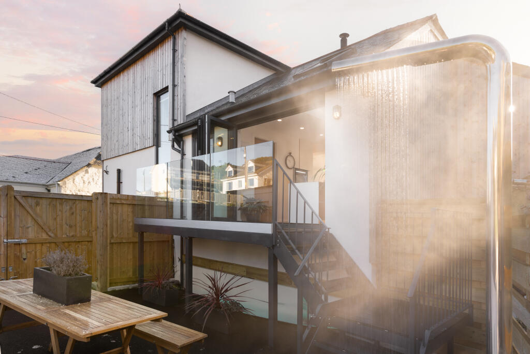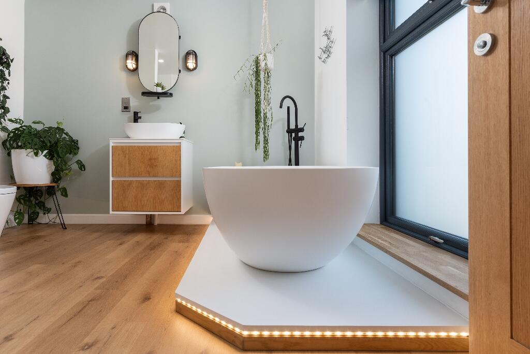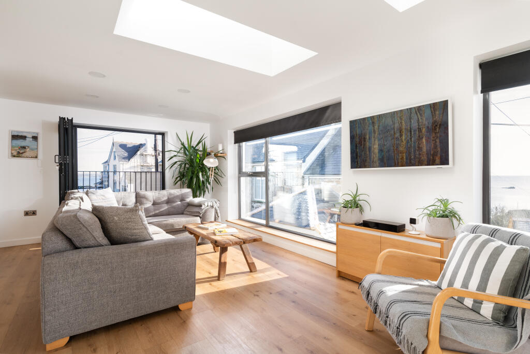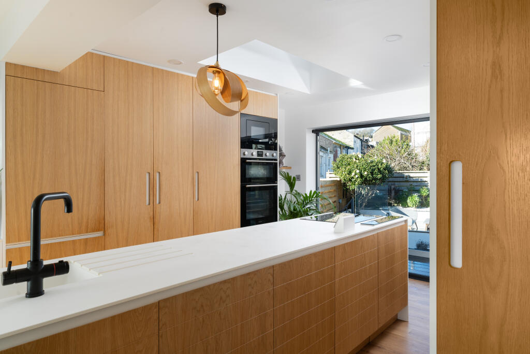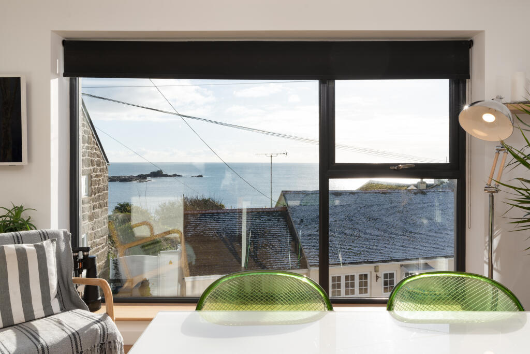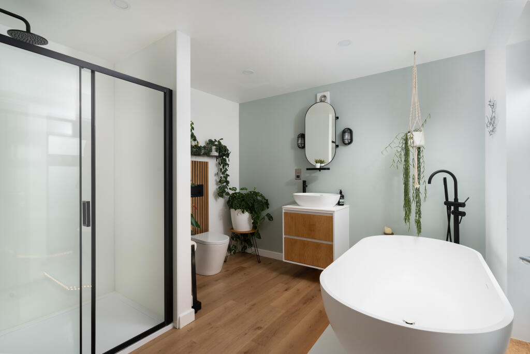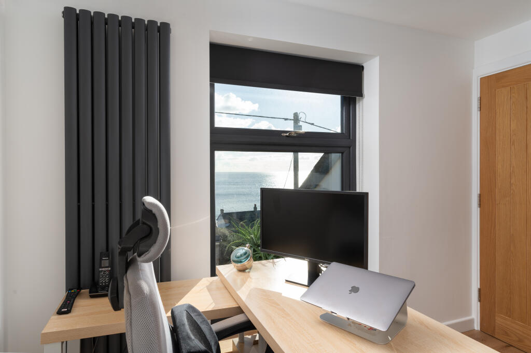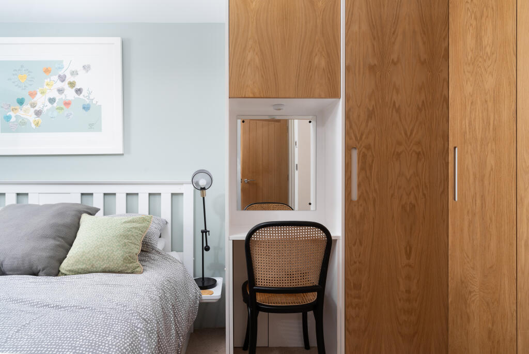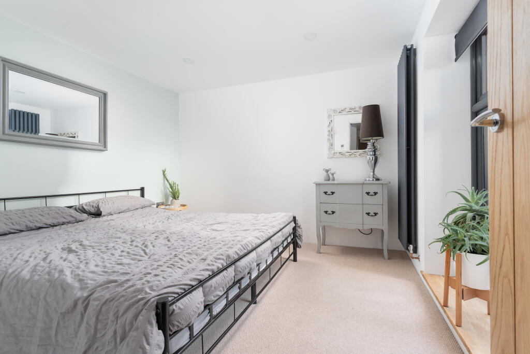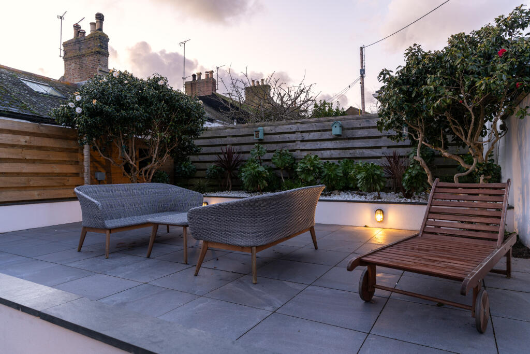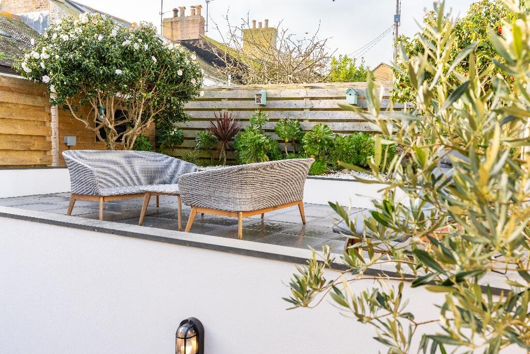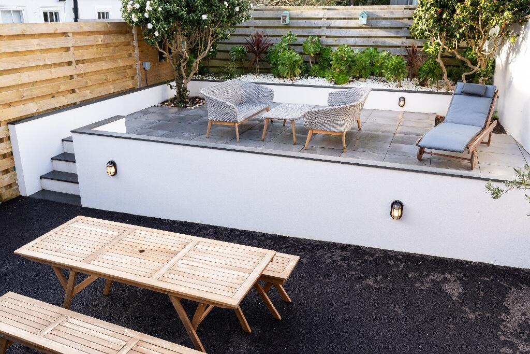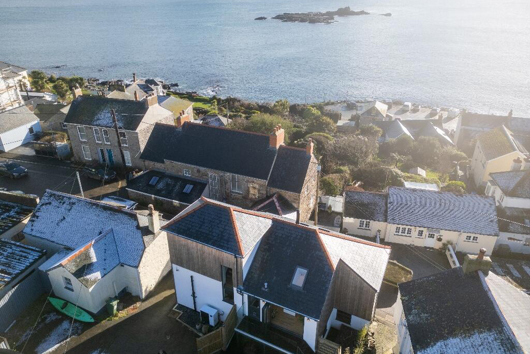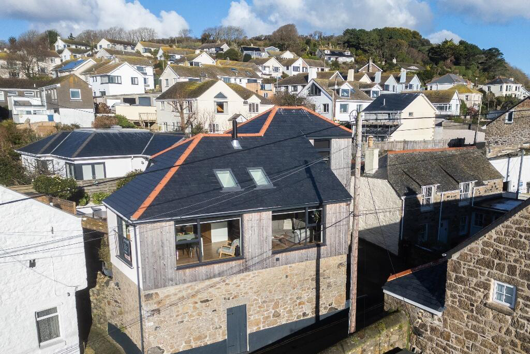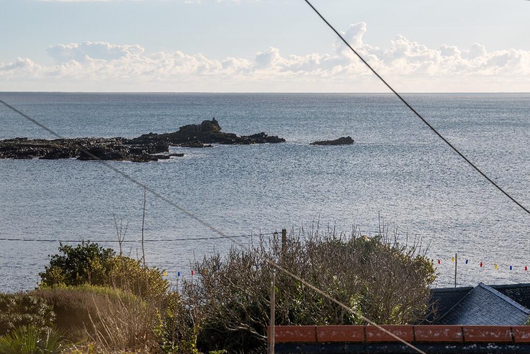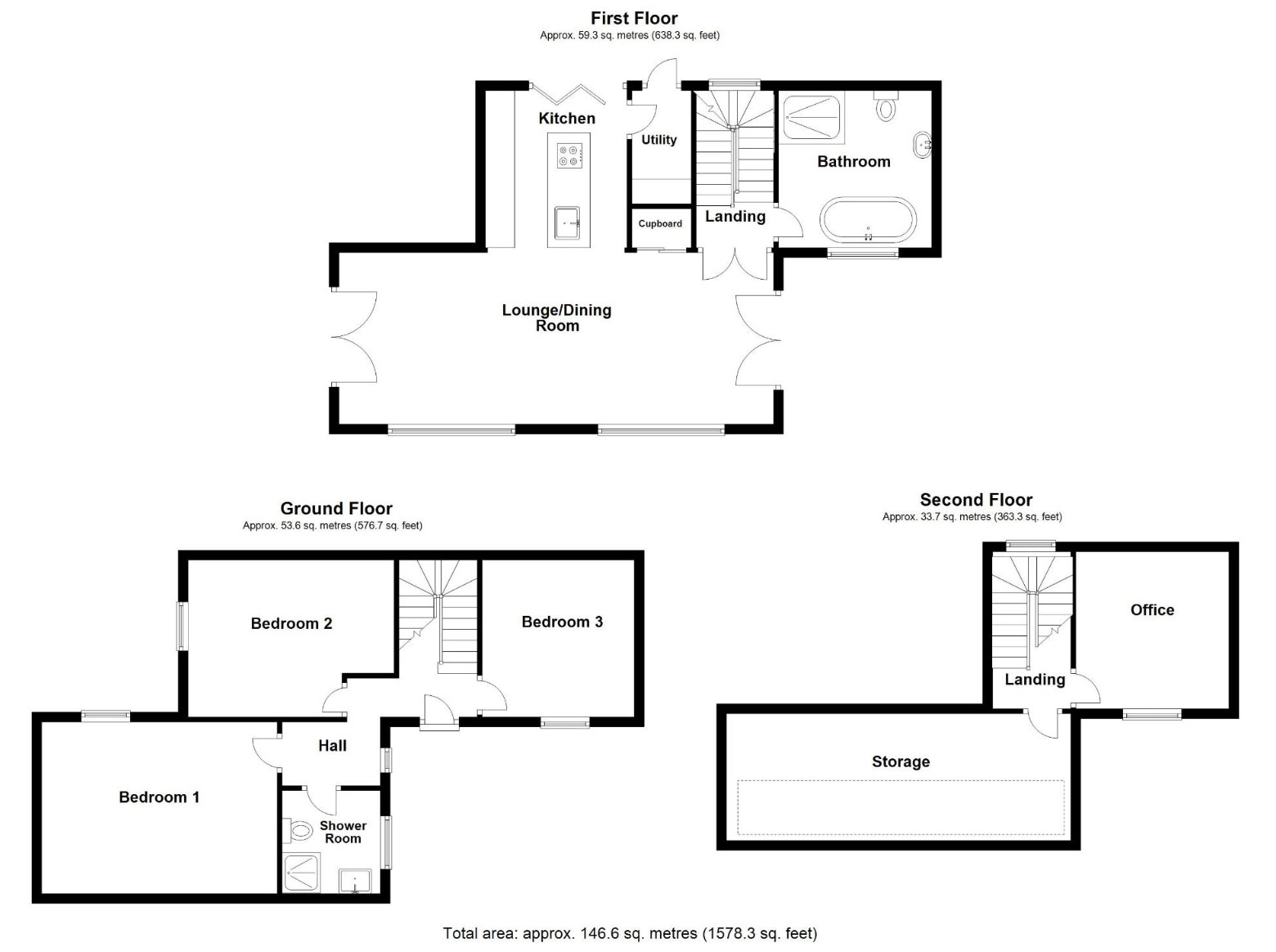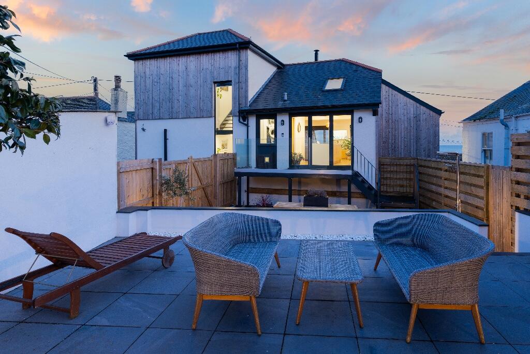
Silver Seas, Mousehole
Guide Price
£1,195,000
- FABULOUS OPEN PLAN LIVING ROOM WITH STUNNING SEA VIEWS
- 4 BEDROOMS
- PRIVATE PARKING FOR 2 CARS
- BESPOKE HAND MADE KITCHEN WITH INTEGRATED APPLIANCES
- SOUTH FACING
- BEAUTIFUL MEDITERRANEAN GARDEN PERFECT FOR OUTDOOR LIVING
- HOME OFFICE/4TH BEDROOM
- LUXURIOUS MAIN BATHROOM WITH LUSSO STONE FINISHINGS
- UNIQUE MOUSEHOLE LOCATION
- HARD WIRED FOR FIBRE BROADBAND ON ALL FLOORS
- FABULOUS OPEN PLAN LIVING ROOM WITH STUNNING SEA VIEWS
- 4 BEDROOMS
- PRIVATE PARKING FOR 2 CARS
- BESPOKE HAND MADE KITCHEN WITH INTEGRATED APPLIANCES
- SOUTH FACING
- BEAUTIFUL MEDITERRANEAN GARDEN PERFECT FOR OUTDOOR LIVING
- HOME OFFICE/4TH BEDROOM
- LUXURIOUS MAIN BATHROOM WITH LUSSO STONE FINISHINGS
- UNIQUE MOUSEHOLE LOCATION
- HARD WIRED FOR FIBRE BROADBAND ON ALL FLOORS
Detached
x4
x2
1,658 sq ft
Freehold
Property description
What a truly amazing home! Totally rebuilt and restored to provide a modern contemporary home with stunning sea views in a great Mousehole location.
Of pleasing Granite and Larch elevations, Silver Seas has private off street parking for 2 cars and an unbelievable enclosed Mediterranean garden designed for full enjoyment of the magic that is Mousehole.
The internal accommodation has extensive use of large windows and bi folds to take full advantage of the southerly views across the sea and village to St Clements Island.
Carefully designed to offer a very easy home to maintain, the present owners have carefully redesigned the property to feature a fabulous open plan living space with a handmade bespoke kitchen, 3 double bedrooms and shower room on the ground floor, a luxurious bathroom with Lusso Stone fixtures, and a home office/4th bedroom.
Externally the rear enclosed garden has been professionally landscaped to offer an area for relaxation and outdoor entertaining. A large sun terrace is surrounded by a profusion of mature coastal plants offering a true mediterranean style vibe. There is even an external shower with hot and cold water, perfect after a day on the beach which is within walking distance.
We have to mention also the ability to park 2 vehicles safely and privately which is incredibly rare in the village.
The famous Welsh poet Dylan Thomas described Mousehole as the prettiest village in England and it’s easy to see why. The charming harbour, super restaurants and galleries add to the magic. From a practical point the village also has a local primary school and an excellent regular bus service to Penzance.
The main line railway station at Penzance has daily scheduled direct links to London Paddington and the UK rail network.
Cornwall International AIRPORT AT Newquay is just 44 miles distant. From here again there are regular flights to many UK cities and Europe.
The topical Isles of Scilly are a boat or helicopter ride away from Penzance.
THE ACCOMMODATION (all dimensions are approximate)
GROUND FLOOR –
Covered Entrance porch with parking for a car, cedar cladding and lighting.
ENTRANCE HALL – 3m x 1.7m. Bespoke stairs rising with cupboard under. Contemporary radiator.
Inner Hallway –
SHOWER/WC – 2.1m x 2m. Double sized walk in shower. Rain storm shower head and second hose. Integrated WC. Lusso Stone sink with handmade vanity unit including cupboard and drawers. Heated towel rail.
BEDROOM 1 – 4m x 3.1m. Handmade bespoke built in wardrobes. Window. Contemporary radiator. Wiring for TV with wifi.
BEDROOM 2 – 3.7m x 3.2m. Handmade bespoke built in wardrobe range. Window. Contemporary radiator.
BEDROOM 3 – 3.1m 3.1m. Full length contemporary window – Contemporary radiator
FIRST FLOOR – Underfloor heating on first floor throughout.
Landing. Bespoke stairs rising.
FABULOUS OPEN PLAN LIVING DINING KITCHEN – 8. 7m x 3.5m.
A really great room with 3 sets of bi-fold doors and large picture windows to take full advantage of the sunny southerly aspect and sea views.
Integral ceiling velux windows offer huge levels of natural light.
Adjoining the living area is a superbly equipped handmade bespoke kitchen with an incredible amount of storage. A central island has a Filtrata instant hot water and filter tap, and a downdraft extractor hood next to the hob. Integrated appliances include fridge, freezer, double oven and microwave, induction hob.
Access to rear balcony with glass panels. Door to outside.
UTILITY – 2.6m x 1.4m. Plumbing for washing machine.
BATHROOM – 3.3m x 3m. Great room with high end Lusso Stone sanitary ware including a composite stone bath for two on a raised plinth with LED mood lighting. Sink with handmade unit below, large walk in shower with rainstorm head and second hose. WC with integrated cistern. Industrial lights. Full length heated towel rail. Wood flooring. Large window.
TOP FLOOR –
Landing.
OFFICE/BEDROOM 4 – 3m x 2.2m. Sea view.
Access to a very useful walk in loft space (2.5 mx 1.5 m).
OUTSIDE –
The front tarmac driveway has space for a car.
Further drive to the rear. Privacy fence and double gates with access to further parking.
The rear garden is beautiful. Professionally landscaped and designed for full enjoyment of living outside. A large sun terrace with walled boundaries and a large selection of sub tropical landscaping.
Lots of mood lighting plus an external hot and cold shower.
SERVICES – Mains water electricity and drains. Heating and hot water provided by air heat source, with incredibly efficient running as house insulated throughout.
COUNCIL BAND C.
WIFI – Fibre to property with 300mbs
EPC – C – . However there is an Ability to upgrade to B with voltaic plates, and there is planning and cabling in place.
Location
Get in touch
© 2024 Fletcher Home And Land. Site by Whittle Design Studio

