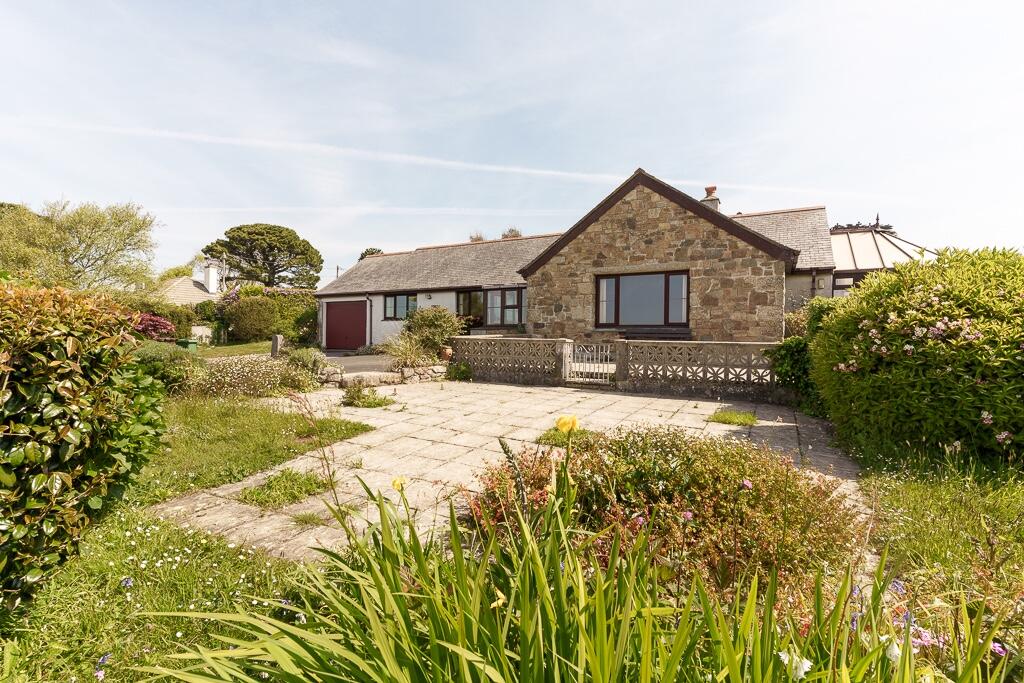
Rosekeryn – Praa Sands
Guide Price
£530,000
- FABULOUS SEA VIEWS – WALK TO THE BEACH
- LOTS OF PARKING
- STUDY/HOME OFFICE
- CONSERVATORY
- LARGE GARAGE
- PRIVATE MATURE GARDENS AND GROUNDS
- 3 BEDROOMS – One with ensuite wc
- 7 metre LOUNGE
- LARGE KITCHEN WITH AGA
- NO ONWARD CHAIN
- FABULOUS SEA VIEWS – WALK TO THE BEACH
- LOTS OF PARKING
- STUDY/HOME OFFICE
- CONSERVATORY
- LARGE GARAGE
- PRIVATE MATURE GARDENS AND GROUNDS
- 3 BEDROOMS – One with ensuite wc
- 7 metre LOUNGE
- LARGE KITCHEN WITH AGA
- NO ONWARD CHAIN
Detached Bungalow
x3
x2
1,249 sq ft
116 sq m
Freehold
Property description
Roskeryn is a spacious individual detached bungalow in a very good sized level plot with great uninterrupted views to the sea and Praa Sands Beach.
We love the level gardens and grounds which are surprisingly private.
Whilst dated in certain areas, the potential to totally upgrade this property to an outstanding modern contemporary design is endless.
The living room is over 7 metres long with large picture windows with sea views.
The kitchen is of a really good size also and has a large AGA.
The home office/study which separates the living accommodation from the bedrooms is useful.
Externally a good sized level drive with lots of parking leads to the integral garage which could easily be adapted to provide additional living space. (subject to any consents)
2 large patios also enjoy the views with an outdoor built in barbecue. Great sunsets to enjoy.
Praa Sands beach is a beautiful white sand beach with a very popular beachside bar and restaurant.
Conveniently situated between Penzance and Helston and the Lizard Peninsula.
Main line rail links FROM penzance to the UK network.
Scheduled flights to many UK cities from Newquay airport just 40 miles distant.
THE ACCOMMODATION ( all dimensions are approximate)
GROUND FLOOR
DOOR TO
ENTRANCE PORCH – 1.8m x 1.7m. Door to
ENTRANCE HALL – 4.1m overall. Radiator. Access loft with ladder to large boarded loft.
LIVING ROOM – 7.2 m x 5.5m. Large picture windows with great sea views. Radiator.
CONSERVATORY – 3.2m x 2.8m. Tiled floor. Double doors to outside.
KITCHEN – 5.2m x 3.6m. Extensive range of pine units base and wall mounted. 2 windows. Parquet floor. Integral sink unit. Plumbed for dishwasher and washing machine. AGA. Door to
REAR PORCH – 2.1m x 1.3m.
BATHROOM – 3.1m x 2.6m. Large jet bath, bidet, wc with concealed cistern, corner shower, wash
basin. Fully tiled. Window.
BEDROOM 1 – 3.5m x 3.2m.Sea views. Wardrobes. En suite WC.Concealed cistern. Wash basin.Radiator
STUDY/HOME OFFICE – 2.6m x 2.4m. Window.
INNER HALLWAY – Walk in cupboard. Radiator
BEDROOM 2 – 3.2m x 3m. Built in wardrobes. Cupboard with wash basin.
BEDROOM 3 – 3.8m x 2.9m. Fabulous sea views. Wardrobes.Radiator. Access to loft.
INTEGRAL GARAGE – 5.4m x 2.7m. Boiler. Rear door.
OUTSIDE –
Driveway leads to level parking area with space for several vehicles.
Adjoining garden laid to lawn with mature shrubs and plants. 2 large patios with great views.
Access on both sides leading to outdoor bbq. Attractive stone boundary walls lead to a further elevated level area laid to lawn with Greenhouse.
To the rear of the garage is an area which has the oil storage tank.
SERVICES
Mains water and electricity
EPC D
COUNCIL TAX E £2221.39
Location
Get in touch
© 2024 Fletcher Home And Land. Site by Whittle Design Studio































