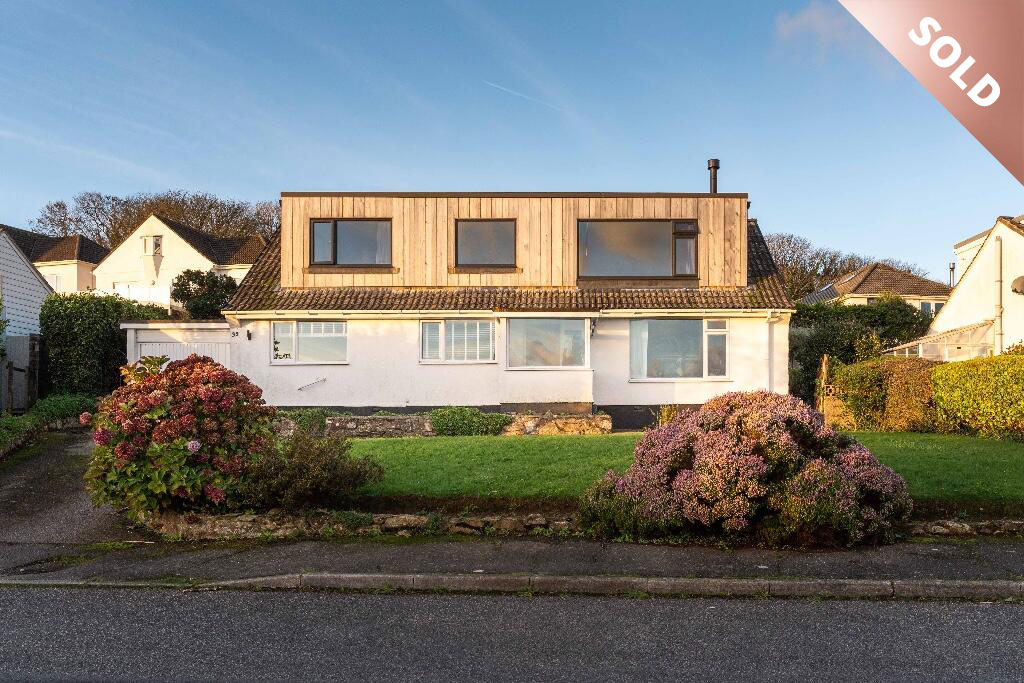
Restormal Road – Newlyn
Guide Price
£685,000
- 4 BEDROOMS
- HIGH END BESPOKE FULLY FITTED KITCHEN
- GREAT NEWLYN COOMBE LOCATION
- PRIVATE PARKING FOR 2 CARS
- CENTRAL HEATING
- FABULOUS FIRST FLOOR LOUNGE WITH STUNNING SEA VIEWS
- 2 BATHROOMS (one Ensuite)
- GARDENS WITH REAR SUN TERRACE/DECK
- USEFUL STORE AND OFFICE
- DOUBLE GLAZING
- 4 BEDROOMS
- HIGH END BESPOKE FULLY FITTED KITCHEN
- GREAT NEWLYN COOMBE LOCATION
- PRIVATE PARKING FOR 2 CARS
- CENTRAL HEATING
- FABULOUS FIRST FLOOR LOUNGE WITH STUNNING SEA VIEWS
- 2 BATHROOMS (one Ensuite)
- GARDENS WITH REAR SUN TERRACE/DECK
- USEFUL STORE AND OFFICE
- DOUBLE GLAZING
Detached
x4
x2
1,615 sq. ft.
Freehold
Property description
This exceptional home has been pretty much rebuilt to now provide a spacious contemporary home with some of the best sea views that we have seen.
There are so many features. The ground floor has a huge open plan bespoke kitchen with an excellent range of integrated appliances.
The ground floor also has a spacious entrant together with 3 bedrooms and a bathroom.
A bespoke oak and glass staircase leads to the first floor which has an amazing lounge and master bedroom suite with uninterrupted panoramic sea views over Penzance promenade, St Micheal’s Mount and the whole of the bay to the Lizard peninsula.
Externally the gardens have been designed for easy maintenance with a driveway to the front and a very good sized rear terrace perfect for out door entertaining.
Situated at the end of Restormal Road with easy access to the vibrant village that is Newlyn, with restaurants ,film club galleries, wine bar and everyday shops including a supermarket, butchers ,bakers and chemists.Doctors surgery and primary school. A real year round community.
Penzance and Mousehole have an excellent regular bus service.
THE ACCOMODATION (all dimensions are approximate)
GROUND FLOOR
Door to
ENTRANCE PORCH. Sea views.
RECEPTION HALL – 4.6m x 3.7m. Fabulous bespoke oak and glass staircase. 2 full length contemporary radiators.
SPACIOUS OPEN PLAN KITCHEN – 6.9m x 4.8m. High end Grey and Rose gold fitted kitchen with an exceptional range of built in units with marble worktops and oak breakfast bar/island. Integrated Zanussi appliances. dishwasher, Induction hob, 2 ovens, washing machine. Contemporary radiator. 2 windows with outstanding sea views.Integral ceiling lights.Door to outside .
BEDROOM 1 – 3.6m x 3.0m. Window. Radiator.
BEDROOM 2 – 3.6m x 3.6m. Sea views. Radiator.
BATHROOM – 2.4m x 1.9m. Fully tiled to a high spec. Shower, wc, vanity. 2 windows. Integral ceiling lights.
FIRST FLOOR –
Oak and glass stairs.
FABULOUS LOUNGE – with outstanding sea views. 7.6m x 4.5m. Log burner.
PRINCIPAL BEDROOM – 3.8m x 3.7m. Fitted wardrobes with mirrored doors. Outstanding sea views. Radiator.
EN SUITE BATHROOM – 3.1m x 1.7m. Bath, vanity, wc walk in shower. Heated mirror. Beautifully tiled.
BEDROOM 4 – 3.3m x 1.8m. Window. Radiator.
OUTSIDE –
Lawned front garden with adjoining driveway parking for 2 cars. (room to extend the drive.)
The former garage has been divided to provide storage and a useful room which could be used as home office.
The rear garden features a full length sun terrace/patio perfect for outdoor entertaining.
SERVICES All mains excluding gas.
Council Tax band D – £2042.34
EPC –
Location
Get in touch
© 2024 Fletcher Home And Land. Site by Whittle Design Studio





























