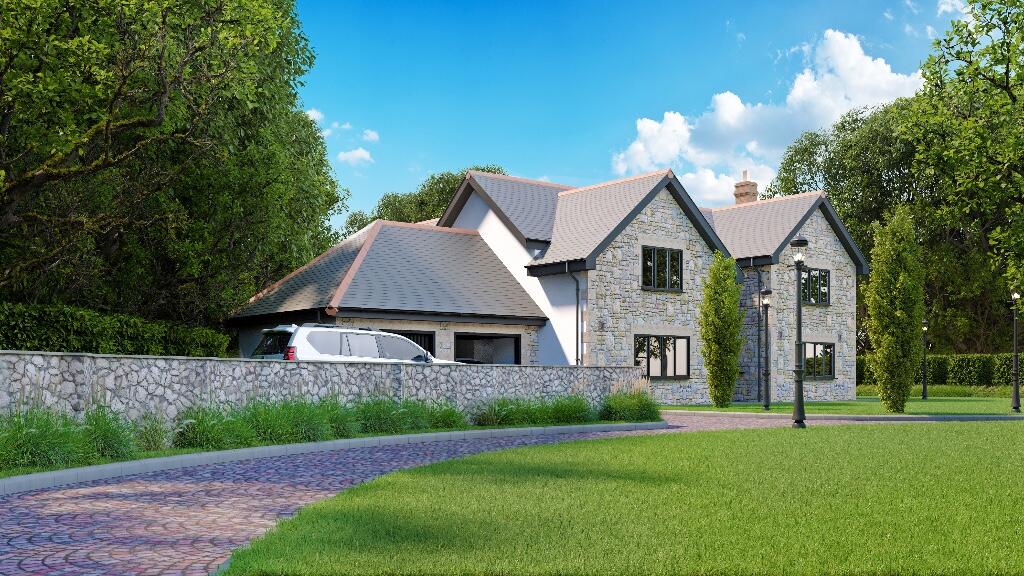
Plot 1 Reawla
Guide Price
£999,950
- STUNNNING ECO FRIENDLY NEW HOME
- 4 BATHROOMS (3 ENSUITE)
- SUPERB FITTED KITCHEN
- UTILITY ROOM
- ATTRACTIVE STONE ELEVATIONS
- 4 BEDROOMS
- SPACIOUS LIVING ROOM. STUDY
- DOUBLE GARAGE
- NATURAL SLATE ROOF
- SOLAR PANELS AND BATTERY. CONTROL 4 HOME OPERATING SYSTEM
- STUNNNING ECO FRIENDLY NEW HOME
- 4 BATHROOMS (3 ENSUITE)
- SUPERB FITTED KITCHEN
- UTILITY ROOM
- ATTRACTIVE STONE ELEVATIONS
- 4 BEDROOMS
- SPACIOUS LIVING ROOM. STUDY
- DOUBLE GARAGE
- NATURAL SLATE ROOF
- SOLAR PANELS AND BATTERY. CONTROL 4 HOME OPERATING SYSTEM
Detached
x4
x4
2,863 sq. ft.
Freehold
Property description
PRELIMINARY DETAILS (for guidance purposes )
What a stunning new home.
Huge 266 square meters of accommodation carefully designed for low maintenance and many eco friendly features including solar panels with large battery storage capacity.
This stunning home enjoys a beautiful location amongst mature oak trees in a central village location between Penzance and Helston.
Part of a small select high end development of just 4 homes within the mature grounds of an older large farmhouse.
Plot 1 is situated within a large corner garden with extensive parking and a high degree of privacy and protection.
Internally this outstanding home will feature High end quality bespoke kitchens with an excellent range of integrated Neff appliances .
In addition the property will feature a Control4 smart home operating system. Control 4 is a smart home operating system that connects virtually all of the technology in your home. With this system you can control nearly every device and system in the house.
We cant stress enough just how spacious this property is. The ground floor features a large entrance hall leading to living room, separate study and a superbly equipped kitchen with separate utility room with walk in larder.
On the first floor is a large open landing with access to the 4 good sized bedrooms, 3 of which have ensures and a luxurious family bathroom.
Externally the grounds and gardens will be professionally landscaped with large driveway and double garage.
This very pretty village is centrally located with easy access to Penzance, Helston, Camborne and Redruth and many of the areas beaches.
Reservation of this stunning home is now possible(Further details upon request)
THE ACCOMODATION
GROUND FLOOR. (all dimensions are approximate)
ENTRANCE PORCH –
RECEPTION HALL – 5m x 4.2m.
LIVING ROOM – 6.6m x 4.4m. Doors to garden
STUDY – 5.4m x 3.1m
FABULOUS KITCHEN – 9.1m x 6.3m. To be finished with high end bespoke kitchen units and NEFF appliances. 2 sets of bi fold doors to outside.
UTILITY ROOM – 2.8m x 2.1m. Walk in larder.
FIRST FLOOR –
SPACIOUS LANDING – Linen cupboard. Storage cupboard.
BEDROOM 1 – 5m x 3.4m.
ENSUITE – 3.1m x 1.3m. Fully tiled ,quality fittings with large shower, WC, wash basin.
BEDROOM 2 – 5.4m x 3.2m.
En Suite – Fully tiled quality fittings, shower WC wash basin .
BEDROOM 3 – 4.4m x 3.2m.
En suite – Fully tiled, quality fittings, shower, WC wash basin.
BEDROOM 4 – 4.4m x 3.2m.
LUXURY BATHROOM – 3m x 2.2m. High end fittings with bath, 2 wash basins, WC
OUTSIDE –
Large level landscaped grounds and garden. Surrounding the property are beautiful mature Oak trees. The gardens will feature large patios/sun terraces and areas of lawn.
Brick paved driveway with parking for 3/4 cars.
SERVICES.
All mains (excluding gas)
COUNCIL TAX . To be assessed.
GARAGE
STUDY . 5.4 x 3.1 m.
Location
Get in touch
© 2024 Fletcher Home And Land. Site by Whittle Design Studio











