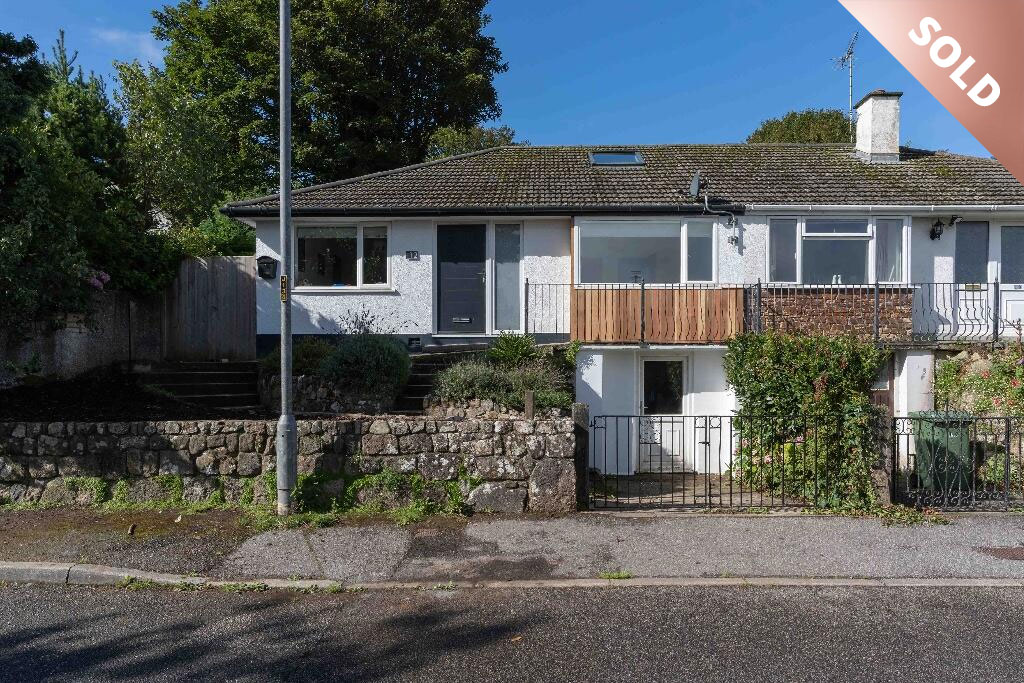
Pendrea Place
Guide Price
£375,000
- 2 DOUBLE BEDROOMS
- QUALITY EN SUITE AND MAIN BATHROOM
- GAS CENTRAL HEATING
- LARGE WORKSHOP/ UTILITY ROOM
- DRIVEWAY WITH SPACE FOR SMALL CAR
- SUPERBLY EQUIPPED NEW KITCHEN
- PRIVATE LOUNGE WITH BI FOLDS ONTO GARDEN
- DOUBLE GLAZING
- ATTIC ROOM
- PROFESSIONALLY LANDSCAPED REAR GARDEN WITH LARGE PATIOS
- 2 DOUBLE BEDROOMS
- QUALITY EN SUITE AND MAIN BATHROOM
- GAS CENTRAL HEATING
- LARGE WORKSHOP/ UTILITY ROOM
- DRIVEWAY WITH SPACE FOR SMALL CAR
- SUPERBLY EQUIPPED NEW KITCHEN
- PRIVATE LOUNGE WITH BI FOLDS ONTO GARDEN
- DOUBLE GLAZING
- ATTIC ROOM
- PROFESSIONALLY LANDSCAPED REAR GARDEN WITH LARGE PATIOS
Semi-Detached Bungalow
x2
x2
786 sq. ft.
Freehold
Property description
Superbly updated and extended in recent years to provide a fabulous contemporary home in a great location near the village centre and local amenities.
Properties rarely become available in this small cul de sac which is within an easy walk to Penzance.
Internally the property has been extended to provide a spacious living/dining room with Bi-Fold access on to the private enclosed secure rear gardens.
The kitchen and bathrooms have also been completely refurbished with the kitchen featuring a great range of gloss units with integrated oven, hob extractor and dishwasher.
The 2 bedrooms are situated on the ground floor, one having an ensuite.
A feature of the property is its private rear gardens which feature 2 large patio areas, perfect for outdoor entertaining with established boundaries.
To the front is a driveway with double gates with parking for a small car.
THE ACCOMODATION (all dimensions are approximate)
Steps up from the driveway.
Contemporary style front door to –
ENTRANCE HALL – 5.8m overall. Stairs rising. Cupboard under. Radiator.
KITCHEN – 4.4m x 2.6m. Fabulous room with an excellent range of base and wall mounted gloss units with matching work surfaces. Fitted Oven. 5 ring gas hob. Extractor.Dishwasher. Space for American style fridge. Lovely outlook over rear garden.Engineered oak flooring.Door to garden
LOUNGE/DINING ROOM – 6.9m x 3.5m narrowing to 2.5m. Bi-fold doors to garden. Engineered oak flooring. 2 radiators. Cupboard housing boiler for central heating system.
BEDROOM 1 – 3.4m x 3.4m. Lovely views. Walk in wardrobe. 1.6m x 1.1m. Radiator
EN SUITE – Double shower with 2 shower heads. Low level WC. Wash basin. Fully tiled with modern colour co ordinated tiles.
BEDROOM 2 – 3.3m x 2.6m. Window to the front with pleasant rural views. Radiator.
MAIN SHOWERROOM – Totally refurbished with large walk in shower with tropical storm head and second hose. Recessed shelving for cosmetics. Wash basin on vanity cabinet. Fully tiled with contemporary co ordinated tiles. Large mirror.
FIRST FLOOR –
Attic Room – 3.3m x 2.7m. Radiator. 2 velux windows.
OUTSIDE –
The front of the property has double gates that lead to a small driveway. INTEGRAL WORKSHOP/ UTILITY. 5.2m x 3.2m. Electric. Plumbing for washing machine.
Access from the side with gate and panel –
The rear garden has been totally transformed to provide a private secluded area with 2 large patios with extensive use of natural stone. 2 areas of lawn. Established fenced boundaries and well sticked herbaceous and shrub borders. Outside tap.
Services . All mains.
EPC D.
Council Tax – Band C. £1815.
Location
Get in touch
© 2024 Fletcher Home And Land. Site by Whittle Design Studio






















