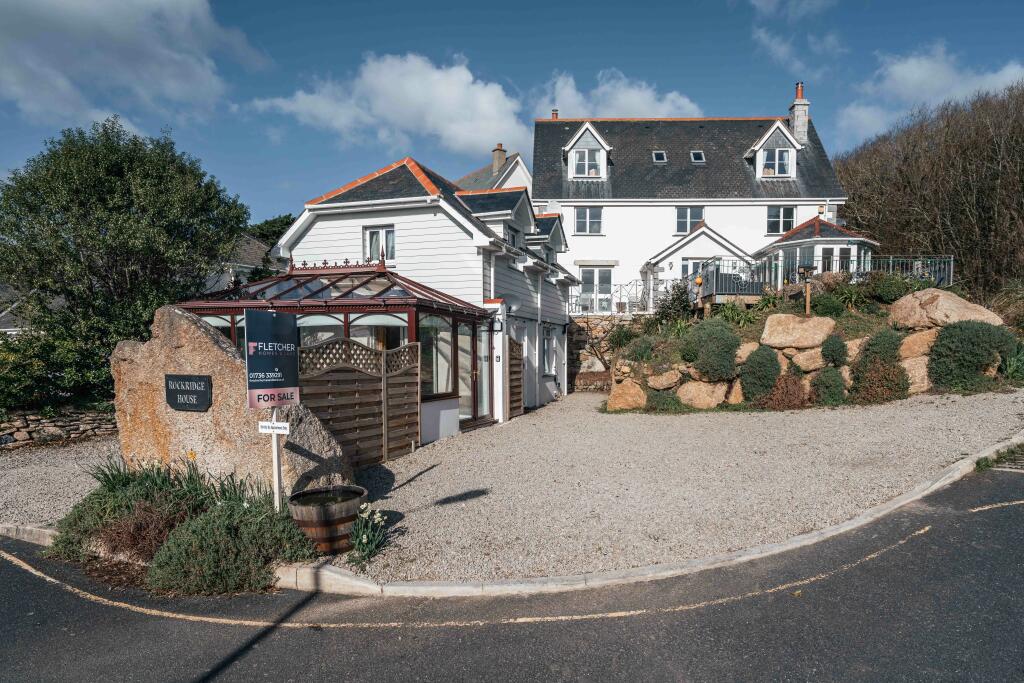
Old Cable Lane, Porthcurno
Guide Price
- 6 BEDROOMS
- FABULOUS 10 m KITCHEN/DINING ROOM
- SUN LOUNGE
- SELF CONTAINED 2 BEDROOMED APARTMENT
- YARDS TO PORTHCURNO BEACH AND MINACK THEATRE
- LOUNGE
- 6 BATHROOMS
- PLUS DETACHED 2 BEDROOMED HOUSE
- LARGE SUN TERRACES WITH GREAT SEA VIEWS
- EXTENSIVE PARKING
- 6 BEDROOMS
- FABULOUS 10 m KITCHEN/DINING ROOM
- SUN LOUNGE
- SELF CONTAINED 2 BEDROOMED APARTMENT
- YARDS TO PORTHCURNO BEACH AND MINACK THEATRE
- LOUNGE
- 6 BATHROOMS
- PLUS DETACHED 2 BEDROOMED HOUSE
- LARGE SUN TERRACES WITH GREAT SEA VIEWS
- EXTENSIVE PARKING
Detached
x6
x6
4,198 sq. ft.
Property description
ROCKRIDGE HOUSE is an outstanding INDIVIDUAL DETACHED RESIDENCE built by the present owner in 2002 for his own occupation just metres from one of the best beaches in Europe.
Here is a great opportunity to buy a great home with an amazing amount of space and GREAT INCOME POTENTIAL.
The property has been a SUCCESSFUL holiday let over the last number of years and offers really ADAPTABLE accommodation perfect for continued use in the holiday sector or equally would suit those seeking a spacious home with lots os space in a great location.
Within the main house is a self contained 2 bedroomed apartment . a games room and workshop/safe room together with a SAUNA , and JACUZZI SPA BATH.
Ocean View is the adjoining 2 BEDROOMED Detached cottage with views and parking .A perfect granny annexe!Equally a great income stream.Finished to a modern contemporary design.
The grounds and gardens are landscaped with many areas of interest featuring 3 Terraces with great sea views and extensive parking.All designed for low maintenance to allow you to enjoy the beach!!
THIS IS A TRULY UNIQUE OPPORTUNITY ! 3 HOMES IN ONE WITH THE ABILITY TO ENJOY A GREAT FINANCIAL RETURN or the ability to enjoy a COASTAL home with lots of room for friends and family to visit this very popular location.
PENZANCE with main line rail links to the UK network is just 9.5 miles distant.
CORNWALL AIRPORT now with scheduled flights to Europe and UK cities is just 50 miles distant.
THE ACCOMODATION (all dimensions are approximate)
ROCKRIDGE HOUSE
Ground Floor
ENTRANCE VESTIBULE . 2 . 8 m x 1.8 m. Sea views.Pine floor.
ENTRANCE HALL. 4. 7 m x 2.0 m. Pine floors. Radiator. Stairs down.
LOUNGE. 6. 9 m x 4. 8 m. Stone fireplace.2 radiators, 2 windows,French doors to :
SUN LOUNGE. 4 . 5 m x 2. 8 m. Tiled floor. Great sea views. Door to SUN TERRACE.
KITCHEN DINING ROOM. 10. 6 m x 4. 0 m. What a great room. Perfect for family get togethers .
A wide and varied range of wooden units with granite work surfaces. AGA, RANGEMASTER cooking range.Access on to the terrace with great sea views.
REAR HALLWAY. Door to outside.
UTILITY /WC. 2.2 m x 2.0 m. Sink .Boiler for central heating.
STUDY AREA
FIRST FLOOR
LANDING with 2 cupboards
BEDROOM 1 . 3.8 m x 3.6 m . Radiator. Pine floor . Views across woods.
BATHROOM. 3.4 m x 2.3 m. bath, wash basin, bidet, corner shower.
BEDROOM 2 . 4.1m x 3.2 m. Sea views . Radiator.Pine floor.
EN SUITE shower, wc wash basin Complimentary tiling.
BEDROOM 3 . 4. 6 m x 3.9 m. Pine floor . Radiator.
EN SUITE 3.0 m x 2.1 m. Bath, bidet,wc, wash basin towel rail.Fully tiled.
BEDROOM 4 . 5.8 m x 3.2 m. 2 windows.Pine floor,
EN SUITE. Shower,wsh basin,wc.Velux.
SECOND FLOOR
Landing
BEDROOM 5 . 5.1 m x 4.0 m . Sea views. Woodland views. Radiator. Access to loft.
EN SUITE . Corner shower, bidet,wc,wash basin. Velux.
BEDROOM 6 . 4.6 m x 4.5 m. Sea views. Radiator.
ENSUITE . Corner shower,wc,wash basin, bidet, towel rail velux.
LOWER GROUND FLOOR
Entrance Hall. 1. 8 m x 1.7 m.Tiled floor.
LOUNGE / KITCHEN. 4.1 m x 3.8 m .Tiled floor.Well equipped with base and wall mounted cupboards. sink. Hob.Heater.
BEDROOM 1 . 3.4 m x 3.4 m.Radiator. Tiled floor.(access to an additional space)
BEDROOM 2. 2. 7 m x 1.8 m.
SHOWER ROOM Wc ,shower ,wash basin.
WORKSHOP/SAFE ROOM. 3.0 m x 2.1 m.Seperate phone line.
Inner Hallway. Radiator. Storage cupboard.
GAMES ROOM 7 .1 m x 4.6 m. incorporating target range.
SPA AREA with sauna , jacuzzi tub and shower.
OCEAN VIEW
Ground floor
CONSERVATORY 5.0 m x 3.2 m Lantern roof.
OPEN PLAN LIVING KITCHEN. 6. 1 m x 4.4 m. Tiled floor.Central island.Modern contemporary units.Worcester boiler.Complimentary tiling.
SHOWER/WC. Shower cubicle, wc,wash basin. Porthole window.Tiling.Tiled floor.
FIRST FLOOR
Landing with velux.
BEDROOM 1 . 3.3 m x 2.9 m. En Suite shower,wc,wash basin.
BEDROOM 2 . 3.4 m x 3.0 m. Sea views.
OUTSIDE -Private parking.
LARGE CAR PARKING AREA
The main house features a number of sun terraces with great sea views perfect for entertaining.
The rear terrace features A HOBBIT HOUSE, perfect for kids and grown up kids!!
Shed. Outside tap.
SERVICES. Mains water and electricity.Private purpose built private drainage system.
EPC
COUNCIL TAX
BEDROOM 6. 4.5 m x 4.6 m
Location
Get in touch
© 2024 Fletcher Home And Land. Site by Whittle Design Studio


























