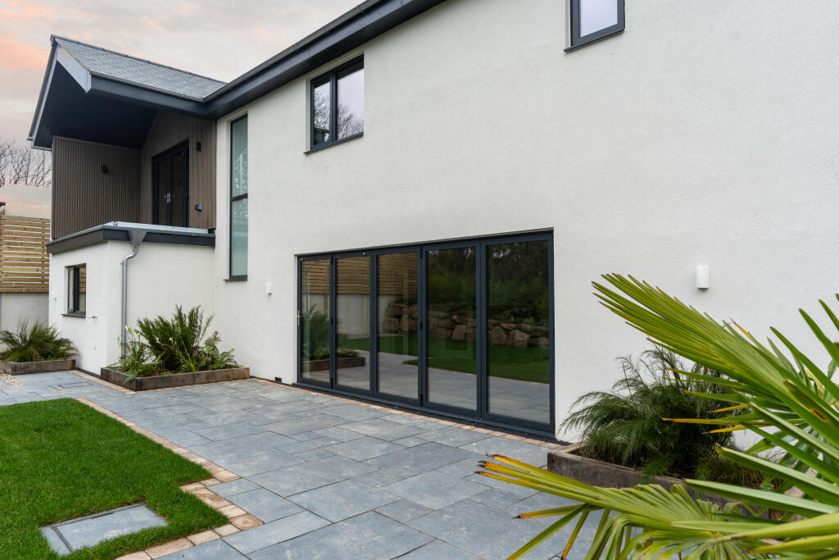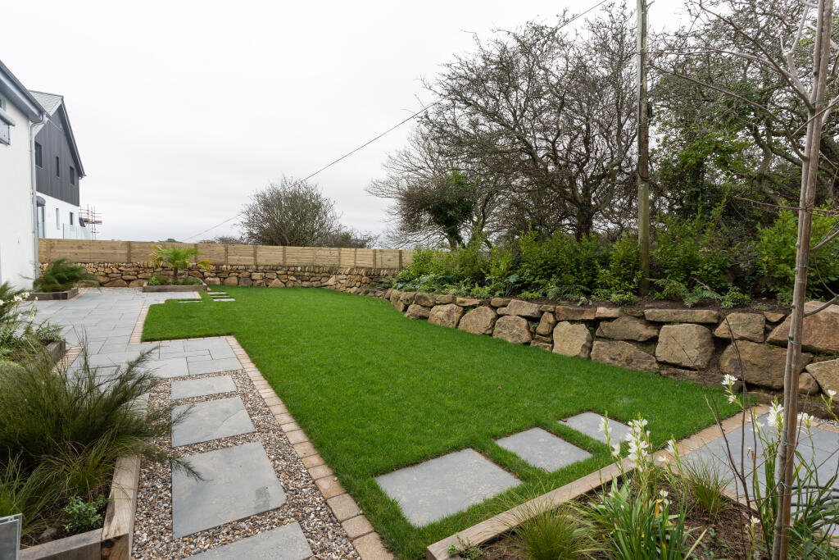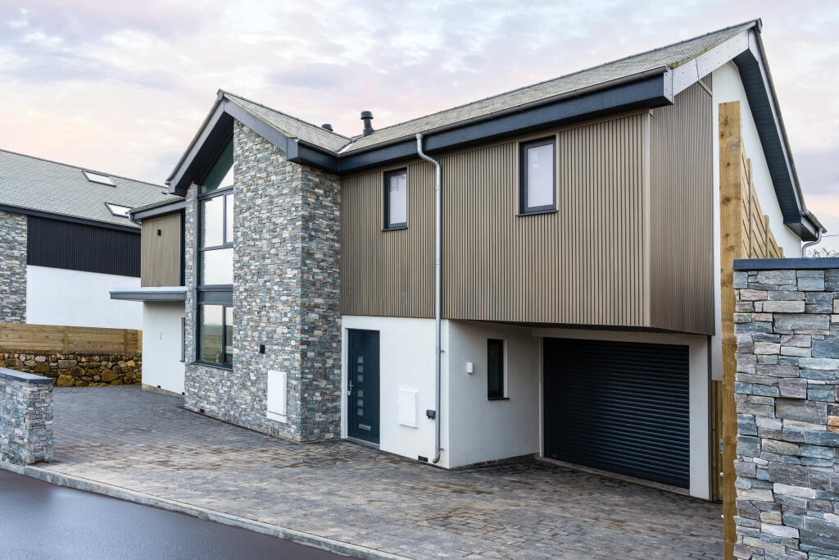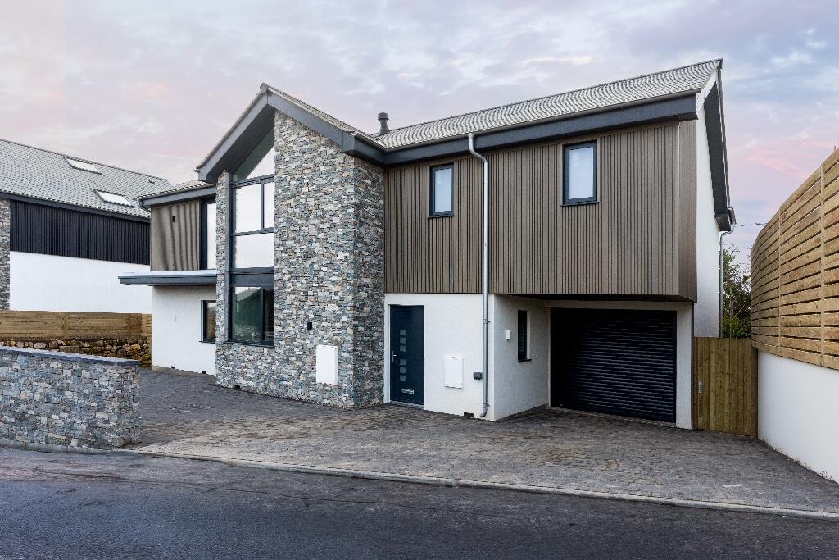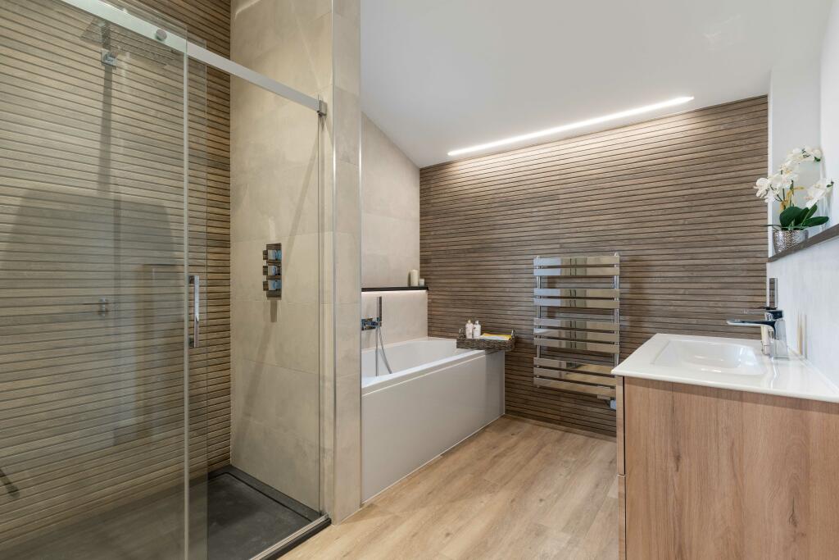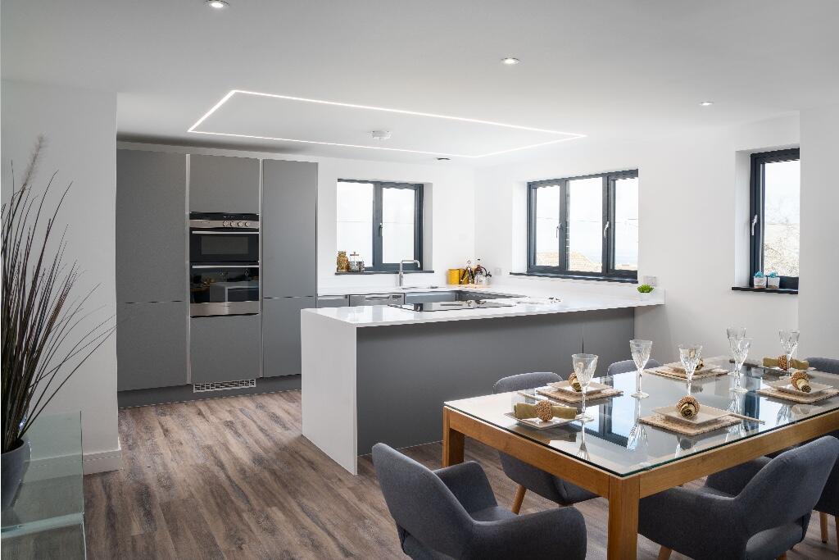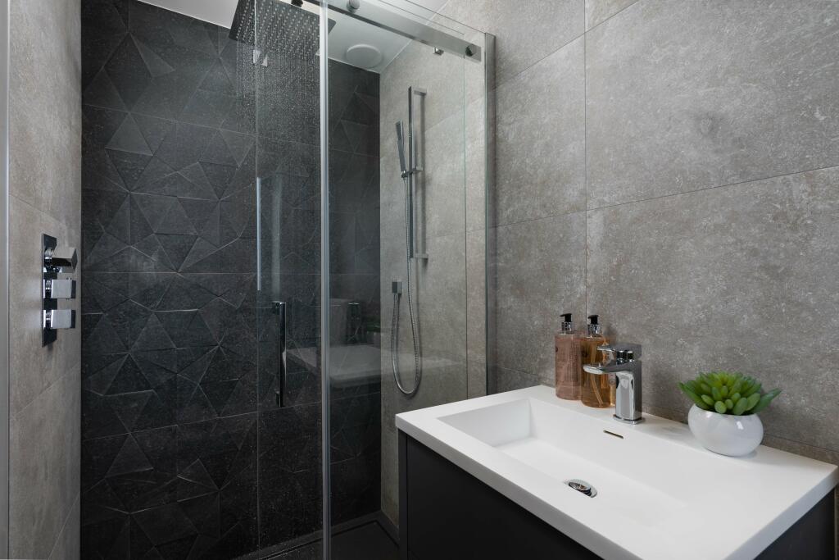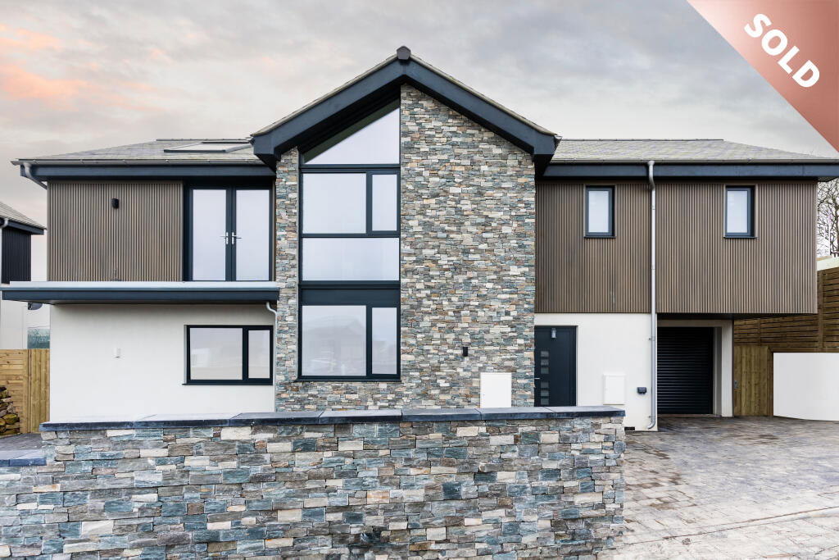
11 Noweth Meynek, St. Ives
Guide Price
- SEA VIEWS
- 4 BEDROOMS INCLUDING 2 PRINCIPLE SUITES WITH BALCONIES
- HIGH END BESPOKE KITCHEN. UNDERFLOOR HEATING
- HEAT RECOVERY VENTILATION SYSTEM – SOLAR PANELS – TRIPLE GLAZING
- 10 YEAR BUILDING WARRANTY
- FABULOUS CONTEMPORARY DESIGN
- STUNNING OPEN PLAN LIVING AREA (8.2 M x 7.6M)
- LANDSCAPED PRIVATE GARDENS
- LARGE GARAGE WITH CANOPY
- PRESTIGIOUS SMALL CUL DE SAC
- SEA VIEWS
- 4 BEDROOMS INCLUDING 2 PRINCIPLE SUITES WITH BALCONIES
- HIGH END BESPOKE KITCHEN. UNDERFLOOR HEATING
- HEAT RECOVERY VENTILATION SYSTEM – SOLAR PANELS – TRIPLE GLAZING
- 10 YEAR BUILDING WARRANTY
- FABULOUS CONTEMPORARY DESIGN
- STUNNING OPEN PLAN LIVING AREA (8.2 M x 7.6M)
- LANDSCAPED PRIVATE GARDENS
- LARGE GARAGE WITH CANOPY
- PRESTIGIOUS SMALL CUL DE SAC
Detached
x4
x3
2,153 sq. ft.
Freehold
Property description
What an absolutely outstanding brand new home in a great location near Carbis Bay Beach and St Ives, carefully and sympathetically designed with many Eco friendly features to ensure minimum running costs.
The property offers spacious well planned accommodation to provide a real WOW factor with stone elevations natural slate roof and large aluminium triple glazed windows.
The internal accommodation features an impressive hallway which leads to a stunning OPEN PLAN LIVING room with a fully fitted high end bespoke kitchen with quality fitted appliances.
Full length Bi Fold doors have direct access on to the professionally landscaped level south facing gardens which enjoy a high degree of privacy.
On the first floor is a large landing area with full length window which leads to the 4 bedrooms and bathrooms.
The 2 PRINCIPLE suites offer large bedrooms with high ceilings and lots of glass, quality ensuites and 2 fabulous balconies to enjoy the rural and sea views.
Externally the professionally landscaped gardens are level with many areas of interest. A large driveway leads to the 6m x 4m GARAGE with a large integral canopy.
All boundary walls have been clad in stone for a truly natural, quality feel.
Noweth Meynek is an exceptional new collection of high end quality eco friendly homes and all properties come with a 10 year building warranty.
The beach at Carbis Bay and village is within walking distance. The highly popular Harbourside town with The Tate Gallery, restaurants , beaches and galleries is just 2.5 miles away.
Main line rail links to London Paddington and the UK rail network from St Erth station which is just 3 miles distant.
Cornwall International Airport with scheduled flights to London and many UK cities plus several European destinations is just 36 miles distant.
THE ACCOMMODATION (all dimensions are approximate)
Contemporary large door to
ENTRANCE HALL –
CLOAKROOM/WC – window, WC with integrated cistern, wash basin
2 WALK IN CUPBOARDS. Door to
INNER HALLWAY – 3.1m x 1.9m. Oak and glass bespoke stairs rising. Double French doors to –
FABULOUS OPEN PLAN LIVING ROOM /KITCHEN – 8.2m x 7.6m. A really impressive space with 5 Aluminium Bi fold doors with garden views. The kitchen will be of a high quality with an exceptional range of built in units and integrated appliances. 3 further windows allowing huge levels of natural light.
From the hallway is direct access to the LARGE INTEGRAL GARAGE. 6.1m x 3.9m. Cupboard housing heating. Electric door.
FIRST FLOOR –
Half landing. Full. length window. A perfect spot for a large chandelier.
MAIN LANDING – 6m overall. Access to loft.
PRINCIPLE BEDROOM 1 – 5.1m x 4.8m. High ceilings (4.1m) Lots of glass with sea views. French doors onto BALCONY with glass and chrome. Sea views. Sidewindow.
ENSUITE – 3.6m x 1.4m. Quality fittings.
BEDROOM 2 – 4.3m X 4m. French doors onto Covered BALCONY 4m x 1.7m. With canopy Glass and chrome panels. Great rural views. Outside lighting.
EN SUITE – 2.5m x 2.3m. Window. Quality fittings.
BEDROOM 3 – 4.5m x 3m. Rural views.
BEDROOM 4 – 3.9m x 3.4m. High ceilings and windows. Views to Gwithian Towans and St Ives Bay.
LUXURY FAMILY/GUEST BATHROOM – 2.9m x 2.3m. High end quality fittings to feature bath, shower wc, basins.
OUTSIDE –
Stone clad boundary walls to the front. Brick paved driveway with parking leads to the Integral garage with a canopy. Access on Both sides to the rear.
The garden has been really nicely landscaped with extensive use of local granite hedging. LARGE SUN TERRACE. Areas of lawn and with privacy fencing make this a truly delightful outdoor space, perfect for entertaining.
SERVICES – All mains,
COUNCIL TAX – To be assessed upon completion.
EPC – To be assessed upon completion but likely to be A or B.
Agents note. We do have a furnished show home which is available to view. The interior photos attached are of the show home.
Floorplan to be added Friday 5th January
Location
Get in touch
© 2024 Fletcher Home And Land. Site by Whittle Design Studio

