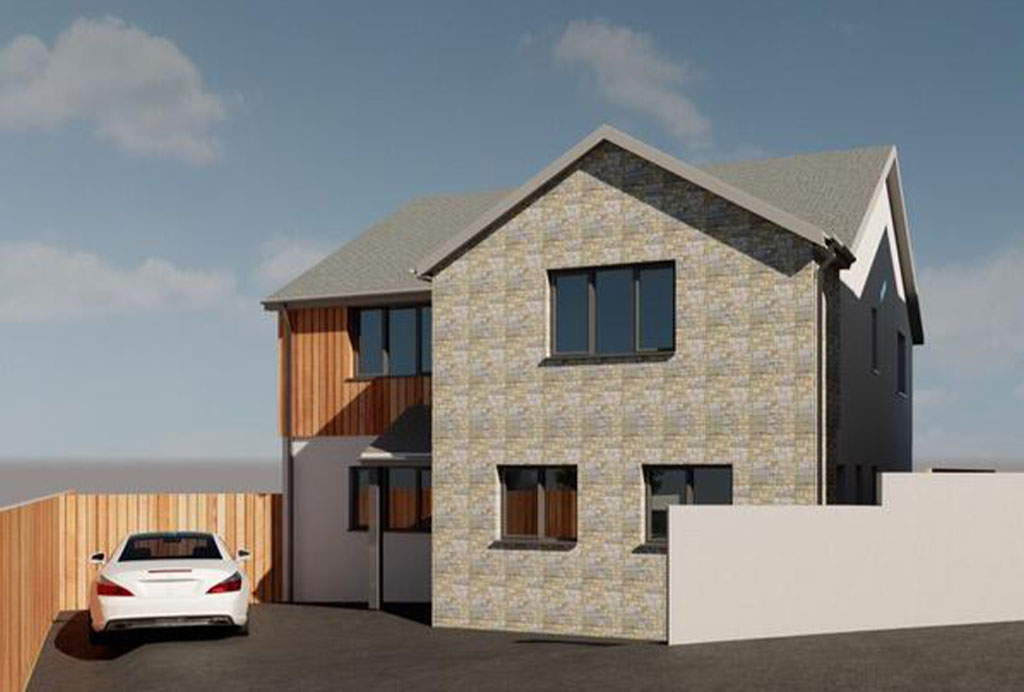
Noweth Meynek – Plot 5,
Carbis Bay
Guide Price
£650,000
- 4 BEDROOMS – SEA VIEWS TO GODREVY LIGHTHOUSE
- FABULOUS OPEN PLAN LIVING SPACE 8.5 metres x 8.5 metres
- CLOAKROOM/WC. UTILITY ROOM
- TRIPLE GLAZED
- PARKING FOR 2/3 CARS
- 2 BATHROOMS (one Ensuite)
- BESPOKE KITCHEN WITH QUALITY INTEGRATED APPLIANCES
- ECO FRIENDLY UNDERFLOOR HEATING. SOLAR PANELS
- 10 YEAR WARRANTY
- PROFESSIONALLY LANDSCAPED GARDENS
- 4 BEDROOMS – SEA VIEWS TO GODREVY LIGHTHOUSE
- FABULOUS OPEN PLAN LIVING SPACE 8.5 metres x 8.5 metres
- CLOAKROOM/WC. UTILITY ROOM
- TRIPLE GLAZED
- PARKING FOR 2/3 CARS
- 2 BATHROOMS (one Ensuite)
- BESPOKE KITCHEN WITH QUALITY INTEGRATED APPLIANCES
- ECO FRIENDLY UNDERFLOOR HEATING. SOLAR PANELS
- 10 YEAR WARRANTY
- PROFESSIONALLY LANDSCAPED GARDENS
Detached
x4
x2
1,938 sq. ft.
Freehold
Property description
This outstanding home is of a really attractive contemporary design with extensive use of natural materials to create an eco friendly home with character which will be really easy to maintain.
Lovely sea views to Godrevy Lighthouse and St Ives Bay are enjoyed from 2 of the bedrooms.
Internally a real feature is the superb open plan living area which is 8.5 metres by 8.5 metres with 2 sets of sliding doors leading onto a good sized patio with a pleasant outlook.
Within this room will be a bespoke kitchen with quality fitted integrated appliances.
The 4 bedrooms are all good sized and enjoy really nice sea views.
The ensuite and main bathroom will be finished to a very high specification.
Quality Karndean flooring and carpets.
Externally the gardens will be professionally landscaped.
Noweth Meynek is a small collection of high end individual homes in a great location near Carbis Bay beach and St Ives with all it has to offer.
There is a main line rail station at St Erth just 3 miles away.
THE ACCOMODATION. (all dimensions are approximate)
GROUND FLOOR
Entrance Porch.
Door to ENTRANCE HALL. Bespoke staircase.
CLOAKROOM/WC – wc, wash basin.
FABULOUS OPEN PLAN LIVING ROOM/KITCHEN – 8.5m x 8.5m. What a room. Light and airy with 2 double sliding doors on to the balcony/patio.
High end kitchen, fully equipped with modern contemporary units and quality integrated appliances to include oven,hob,fridge,freezer,dishwasher.
UTILITY ROOM – 3.1m x 2.4m.
FIRST FLOOR –
Landing –
PRINCIPAL BEDROOM 1 – 4.5m x 3.8m. Wardrobe. Sea views
ENSUITE – 2.8m x 1.2m. Shower, wc, vanity.
BEDROOM 2 – 4.4m x 4.3m.
BEDROOM 3 – 4.3m x 2.6m. Juliette balcony. Sea views.
BEDROOM 4 – 4.0m x 2.9m.
BATHROOM – Quality fittings to include a bath, separate shower, wc vanity.
OUTSIDE –
Paved drive with 2 car parking. Facility for car charging point.
The rear garden will be professionally landscaped. There is also an outside hot and cold shower, very useful for washing off sand and cleaning the dog.
SERVICES – Mains water, gas, electric and drains.
COUNCIL TAX – To be confirmed and assessed upon completion.
EPC – To be confirmed and assessed upon completion.
AGENTS NOTE. This property is subject to a H2 planning restriction. Quite simply this means that it cannot legally be used as holiday let.
AGENTS NOTE – The interior photos are of a finished show home on the Noweth Meynek Development.
Location
Get in touch
© 2024 Fletcher Home And Land. Site by Whittle Design Studio











