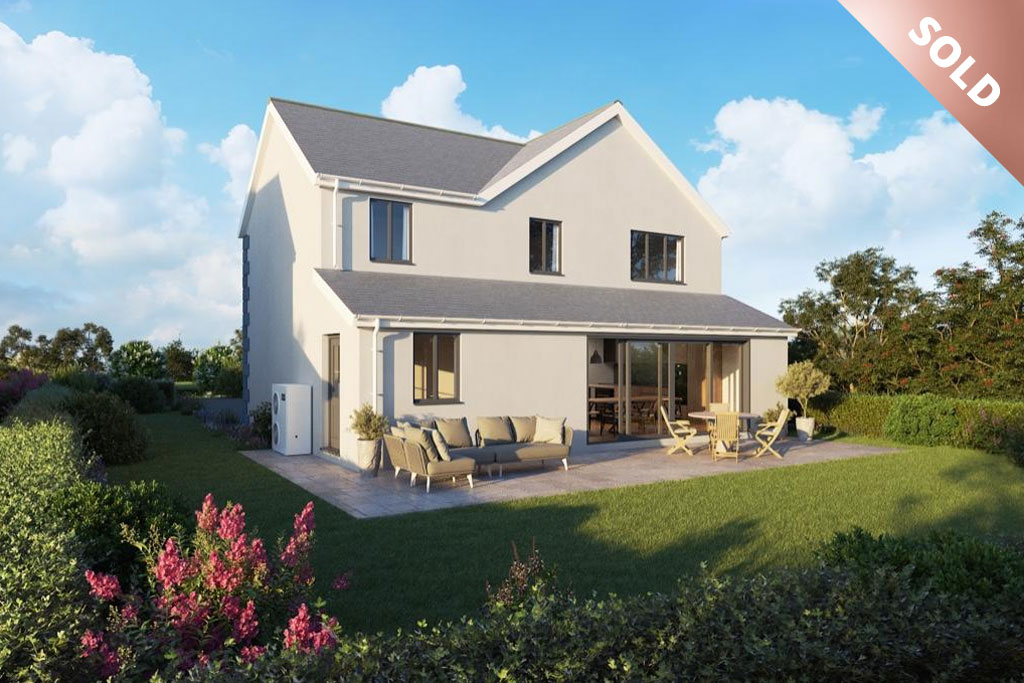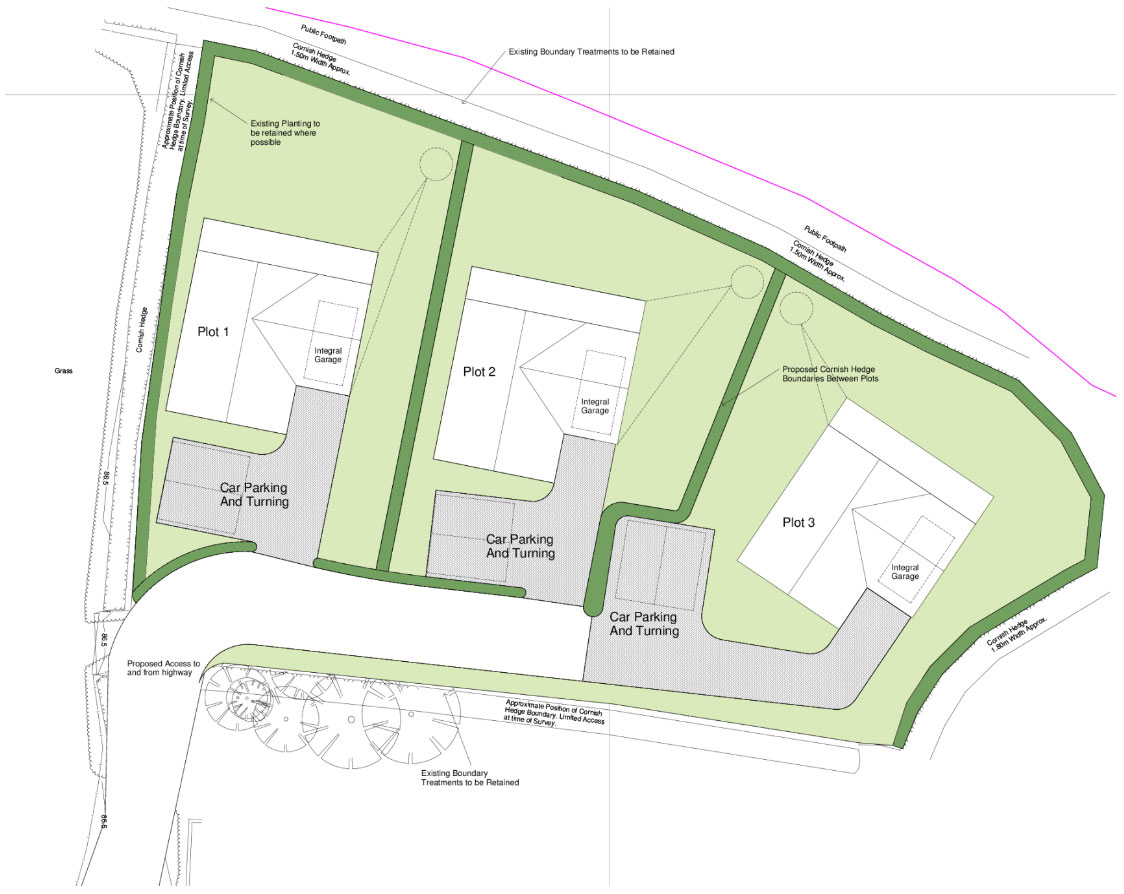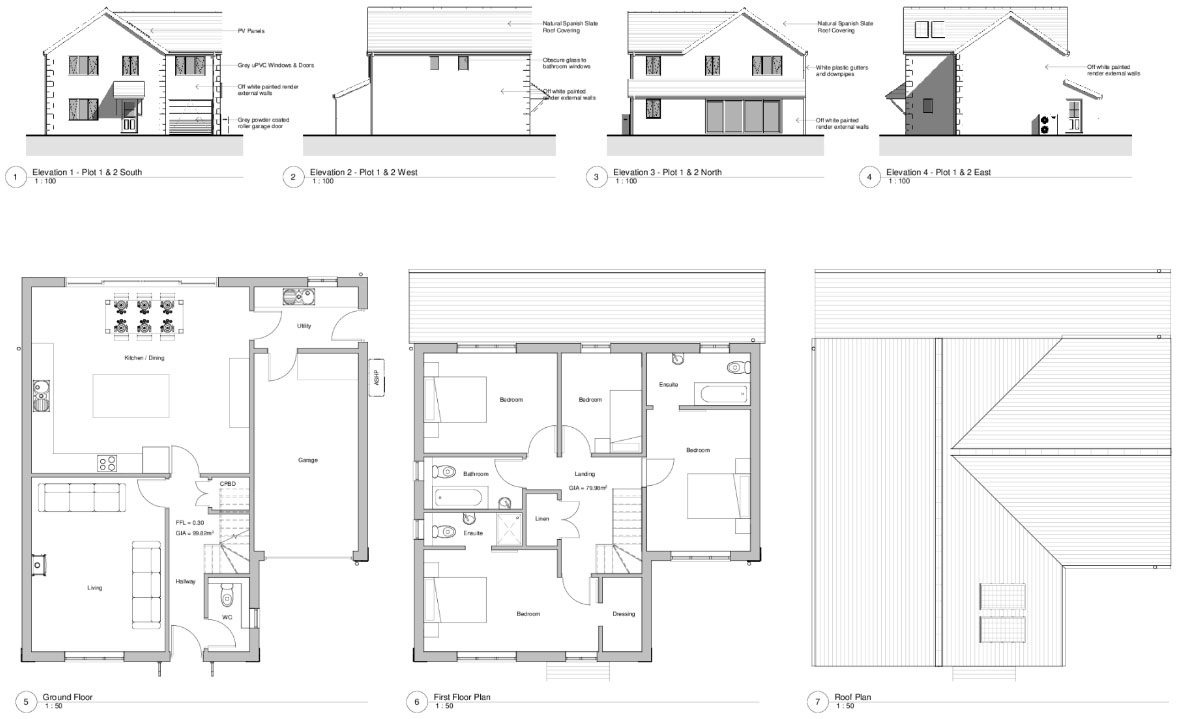
New homes – Plots 1, 2 and 3
Guide Price
- 4 BEDROOMS
- SPACIOUS LIVING ROOM
- UTILITY ROOM
- ECO FRIENDLY HEATING
- ATTRACTIVE SLATE ROOF
- 3 LUXURY BATH/SHOWERROOMS
- FABULOUS OPEN PLAN KITCHEN DINING WITH QUALITY INTEGRATED APPLIANCES
- LOCATED IN QUIET AREA WITH GREAT ACCESS TO A30 AND CORNWALL
- DOUBLE GLAZING
- GARAGE AND PARKING. LEVEL GARDENS
- 4 BEDROOMS
- SPACIOUS LIVING ROOM
- UTILITY ROOM
- ECO FRIENDLY HEATING
- ATTRACTIVE SLATE ROOF
- 3 LUXURY BATH/SHOWERROOMS
- FABULOUS OPEN PLAN KITCHEN DINING WITH QUALITY INTEGRATED APPLIANCES
- LOCATED IN QUIET AREA WITH GREAT ACCESS TO A30 AND CORNWALL
- DOUBLE GLAZING
- GARAGE AND PARKING. LEVEL GARDENS
Detached
x4
x3
1,938 sq. ft.
Freehold
Property description
We are delighted to offer this select small development of quality homes in a great rural location near the sandy beaches of Portreath and Porthtowan within 12 miles of the Cathedral city of Truro and just 2 miles from Redruth Town Centre and the main line railway station.The property will feature very good sized accommodation which has been designed for low maintenance. Offered with a FULL BUILD ZONE WARRANTY the home will also feature eco friendly electric heating.
Internally on the ground floor is an a good sized living room and useful w.c.
Continuing through is the outstanding fully equipped open plan KITCHEN/DINING with central island and an excellent range of built in units and integrated appliances including OVEN, HOB, DISHWASHER,FRIDGE, FREEZER – From the Kitchen the Sliding/bi fold doors open onto the private rear garden. A PERFECT ENTERTAINING SPACE. The ground floor is completed with a very useful UTILITY room with internal access to the garage and a door to the outside.
On the FIRST FLOOR are 2 MASTER BEDROOMS with en-suites and dressing room. 2 FURTHER BEDROOMS are complimented by the family bathroom.The landing area has a large recessed cupboard perfect for a small home work area.
Externally the property will feature brick paved driveways and level gardens, together with an INTEGRAL GARAGE with electric door.
A GREAT HOUSE in a GREAT RURAL LOCATION that’s VERY ACCESSIBLE TO NEARBY TRURO REDRUTH and stunning BEACHES
ACCOMODATION
GROUND FLOOR
ENTRANCE HALL – Stairs up.
CLOAKROOM/W.C. low level suite wash basin w.c
LIVING ROOM 5.3 m x 4.1m. window to the front.
FABULOUS OPEN PLAN KITCHEN /DINING AREA. 6.5m x 5.6m.
Will feature INTEGRATED OVEN ,HOB, EXTRACTOR, FRIDGE,FREZER, DISHWASHER.Excellent range of quality units .Central Island, Fully glazed sliding or bi fold doors will give direct access to the garden. What a room to entertain in !
Adjoining is the UTILITY ROOM 3.1m x 1.9m. Sink and plumbing.Courtesy door to outside and door to –
GARAGE 6m x 3.1m – Electrically operated door.
FIRST FLOOR
LANDING. Access to loft –
LINEN CUPBOARD / small work station.
MASTER BEDROOM 1 – 5.3m x 2.9m. 2 windows to the front. rural and distant sea views.
Walk in DRESSING ROOM 2.7m x 1.1m
EN SUITE SHOWER ROOM – Quality suite with ultra modern fittings.Shower W.C wash basin.Fully tiled
MASTER BEDROOM 2 – 4.3m. x 3.1m window .
EN SUITE BATHROOM – 3.1m x 1.6m. Quality fittings with bath wc basin .Fully tiled .Window
BEDROOM 3 – 4m x 3.0m window
BEDROOM 4 – 3.4m x 2.4m. window
OUTSIDE
The front of the property will have a paved PARKING /TURNING area which will lead to the INTEGRAL GARAGE. The level gardens will be mainly to the side and rear backing on to rural countryside.
RESERVATIONS NOW BEING TAKEN
Site plans


Location
Get in touch
© 2024 Fletcher Home And Land. Site by Whittle Design Studio



