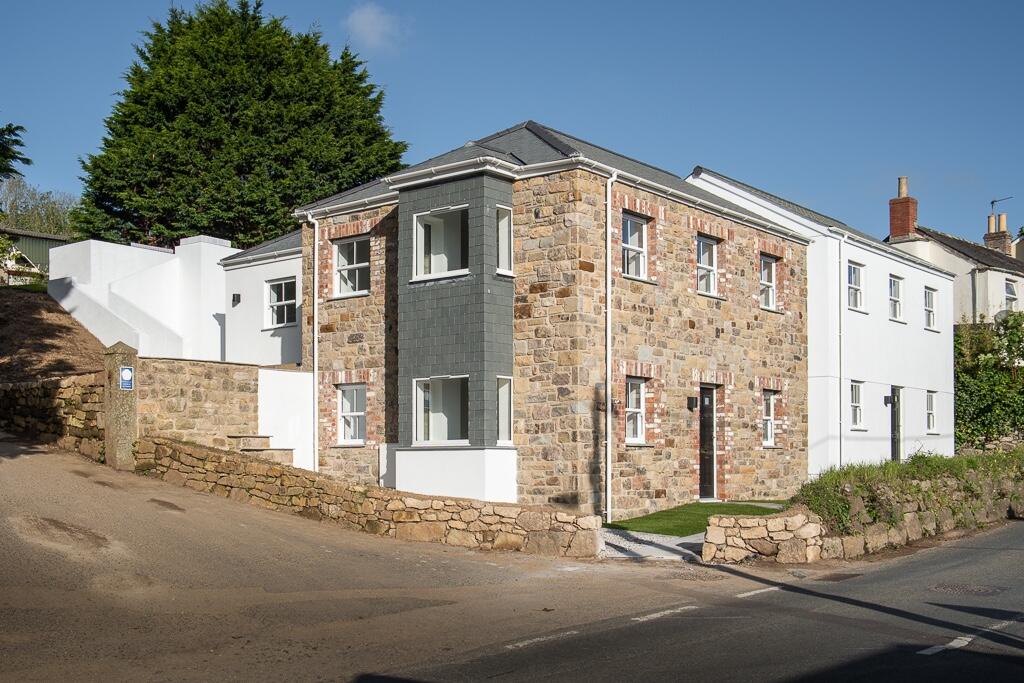
Mounts View, Gulval
Guide Price
£485,000
- 3 BEDROOMS PLUS STUDY/HOME OFFICE
- SPACIOUS LIVING ROOM WITH GREAT SEA VIEWS
- DOUBLE GLAZING
- 2 PRIVATE CAR PARKING SPACES
- 10 YEAR BUILD ZONE WARRANTY
- 2 BATHROOMS – ONE ENSUITE. CLOAKROOM/WC/UTILITY
- SUPERBLY EQUIPPED GERMAN KITCHEN WITH BOSCH APPLIANCES
- UNDERFLOOR HEATING WITH AIR SOURCE HEAT PUMP
- LEVEL GARDEN
- ATTRACTIVE STONE ELEVATIONS
- 3 BEDROOMS PLUS STUDY/HOME OFFICE
- SPACIOUS LIVING ROOM WITH GREAT SEA VIEWS
- DOUBLE GLAZING
- 2 PRIVATE CAR PARKING SPACES
- 10 YEAR BUILD ZONE WARRANTY
- 2 BATHROOMS – ONE ENSUITE. CLOAKROOM/WC/UTILITY
- SUPERBLY EQUIPPED GERMAN KITCHEN WITH BOSCH APPLIANCES
- UNDERFLOOR HEATING WITH AIR SOURCE HEAT PUMP
- LEVEL GARDEN
- ATTRACTIVE STONE ELEVATIONS
Detached
x3
x2
893 sq ft 83 sq m
Freehold
Property description
This newly built detached home has been carefully designed by the architects to enjoy the lovely views to St Michael’s Mount.
Built to ensure that maintainence is kept to a bare minimum the property offers a spacious living room with views leading to a very well equipped German kitchen by Nobilo. Quality Bosch appliances include oven, microwave oven, dishwasher, induction hob, fridge and freezer.
The builder has used natural materials including a slate roof and granite and stone elevations to create a brand new home of character with many eco friendly features.
Externally the rear garden is level and has 2 private parking spaces.
Conveniently situated for the village which has a school, church and gastro pub.
Penzance town centre is within walking distance.
THE ACCOMMODATION (all dimensions are approximate)
GROUND FLOOR
Door to
ENTRANCE HALL – 5.1m overall. Oak and glass stairs rising to first floor, space under.
BATHROOM – 3.2m x 1.9m. Well equipped with panelled bath, shower cubicle, wc, wash basin , towel rail.
BEDROOM 2 – 3.1m x 3m. Window to the front.
BEDROOM 3 – 3.6m x 2.5m plus bay.
STUDY/HOME OFFICE. 2.5m x 1.3m. Window.
FIRST FLOOR
ENTRANCE LOBBY –
CLOAKROOM/WC/UTILITY – 2.3m x 2.1m. Low level wc, vanity with wash basin. Plumbed for washing machine. Pressurised water system with easy access.
LIVING ROOM – 5.2m x 4.3m. Oak and glass stairs descending. Large bay plus 2 further windows with great views to St Michaels Mount and the bay. A really light room.
KITCHEN – 5.3m x 3m. German kitchen. Excellent range of base and wall mounted units. Integrated Bosch appliances including Oven. Microwave oven Dishwasher. Fridge, freezer. Wood grain effect work surfaces. Lighting.
BEDROOM 1 – 3.2m x 2.9m. Window
EN SUITE – 2.6m x 1.4m. Double walk in shower with large shower head, wc, vanity with wash basin
towel rail, fully tiled.
OUTSIDE –
The property has 2 entrances. One from the rear and the parking spaces and one from the front.
The rear garden is level and recently turfed with path and fencing leading to the 2 Parking spaces which are brick paved.
Steps lead down to a paved patio/terrace leading to the from tdoor.
To the front is a small garden with Cornish stone hedging and a gravelled area.
SERVICES – Mains water electricity and drainage.
COUNCIL TAX – to be assessed upon completion.
EPC – To be assessed upon completion.
Location
Get in touch
© 2024 Fletcher Home And Land. Site by Whittle Design Studio

























