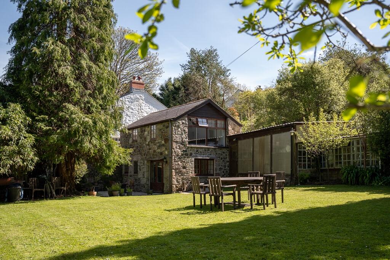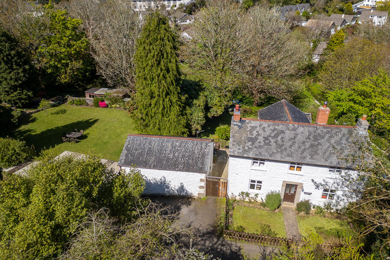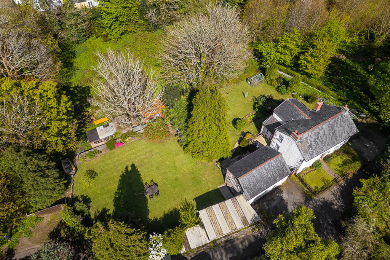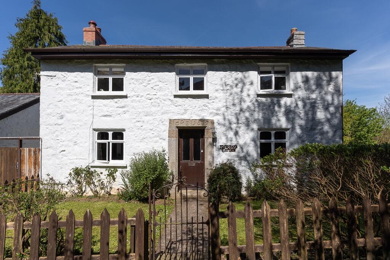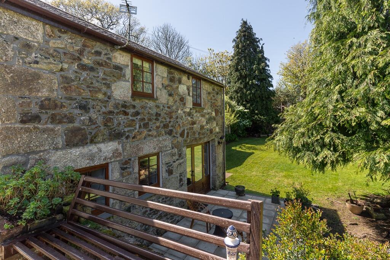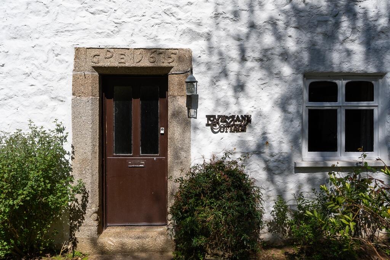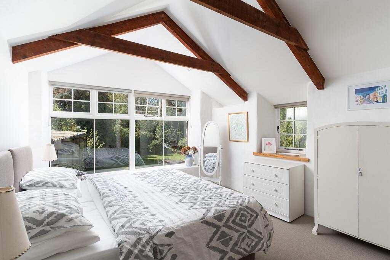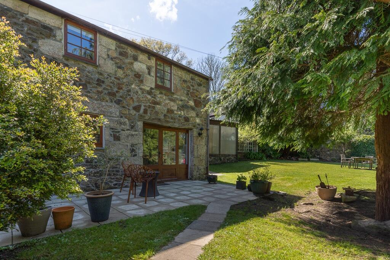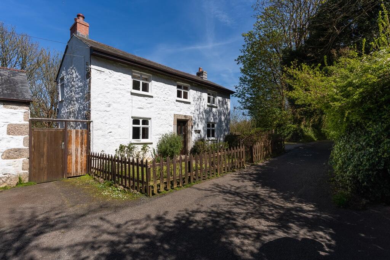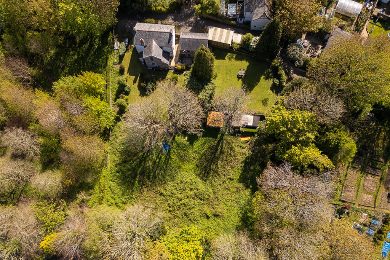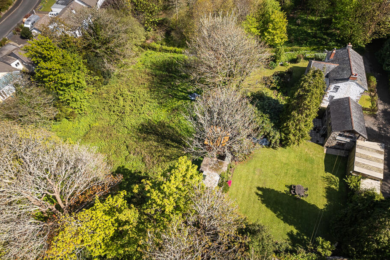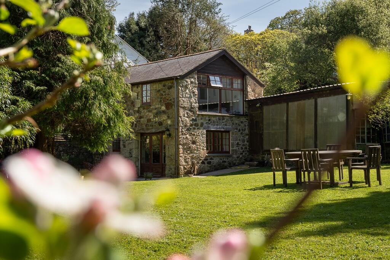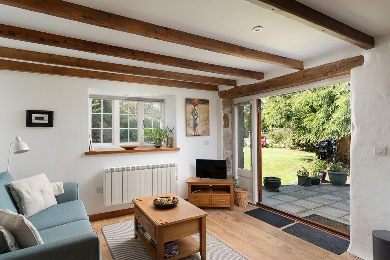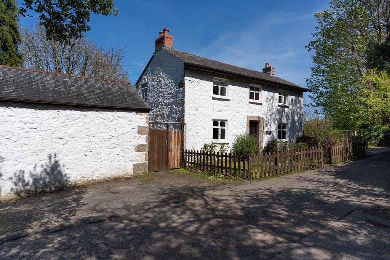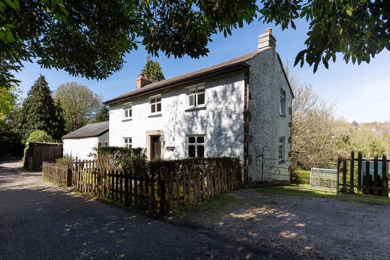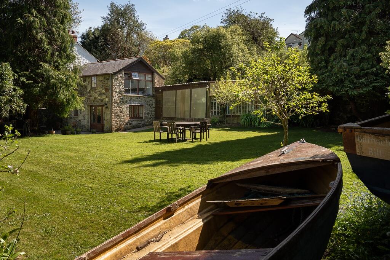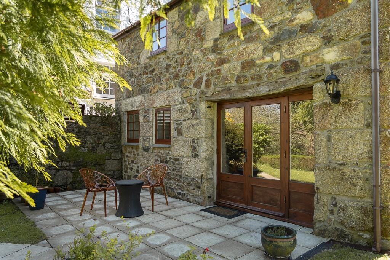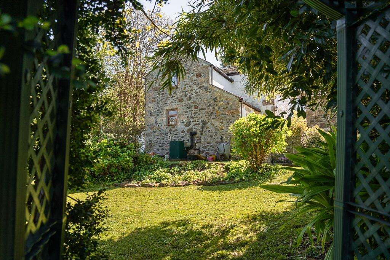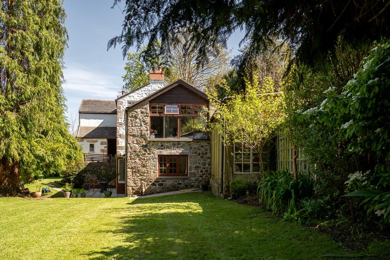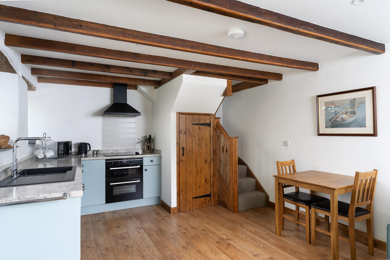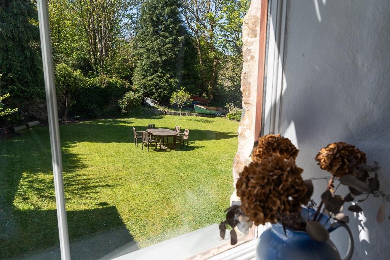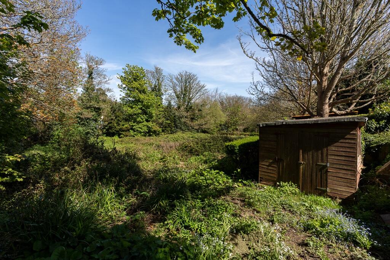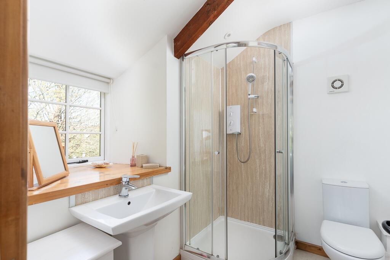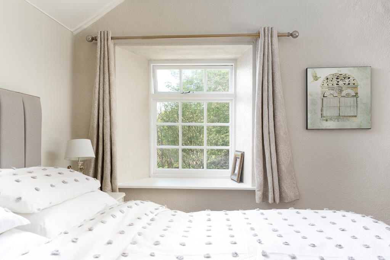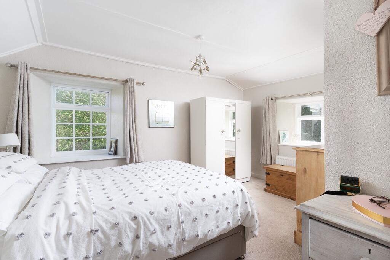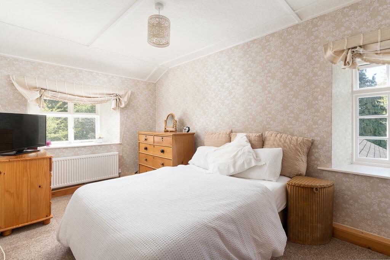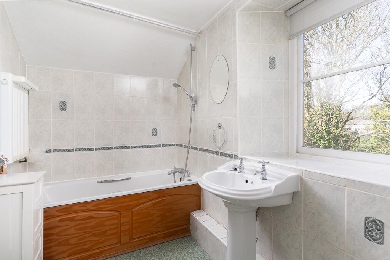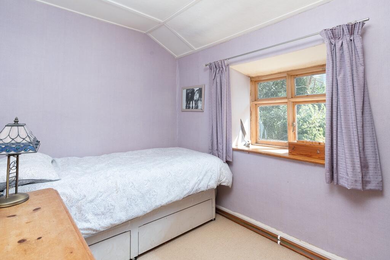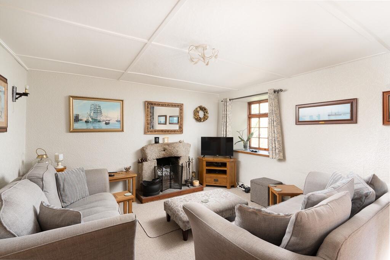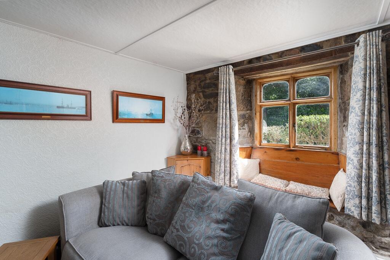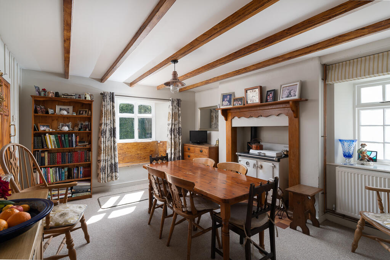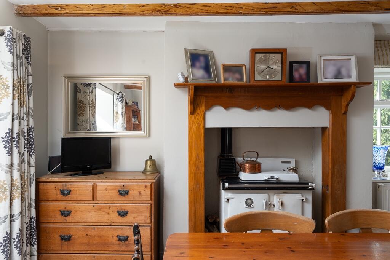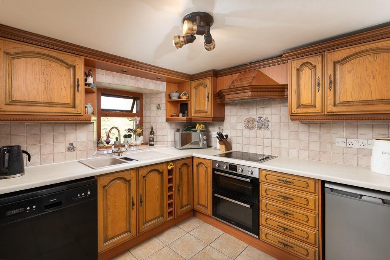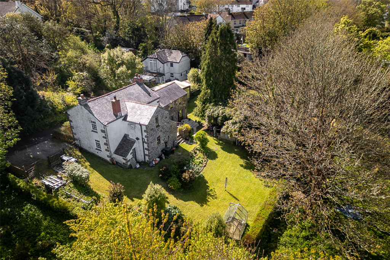
Love Lane Cottage – Penzance
Guide Price
£795,000
- 3 BEDROOMED DETACHED FARMHOUSE
- BEAUTIFUL PRIVATE WALLED GARDENS
- FIRST TIME TO THE MARKET IN OVER 50 YEARS
- CENTRAL HEATING
- ONE OF THE OLDEST BUILDINGS IN PENZANCE
- I BEDROOMED 2 STOREY CONVERTED BARN
- PLANNING POTENTIAL FOR ADDITIONAL DWELLING
- GARAGE AND WORKSHOP
- MINUTES TO THE SEA FRONT
- INCREDIBLE LOCATION
- 3 BEDROOMED DETACHED FARMHOUSE
- BEAUTIFUL PRIVATE WALLED GARDENS
- FIRST TIME TO THE MARKET IN OVER 50 YEARS
- CENTRAL HEATING
- ONE OF THE OLDEST BUILDINGS IN PENZANCE
- I BEDROOMED 2 STOREY CONVERTED BARN
- PLANNING POTENTIAL FOR ADDITIONAL DWELLING
- GARAGE AND WORKSHOP
- MINUTES TO THE SEA FRONT
- INCREDIBLE LOCATION
Character Property
x4
x2
1,378 sq ft
Freehold
Property description
Love Lane Cottage is one of the most individual homes that we have seen in over 40 years of selling homes in Penzance.
It dates back to 1656 and is believed to be one of the oldest houses in Penzance.
The present owners have been here for over 50 years and have maintained the property to a really high standard.
In recent years the old barn within the grounds was completely rebuilt and restored to provide a good sized 1 bedroomed home with great income potential or perfect for use by an independent member of the family.
The grounds and gardens are a real joy. They are established with boundary walls which provide an unexpectedly high degree of privacy in such a convenient location and feature a profusion of mature shrubs, plants and trees.
The lower meadow has a separate access and huge development potential (subject to any consents)
Adjoining the property is protected woodland.
We cannot emphasise just how unique this home is being so private and literally minutes to the Promenade town beach and sea front with great level walks to Newlyn and Mousehole.
So to conclude a great opportunity to buy 2 homes in a really private convenient location.
THE ACCOMMODATION (all dimensions are approximate)
THE COTTAGE
Ground floor –
Door with stone date 1675 above.
ENTRANCE HALL – Stairs rising
SITTING ROOM – 4.8m x 3.8m. Granite fireplace and window seat.
DINING ROOM – 4.3m x 3.6m. Rayburn. Window seat. Dual aspect. Exposed beams. Wood panelling.
KITCHEN – 3.2m x 3m. Tiled floor. Integral sink with range of base cupboards.
REAR PORCH/UTILITY –
FIRST FLOOR –
LANDING. Linen cupboard and airing cupboard.
BEDROOM 1 – 4.3m x 3.7m. Dual aspect. Pleasant outlook. Radiator.
BEDROOM 2 – 4.4m x 2.5m. Dual aspect. Views over gardens. Radiator.
BEDROOM 3 – 3.3m x 2.1m. Window to the front.
BATHROOM – 3m x 1.6m. Panelled bath with shower mixer. Wash basin. Low level wc. Complimentary wall tiling. Radiator. Window.
THE BARN –
GROUND FLOOR
Door and panel to
OPEN PLAN LIVING/KITCHEN – 5.7m x 3.7m. Very well equipped with built in oven and hob, range of base cupboards. Dishwasher, Fridge,extractor. 3 windows, electric radiator. Stairs rising with cupboard under. Lovely views over the gardens.
FIRST FLOOR –
BEDROOM – 5.6m x 3.4m. Including stairs. Large window with great outlook.
EN SUITE – 2.1m x 1.7m. Wash basin, wc, corner shower. Towel rail.
OUTSIDE –
To the front of the property are 2 distinct parking areas with space for 3/4 cars.
LARGE GARAGE with adjoining workshop.
There are formal patios and areas for enjoyment by both properties. All enjoying so much privacy.
Large lawned garden with an excellent established selection of mature shrubs and plants.
The separate entrance leads to the lower meadow.
Continuing around the garden there are a couple of very useful sheds
SERVICES – Mains water, electricity and drains.
COUNCIL TAX – Band D. £2221.39
EPC – COTTAGE – E
EPC – BARN – D
Location
Get in touch
© 2024 Fletcher Home And Land. Site by Whittle Design Studio

