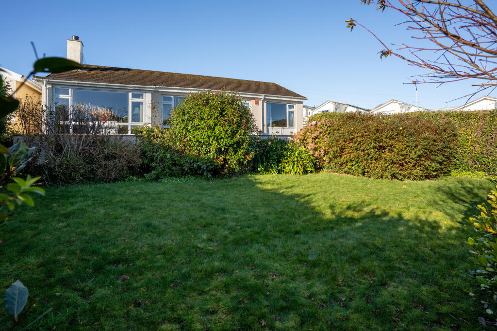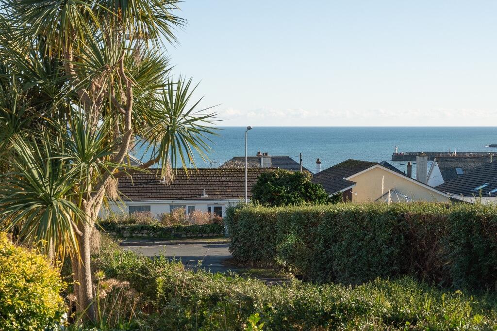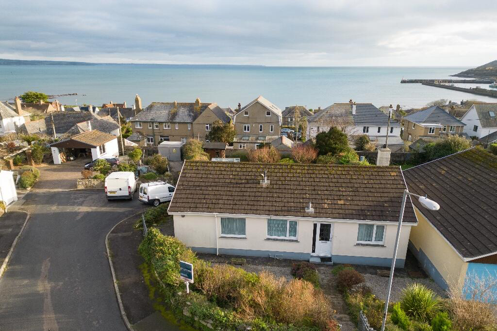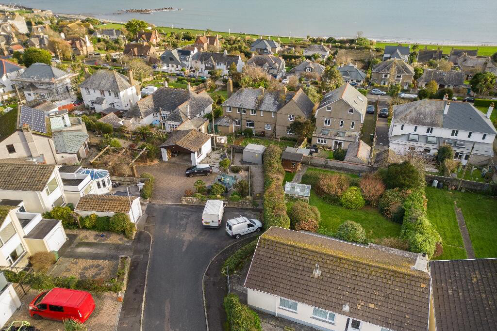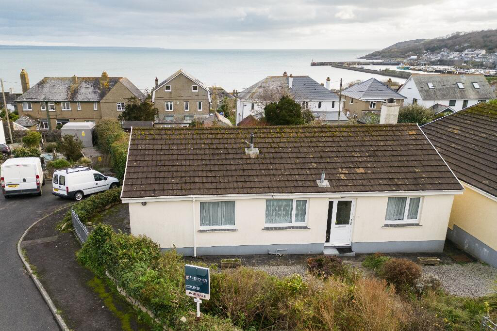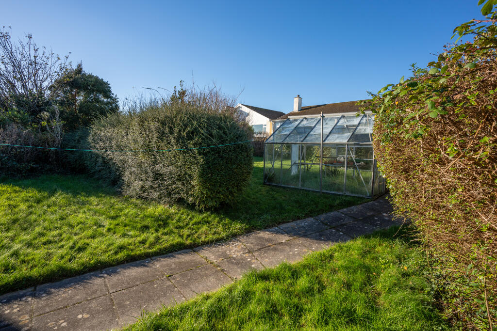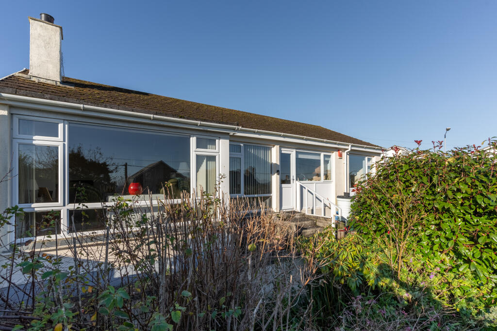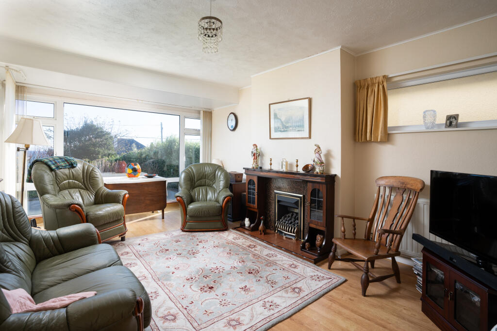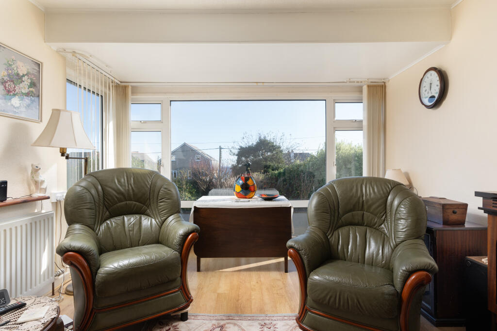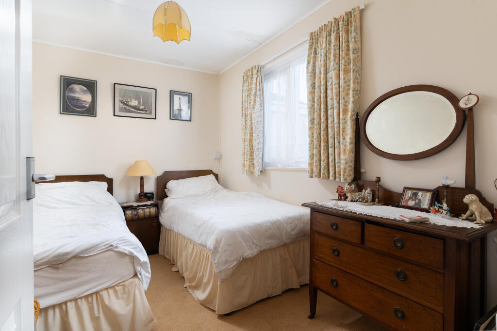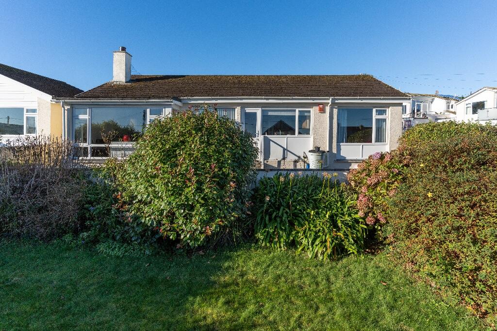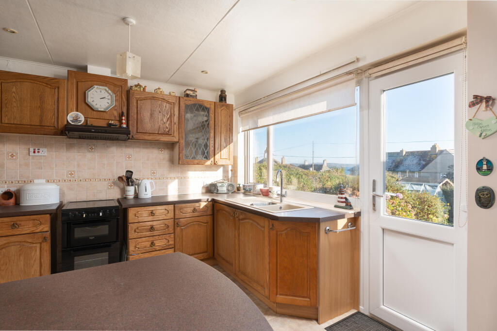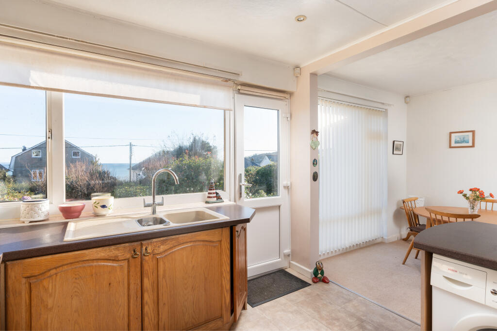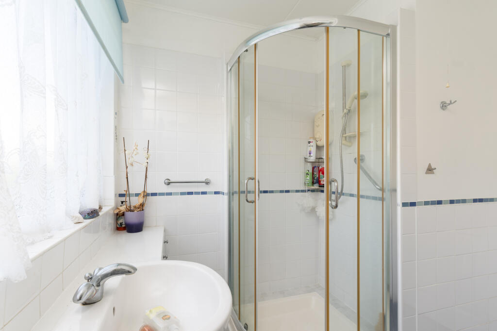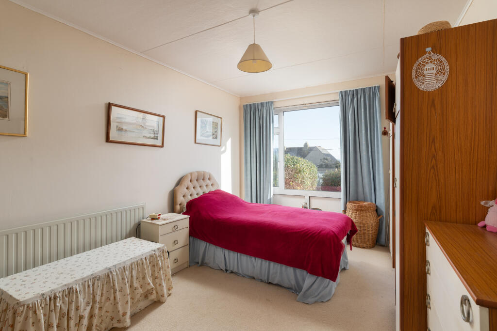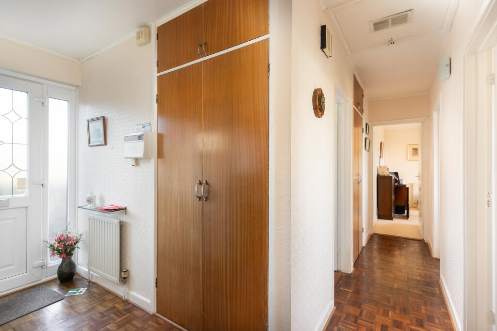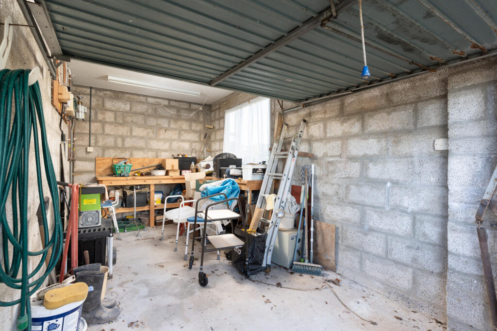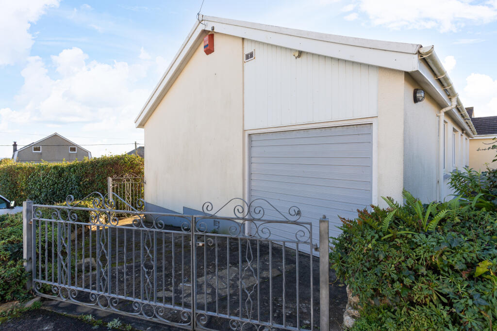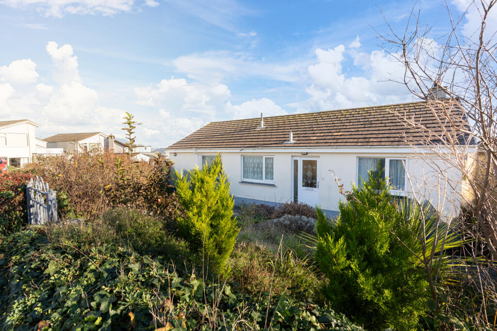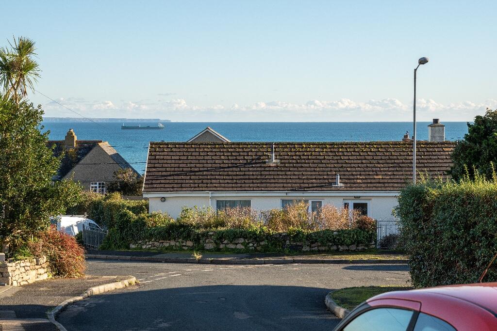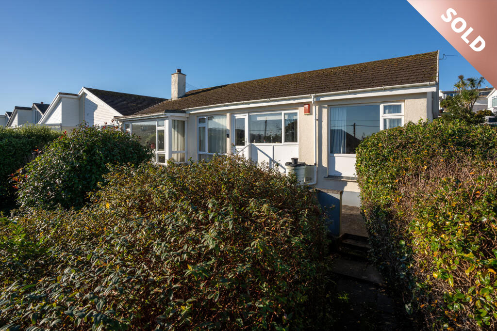
Lidden Crescent, Penzance
Guide Price
£399,995
- SEA VIEWS
- 2 DOUBLE BEDROOMS
- INTEGRAL GARAGE/ POSSIBLE BEDROOM 3.
- GAS CENTRAL HEATING – DOUBLE GLAZING
- NO ONWARD CHAIN – HUGE LOFT WITH POTENTIAL
- PRIVATE LARGE GARDENS
- ROOM TO EXTEND
- LARGE SUN TERRACE
- PRIME RESIDENTIAL LOCATION
- BUNGALOW
- SEA VIEWS
- 2 DOUBLE BEDROOMS
- INTEGRAL GARAGE/ POSSIBLE BEDROOM 3.
- GAS CENTRAL HEATING – DOUBLE GLAZING
- NO ONWARD CHAIN – HUGE LOFT WITH POTENTIAL
- PRIVATE LARGE GARDENS
- ROOM TO EXTEND
- LARGE SUN TERRACE
- PRIME RESIDENTIAL LOCATION
- BUNGALOW
Detached
x2
x1
861 sq. ft.
Freehold
Property description
Number 9 is pleasantly located in one of the towns most prestigious locations just off the Promenade and seafront.
Views to the sea and St Michaels Mount are enjoyed from most rooms.
Huge potential exists to either update further or with the above average sized gardens lots of room to extend to provide further living accommodation.(subject to any consents)
The gardens are a real feature with high levels of privacy and a full length sun terrace.
Lidden Crescent is a small cul de sac of individual bungalows and homes within an easy walk to the nearest bus stop, Promenade and both Penzance and Newlyn.
THE ACCOMMODATION (all dimensions are approximate)
GROUND FLOOR –
ENTRANCE HALL – Radiator. Parquet flooring. Access hatch to loft.
LOUNGE – 5.6m x 3.5m. Living flame gas fire. Large picture window with views to St Michael’s Mount. Second window with sea views. 2 radiators.
KITCHEN/DINING ROOM – 5.5m x 3.5m overall. Wall across 1/3rd of the room. Sea views. Good range of base and wall mounted units. Large picture window with sea views. Door to garden.
INNER HALLWAY. – cupboard housing gas boiler.
BEDROOM 1 – 4.6m x 3m. Large picture window views to St Michaels’s Mount. (The integral garage adjoins this room) Radiator
BEDROOM 2 – 3.5m x 2.5m. Radiator.
BATHROOM – 2.5m x 2.5m. Corner shower, low level wc wash basin. Towel rail. Window.
OUTSIDE
Corner plot with side driveway to INTEGRAL GARAGE. 4.7m x 2.6m.
The front garden is well stocked with central path and gravelled areas and mature shrubs and plants.
Side access to the REAR GARDEN. Very private. Full length sun terrace. Access down to the well stocked lawned gardens with a profusion of mature plants and shrubs. Summerhouse. Greenhouse.
SERVICES – All mains.
Council Tax D
EPC D
Location
Get in touch
© 2024 Fletcher Home And Land. Site by Whittle Design Studio

