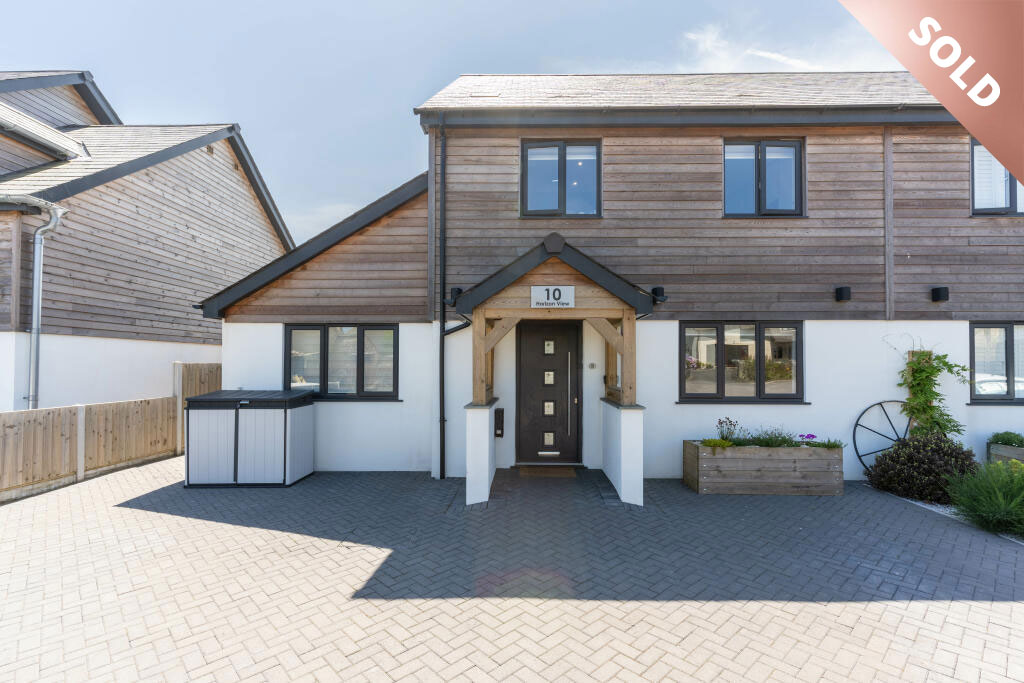
Horizon View Parc, St Buryan
Guide Price
£585,000
- GREAT RURAL AND SEA VIEWS
- FABULOUS 7.6m x 5.9m KITCHEN/ FAMILY ROOM
- OFFICE.HARD WIRED THROUGHOUT FOR BT HI SPEED BROADBAND
- OAK DOORS THROUGHOUT
- ECO FRIENDLY AIR SOURCE HEATING.ZONED UNDER FLOOR HEATING
- 3 BEDROOMS ONE ENSUITE
- LIVING ROOM. SPACIOUS 172 SQUARE METRES ACCOMMODATION
- GARDEN STUDIO /GAMES ROOM WITH HOT TUB
- 18 PANEL SOLAR. HIGH PERFORMANCE GLAZING
- EXTENSIVE PARKING
- GREAT RURAL AND SEA VIEWS
- FABULOUS 7.6m x 5.9m KITCHEN/ FAMILY ROOM
- OFFICE.HARD WIRED THROUGHOUT FOR BT HI SPEED BROADBAND
- OAK DOORS THROUGHOUT
- ECO FRIENDLY AIR SOURCE HEATING.ZONED UNDER FLOOR HEATING
- 3 BEDROOMS ONE ENSUITE
- LIVING ROOM. SPACIOUS 172 SQUARE METRES ACCOMMODATION
- GARDEN STUDIO /GAMES ROOM WITH HOT TUB
- 18 PANEL SOLAR. HIGH PERFORMANCE GLAZING
- EXTENSIVE PARKING
Semi-Detached
x3
x2
1,851 sq. ft.
Freehold
Property description
This STUNNING eco friendly home is just 2 years old and was carefully planned and designed for low, low running costs. The 18 solar panels and air source heating keep costs to a bare minimum.
Internally there are so many outstanding features including a fabulous open plan kitchen/family room with high quality German units and Neff appliances.
This room has a lantern roof which allows high levels of natural light and direct access through bi-fold to the private level gardens perfect for outdoor entertaining.
LED strip mood lighting creates a magical atmosphere.
The ground floor also has a good sized living room with views of the church, a study, separate utility room and separate wc.
The first floor features 3 bedrooms, one en-suite with quality contemporary tiling and fittings and a luxurious bathroom.
Externally to the front of the property is a brick driveway with extensive parking.
The rear garden is level, private and very low maintenance with great views across the fields to the sea in the distance.
Fabulous Garden studio/home office currently used as a Hot Tub & Bar.
Parc an Peath is a small private cul de sac of quality homes close to the village centre with general store, public house, school, church and local cricket and football clubs.
The world famous beach at Porthcurno and The Minack Theatre are about 4 miles away, Sennen Cove also just 4 miles distant.
Penzance with main line rail station, heliport schools shops and extensive facilities is well served with regular local transport.
THE ACCOMMODATION (all dimensions are approximate)
GROUND FLOOR –
ENTRANCE PORCH – door to
LIVING ROOM – 6.0m x 4.3m. Oak and glass stairs rising. Luxury vinyl tiled flooring. Window to the front. Pocket doors to
FABULOUS KITCHEN/FAMILY ROOM – 7.6m x 5.9m. What an amazing space. Carefully designed to give a real wow factor. The glass lantern roof and full width folding bi-fold doors with great views bring the garden into the house.
The LED mood lighting creates a magical space.
The Nobilo German fitted kitchen features a range of fitted units and quality NEFF integrated appliances including slide and hid doors on the oven. Microwave, hob, dishwasher, large fridge and separate freezer. There is also a bespoke island. Wall mounted media centre with storage.
UTILITY ROOM – 2.5m x 1.7m. Integral sink unit with storage cupboards. Plumbing for washing machine and tumble dryer.
STOREROOM/STUDY – 5.3 m x 3.2 m.Built in cupboards.
FIRST FLOOR –
LANDING – Access to Loft.
BEDROOM 1 – 4.5m x 3.0m. Radiator. Built in wardrobes. Views to the church.
EN SUITE – 2.3m x 1.1m. Quality fittings with Double shower, vanity unit with basin,wc with concealed cistern.Complimentary tiling.Illuminated mirror. Recessed shelving for shower products.
BEDROOM 2 – 3.7m x 2.5m plus door recess. Rural views across to Sennen church and surrounding country side. Radiator
BEDROOM 3 – 3.9m x2.0m. Fabulous rural and sea views.Radiator.
BATHROOM – 2.9m x 2.8m. Large bath, with large shower head and second hose, 2 vanity basins. WC with concealed cistern.Towel rail.
OUTSIDE –
The front driveway is brick paved and has space for several vehicles. Just opposite is a further level garden area.
Access from the side.
THE REAR GARDEN –
Cleverly designed for low maintainence and to take full advantage of the outstanding rural and sea views.
A huge totally private SUN TERRACE with floral borders.Built in barbecue.Ideal for Al Fresco dining.
Great sunset views.
GARDEN STUDIO/GAMES ROOM – 7.1m x 4.1m.
Hot tub. Sink unit with storage.Shower/wc
SERVICES. All mains excluding gas.
COUNCIL TAX C
EPC – B
Location
Get in touch
© 2024 Fletcher Home And Land. Site by Whittle Design Studio




























