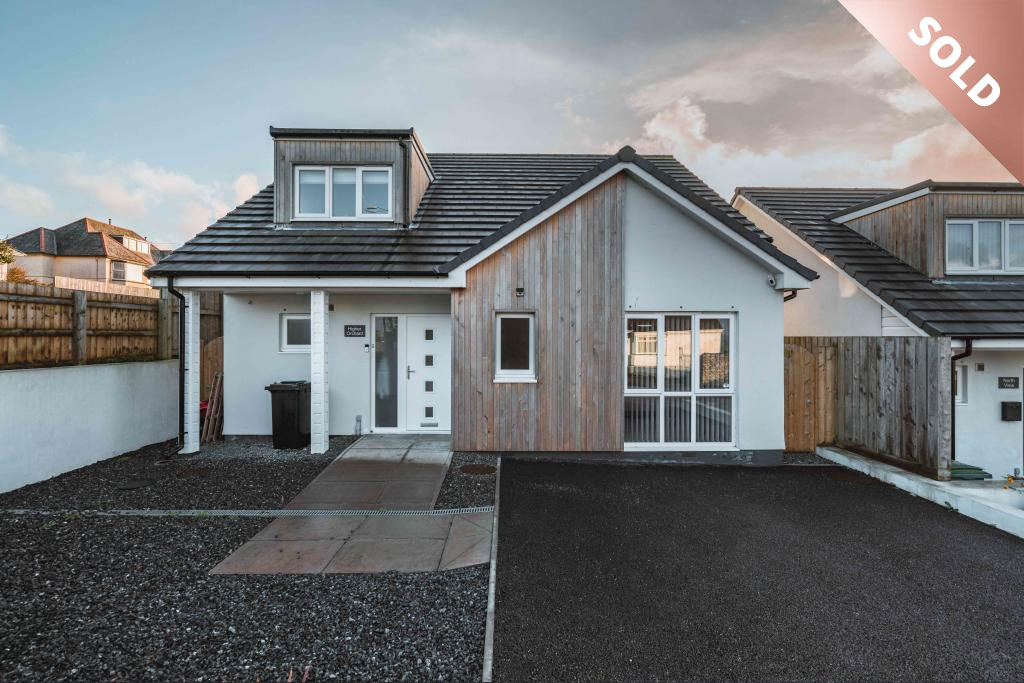
Higher Orchard – Knights Way, Mount Ambrose
Guide Price
- 3 BEDROOMS
- SUPERBLY EQUIPPED KITCHEN /FAMILY ROOM
- LARGE BATHROOM WITH QUALITY FITTINGS
- CLOAK/WC
- UNDERFLOOR HEATING & DOUBLE GLAZING
- SPACIOUS LOUNGE
- EN SUITE SHOWER
- PRIVATE DRIVEWAY WITH ROOM FOR 2/3 VEHICLES
- LANDSCAPED REAR GARDEN WITH TERRACE,LAWN AND BBQ AREA
- NO ONWARD CHAIN
- 3 BEDROOMS
- SUPERBLY EQUIPPED KITCHEN /FAMILY ROOM
- LARGE BATHROOM WITH QUALITY FITTINGS
- CLOAK/WC
- UNDERFLOOR HEATING & DOUBLE GLAZING
- SPACIOUS LOUNGE
- EN SUITE SHOWER
- PRIVATE DRIVEWAY WITH ROOM FOR 2/3 VEHICLES
- LANDSCAPED REAR GARDEN WITH TERRACE,LAWN AND BBQ AREA
- NO ONWARD CHAIN
Detached
x3
x2
1,389 sq. ft.
Freehold
Property description
This outstanding home has been architecturally designed to take full advantage of its location with uninterrupted distant sea and country views.
The open Entrance hall leads to the very good sized lounge, PRINCIPAL BEDROOM with ensuite, useful cloakroom/W.C and a FABULOUS well fitted and equipped Kitchen/Family room with quality NEFF appliances, including OVEN,HALOGEN HOB, MICROWAVE.
French doors lead out on to the PRIVATE ENCLOSED REAR GARDEN, perfect for outdoor entertaining.
The present vendor has spent a considerable sum to create a very modern contemporary rear area
with natural slate sun terrace with fenced surrounds which ensure a very good degree of privacy.
On the First Floor are 2 very good sized DOUBLE BEDROOMS and a STUDY/ DRESSING ROOM.
The Family bathroom is beautifully presented and equipped.
The from DRIVEWAY has parking for at least 2 or 3 cars.
Mount Ambrose is a small village on the outskirts of Redruth with many amenities good schools shops and supermarkets.
There is EASY access to the town with Main lIne Rail links across Cornwall and the Uk and the A30.
Great sandy beaches at nearby PORTHOWAN and PORTREATH.
Offered to the market with NO ONWARD CHAIN.
THE ACCOMODATION. (all dimensions are approximate)
GROUND FLOOR
ENTRANCE PORCH WITH COLUMNS
Ramp access
ENTRANCE HALL 5.8m x 4.3m. L shaped. Walk in cupboard housing underfloor heating system.
Turning staircase rising.
CLOAKROOM/W.C. Low level WC, wash basin, Window. Cupboard housing boiler.
LOUNGE. 4.9m x 4.1m. Window overlooking rear garden.
KITCHEN / FAMILY ROOM. 7.2m x 3.3m. A really great room with an excellent range of soft gloss units with built in carousels ,spice rack ,wine rack together with NEFF appliances. Butcher block work surfaces.Extractor cooker canopy. 3 windows to the side. French doors out on to the garden.Modern contemporary tiling.Instant boiling hot water system.Integral ceiling lights.
BEDROOM 1. 4.2m x 3.1m. Large window to the front with views.
EN SUITE . 3.0m x 1.2m. Large walk in shower with rain storm head and second hose.Low level w.c. Vitra wash basin. Full modern tiling to walls and floors.
Staircase with balustrade and oak hand rails.
Half Landing with window.
FIRST FLOOR
Main Landing
Walk in storage cupboard 2.8m x 0.6m. with light
BEDROOM 2 . 5.2m x 4.2m .Window
BEDROOM 3. 4.8m x 2.8m. Access hatch to eaves.
STUDY OR DRESSING ROOM. 3.3m x 1.6m. Access to eaves.
BATHROOM . 2.6m x 1.9m A great room with panelled bath and shower attachments, vanity unit with wash basin and cabinet with sensor lighting.Low level w.c. with concealed cistern .Fully tiled. Velux window.Integral ceiling lights. Towell rail.
OUTSIDE
The rear enclosed garden has been designed to enjoy out door living. Professionally landscaped with a large slate large tiled sun terrace with low stone wall s and steps leading to the barbecue area and lawn.
Access on both sides of the house with gates .
Driveway with space for 3 cars.
Services . All mains.
COUNCIL TAX BAND . D. £2196.67
Location
Get in touch
© 2024 Fletcher Home And Land. Site by Whittle Design Studio

















