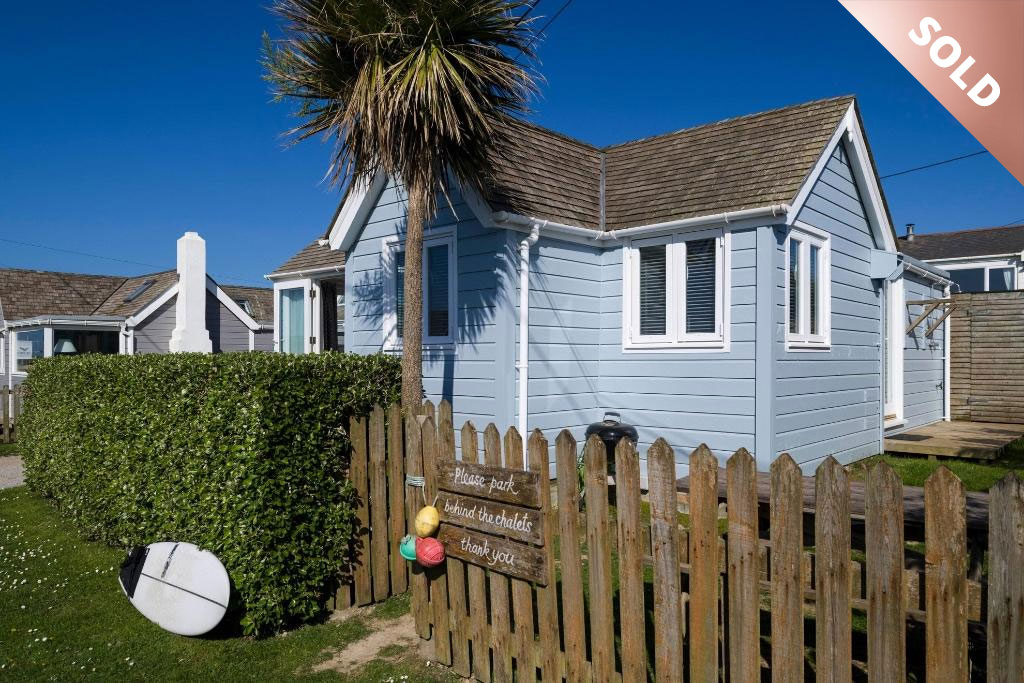
Gwithian Towans
Guide Price
£699,950
- 3 BEDROOMED BEACH HOUSE
- SEA VIEWS
- GARDEN WITH EXTERNAL SHOWER
- EASY PARKING
- GAS CENTRAL HEATING
- UNIQUE BEACHSIDE LOCATION
- SPACIOUS OPEN PLAN LIVING AREA WITH KITCHEN AND DINING
- LUCRATIVE HOLIDAY LET
- WALK YARDS FOR A SWIM
- 3 BEDROOMED BEACH HOUSE
- SEA VIEWS
- GARDEN WITH EXTERNAL SHOWER
- EASY PARKING
- GAS CENTRAL HEATING
- UNIQUE BEACHSIDE LOCATION
- SPACIOUS OPEN PLAN LIVING AREA WITH KITCHEN AND DINING
- LUCRATIVE HOLIDAY LET
- WALK YARDS FOR A SWIM
Detached Bungalow
x3
x1
570 sq. ft.
Freehold
Property description
Driftwood offers a truly unique lifestyle choice with a real opportunity to have a home that can produce a great return from the established holiday business together with the chance to LIVE on the beach literally steps from the sea.
Offering 3 bedrooms with bathroom and a particularly good sized open plan living area with sea views and a well equipped kitchen.
The property can also be purchased fully furnished and equipped.
The magnificent expanse of beach at Gwithian Towans is a favourite year round surfing and walking destination being at the end of St.Ives Bay.The tufted sand dunes offer a large area to explore.
Atlantic grey seals are a regular site.A further impressive site is Godrevy Lighthouse prominently situated on the headland and the inspiration for the famous novel by Virginia Woolf “To the Lighthouse”
Gwithian Towans is a truly get away from it all location.In recent years many of the original chalets have now been completely rebuilt with some amazing contemporary homes on view.
From a practical point nearby Hayle has extensive local shops and supermarkets and easy access to the A30.
Hayle and St. Erth have mainline Rail links to London and the UK on regular scheduled timetables.
CORNWALL airport with UK links is about 35 miles distant.
The Jewell that is St. Ives with The Tate Gallery and a myriad of restaurants bars and beaches is just 9 miles away.
The present owners have used Driftwood as a very successful holiday let. Further information on request.
THE ACCOMMODATION. (ALL DIMENSIONS ARE APPROXIMATE)
GROUND FLOOR
Door to ENTRANCE HALLWAY . 3.4 m x 1 .3 m leading to
OPEN PLAN LIVING /DINING / KITCHEN . 7.6 m x 6.4 m.
Fabulous open triple aspect room with high ceilings and wooden floors.
The LOUNGE has a double glazed window and double doors to the garden. Coastal views.
The DINING area also enjoys sea views.
The KITCHEN features an excellent range of built in units together with Integrated Fridge, Freezer, Oven, hob Sink, Boiler for central heating.
BEDROOM 1. 3.6 m x 2.5 m Dual aspect. Double glazing.Doors to the garden and views towards St. Ives. Radiator
BEDROOM 2 . 2.4 m x 2.1 m.Wardrobe
BEDROOM 3. 2.2 m x 1.6 m. Wardrobe.
OUTSIDE
Gardens to the front with Raised seating perfect for al fresco dining and sunsets.
The rear garden has a very useful shed perfect for bikes and surf boards etc. Outside Shower.
Easy parking immediately to the rear of the property.
EPC (being commissioned )
Council Tax. Ask agent.
Location
Get in touch
© 2024 Fletcher Home And Land. Site by Whittle Design Studio









