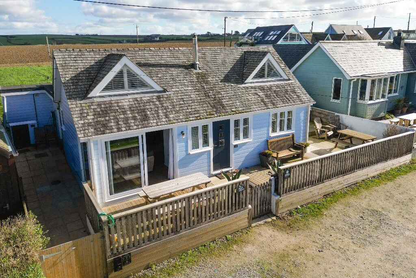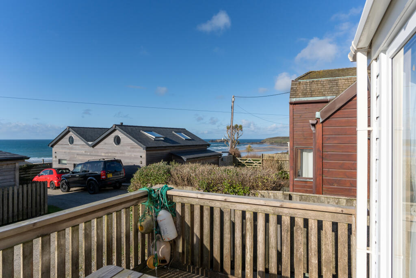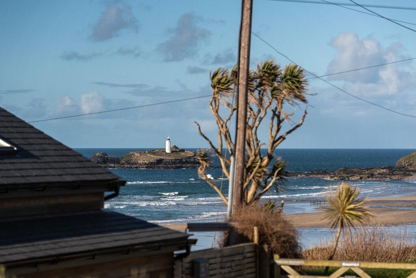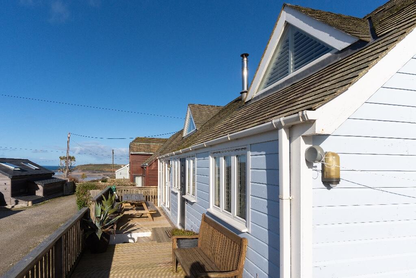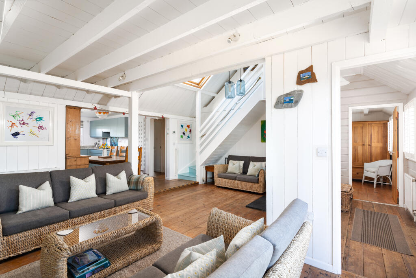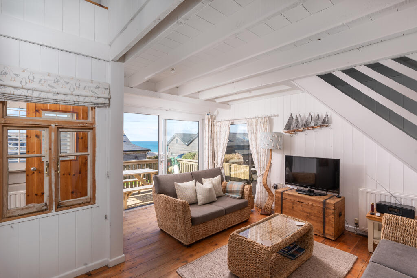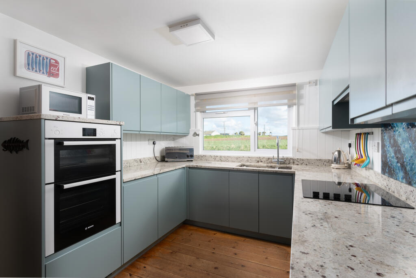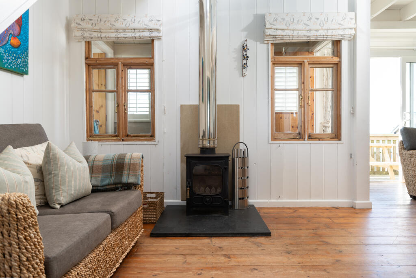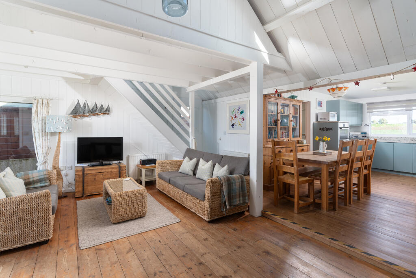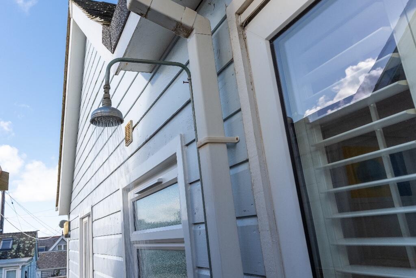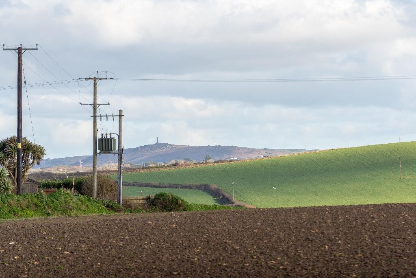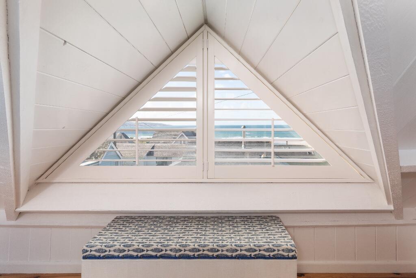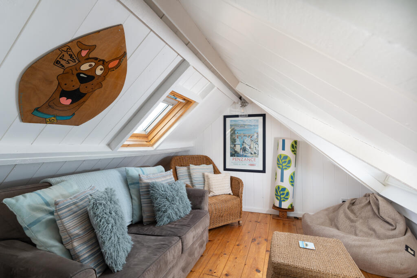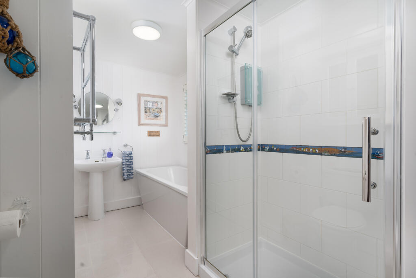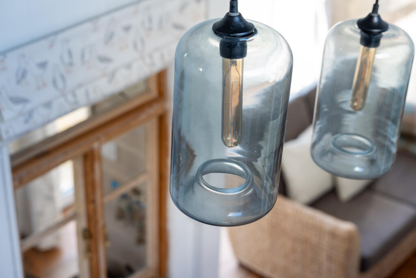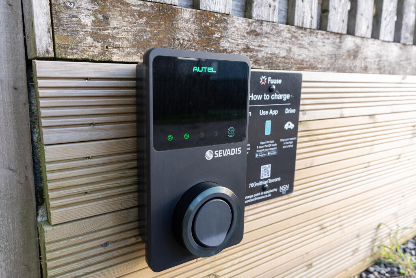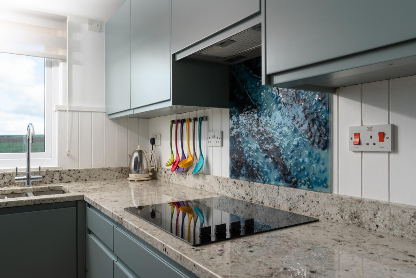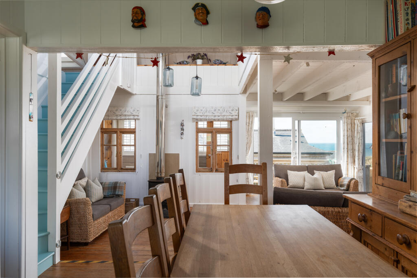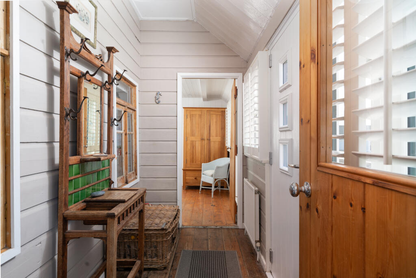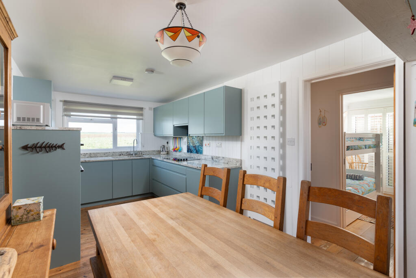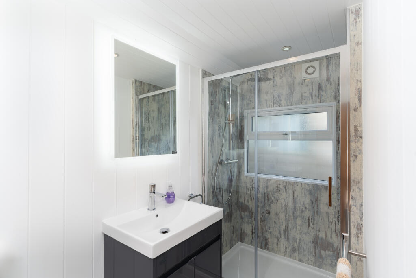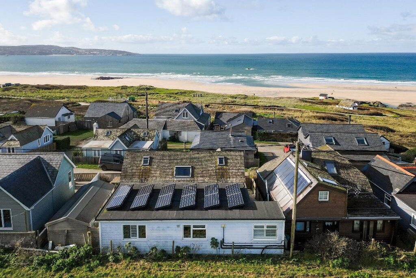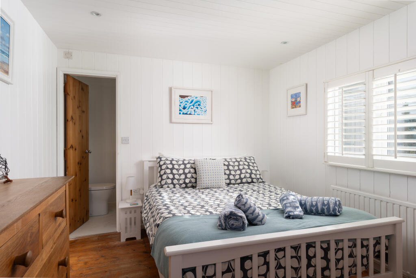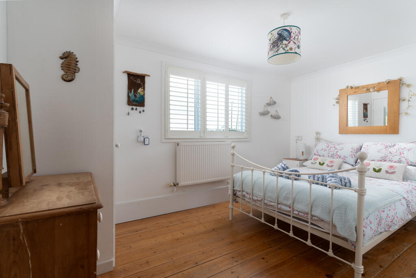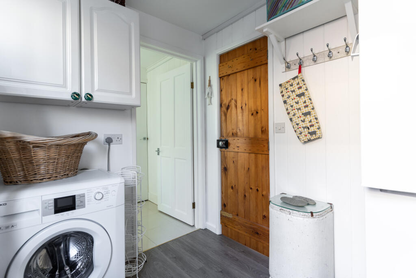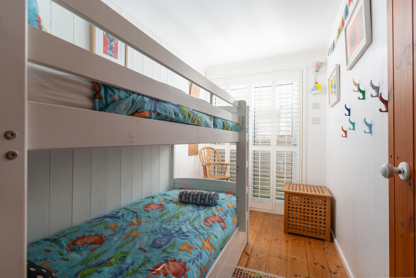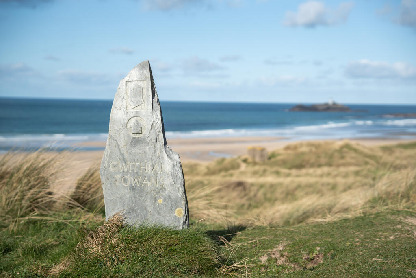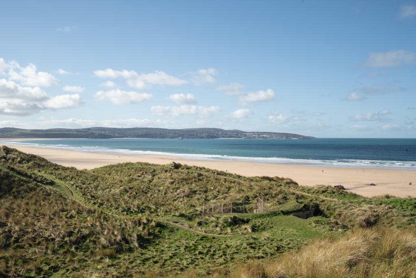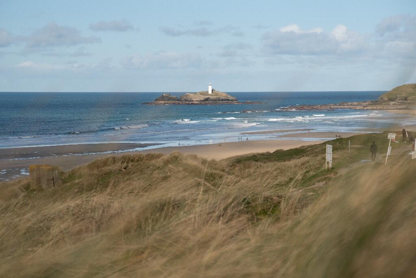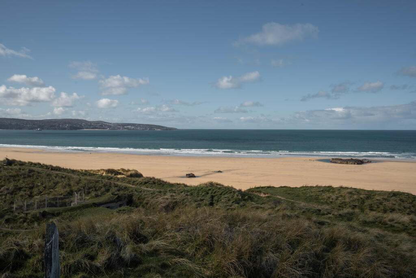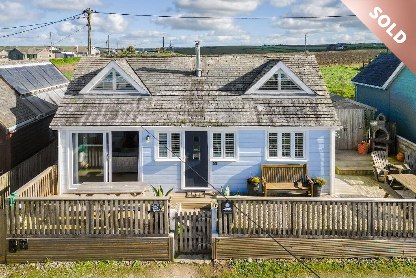
Gwithian Towans
Guide Price
- OUTSTANDING SEA AND BEACH VIEWS
- YARDS TO THE BEACH
- 2 BATHROOMS
- ECO AIR SOURCE HEATING. SOLAR PANELS
- HAND MADE TREYONE KITCHEN
- LARGE SUN TERRACE
- 4 BEDROOMS
- FABULOUS OPEN PLAN LIVING ROOM WITH CHARNWOOD LOG BURNER
- HUGE SUN DECK FOR PERFECT SUNSETS
- LARGE INSULATED SHED (potential additional accommodation)
- OUTSTANDING SEA AND BEACH VIEWS
- YARDS TO THE BEACH
- 2 BATHROOMS
- ECO AIR SOURCE HEATING. SOLAR PANELS
- HAND MADE TREYONE KITCHEN
- LARGE SUN TERRACE
- 4 BEDROOMS
- FABULOUS OPEN PLAN LIVING ROOM WITH CHARNWOOD LOG BURNER
- HUGE SUN DECK FOR PERFECT SUNSETS
- LARGE INSULATED SHED (potential additional accommodation)
Detached
x4
x2
818 sq ft
Freehold
Property description
A truly magical location for this property located on Gwithian Towans.
The Bees Knees is a much loved 4 bedroomed beach house that the present owners have meticulously maintained and improved and which is now sold with a heavy heart having enjoyed the property for many years.
The property has many features and has been carefully and cleverly designed to take full advantage of its unique location with great sea views across the sandy beach to Godrevy Lighthouse and St Ives.
The property has been a lucrative holiday let for many years with excellent returns (further details on request) and the current owners would happily sell the property fully furnished and equipped (excluding a small list of personal and wanted items)
Internally the use of seasoned wood throughout gives the property a real beach house feel with high ceilings and lots of glass to fully enjoy the view.
A recently upgraded bespoke kitchen with commercial grade granite worktops and a hand made glass splash back add to the special feel of this charming home.
3 bedrooms one with ensuite, and a fabulous bathroom and utility room complete the ground floor.
On the first floor are 2 separate areas, one being a bedroom and the other a small snug perfect for reading and wave watching.
Externally a huge sun deck newly fitted, has amazing views and is perfect for sunset drinks and barbecues and has stunning sea views.
There is a very large insulated shed which could be adapted to provide additional accommodation (subject to any consents)Its also a perfect space for surf boards and kayaks etc.
An outside warm shower again is ideal after a day on the beach or in the water.
An unusual feature for the Towans is the parking area for about 3 cars together with an electric vehicle charging point.
We as a company have sold a number of homes on Gwithian and this one is definitely one of the best that we have seen.
Forever Cornwall have been managing this property for many years and confirm its one of their highest yielding properties.
It can be purchased fully furnished and with onward bookings for this years season.
Gwithian Towans beach is a beautiful beach that forms part of 3 miles of sand dunes from National Trust Godrevy beach to the eastern tip of St Ives Bay.
Dolphins & Seals are a regular site in this truly unspoilt area. World class surfing with a constant year round swell off the ocean and a real dog walkers paradise.
From a practical point of view, there are excellent shopping facilities at nearby Hayle, St Ives and Penzance. Gwithian Beach also has a cafe and another cafe just along the beach from the house.
A main line station at nearby St Erth has regular daily services to London and the UK rail network.
Cornwall airport which is just 31 miles distant has scheduled flights to Europe and many UK cities.
THE ACCOMMODATION (all dimensions are approximate)
Door to
ENTRANCE HALL –
Wooden floorboards. Radiator. Door to
FABULOUS OPEN LIVING ROOM – 6m x 5.3m. With high ceilings. Lots of glass with incredible sea views. Charnwood high end log burning stove. 2 radiators. Wooden floorboards. 2 staircases rising.
KITCHEN/DINING AREA – 5.3m x 2.7m. A lovely room with bespoke Treyone locally made kitchen. useful appliances including Bosch double oven, hob fridge and dishwasher. Commercial Granite worktops. Hand made glass back splash. Excellent range of built in base and wall mounted units. Great views across the living room to the sea.
UTILITY ROOM – 2.2m x 1.9m. Store cupboard. Radiator. Plumbing. Door to outside.
BEDROOM 1 – 3.m x 2.9m. Wooden floors. Sea views. Dual aspect.
EN SUITE – 2.9m 1.2m. Walk in shower. WC wash basin. Stainless steel towel rail. Window and store cupboard.
BEDROOM 2 – 4m x 3m. Wooden floors. Built in wardrobe. Radiator.
BEDROOM 3 – 2.9m x 1.9m. Wooden floors. Door to outside. Radiator
Inner Hall –
BATHROOM – 3.9m x 1.8m. Beautifully refurbished. Double shower. Large bath. Pedestal wash basin. WC. Cupboard housing the Mitsubishi renewable heating and water system. Window. Tiled floor.
From the living room there are 2 wooden staircases leading to the First floor.
BEDROOM 4 – 2.9m x 2.9m. Restricted headroom. Fabulous sea views across the bay to St Ives.
Triangular window. Radiator.
SNUG/READING AREA – 3.8m x 3.2m. Restricted headroom. A perfect place to relax. Great sea views.
Please note – There are quality plantation fitted wooden shutter blinds in most rooms.
OUTSIDE –
To the front of Bee’s Knees is a large recently upgraded sun deck which stretches across the entire frontage and around to the side. fabulous sea, beach and sunset views. Barbeque. Outside lights.
LARGE STORAGE SHED – Insulated. Approx 6m x 3m.Perfect for surf boards wet suits etc. Space for additional living area subject to any consent.
Outside SHOWER – hot and cold.
Parking area for 3 cars with EV charging point.
SERVICES –
Large Mitsubishi air source heat pump.
Full array of solar panels.
Mains water and electricity.
Private drainage.
EPC – C
Built in barbecue.
Location
Get in touch
© 2024 Fletcher Home And Land. Site by Whittle Design Studio

