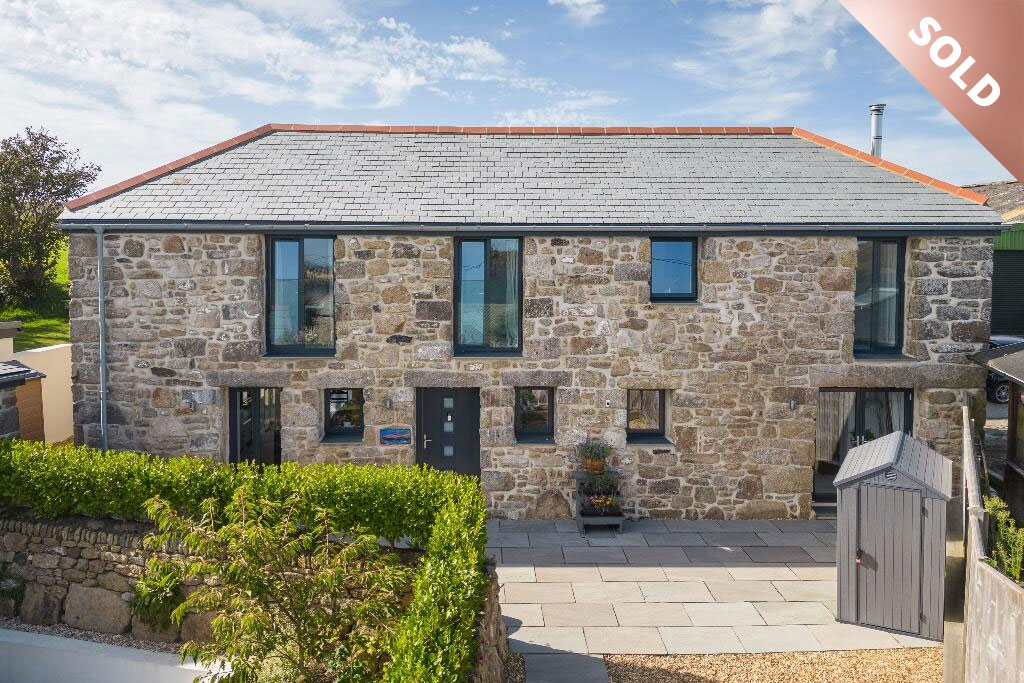
Great Bosullow Barn,
Nr Penzance
Guide Price
£675,000
- FABULOUS RURAL LOCATION BETWEEN THE NORTH AND SOUTH COAST
- 3 BATHROOMS (2 EN SUITE)
- PRIVATE LANDSCAPED GARDENS WITH LARGE PATIOS
- 2 USEFUL OUTBUILDINGS
- JUST 6 MILES TO PENZANCE .10 MILES TO ST. IVES.
- 4 BEDROOMS
- STUNNING BESPOKE KITCHEN WITH NEFF APPLIANCES
- 1/2 ACRE PADDOCK / GARDEN
- PRIVATE PARKING
- BUILDING WARRANTY. ECO AIR SOURCE HEATING
- FABULOUS RURAL LOCATION BETWEEN THE NORTH AND SOUTH COAST
- 3 BATHROOMS (2 EN SUITE)
- PRIVATE LANDSCAPED GARDENS WITH LARGE PATIOS
- 2 USEFUL OUTBUILDINGS
- JUST 6 MILES TO PENZANCE .10 MILES TO ST. IVES.
- 4 BEDROOMS
- STUNNING BESPOKE KITCHEN WITH NEFF APPLIANCES
- 1/2 ACRE PADDOCK / GARDEN
- PRIVATE PARKING
- BUILDING WARRANTY. ECO AIR SOURCE HEATING
Detached
x4
x3
1,830 sq. ft.
Freehold
Property description
Great Bosullow Farmhouse was totally rebuilt and restored in 2020 to an incredibly high standard.
Particular emphasis was placed on creating a modern contemporary home which has successfully retained heaps of character with beautiful stone elevations.
The ground floor features a really good sized living room and a superbly equipped and fitted high end bespoke kitchen being some 8 METRES in length with bi fold doors on to the sunny rear garden and large patio.
A useful utility and WC complete the ground floor.
On the first floor are 4 good sized bedrooms, 2 of which are ensuite and a great family bathroom all finished to a very high specification.
Externally the grounds and gardens have been beautifully landscaped to offer many areas of interest with extensive use of local materials.The large paddock area is bordered by open fields in an area of outstanding natural beauty and there are 2 useful stone outbuildings.
Fabulous country walks to late Neolithic/Bronze Age monuments at Men – an – Tor and Lanyon Quoit.
One of the lovely features of Great Bosullow Farmhouse is its truly unspoilt rural location that is so close to Penzance and St Ives and all each town has to offer.
Local schools are just 4/5 miles distant.
Main line rail links from Penzance railway station with access to the UK rail network, again is just 6 miles away.
Scheduled daily flights from Cornwall airport at Newquay is just 47 miles distant.
A TRULY OUTSTANDING REBUILD.
THE ACCOMODATION (all dimensions are approximate)
GROUND FLOOR
ENTRANCE HALL – Tiled floor.Cupboard housing central heating.Stairs rising.Integral ceiling lights.
SEPERATE WC – Low level suite ,wash basin, extractor.Integral ceiling lights.
LIVING ROOM – 5.8m x 4.3m.French doors to garden.Log burner. Integral ceiling lights.
STUNNING KITCHEN – 7.9m x 4.3m. Quality units base and wall mounted.Large CENTRAL ISLAND. Integrated NEFF double Oven, microwave, 2 fridges, Freezer, dishwasher NEFF hob. Bi fold doors to the rear garden and patio. High level of natural light due to the original number of windows.
REAR ENTRANCE HALL – Utility area with storage, Plumbing for washing machined tumble dryer. Cupboard housing all electrics and wi fi.
FIRST FLOOR –
Feature split level LANDING – Full length opaque glass for privacy.
BEDROOM 1 – 4.5m x 4.1m. Full length double window with Juliette balcony. 2 sky light windows. Rural views.
En Suite – 2.4m x 2.1m. High end fittings with rainstorm shower head ,vanity unit ,wc, contemporary towel rail.Tiled floor, great views.
BEDROOM 2 – 4.3m x 3.5m. Full length window with Juliette balcony.
En Suite – Large walk in shower with rain storm shower head, vanity unit ,contemporary towel rail.
BEDROOM 3 – 3.4m x 2.9m. Full length windows with Juliette balcony.Great rural views .
BEDROOM 4 – 2.9m x 2.8m plus 1m x 1m recess.Full length windows with Juliette balcony.
BATHROOM 3 – 2.2m x 1.7m.Quality fitted suite with bath and rainstorm shower vanity unit 2 shower hoses, towel rail, tiled floor.
OUTSIDE –
The grounds and gardens have been particularly well planned with many areas of interest, incorporating extensive use of local materials to create attractive stone hedging and 2 large natural slate patio / sun terraces.
Private parking to the front.
GRANITE SINGLE STOREY BARN divided into 2 sections.Boiler room 3.4 m x 2.0 m.Adjoining store perfect for bikes, surf boards etc.
Location
Get in touch
© 2024 Fletcher Home And Land. Site by Whittle Design Studio

































