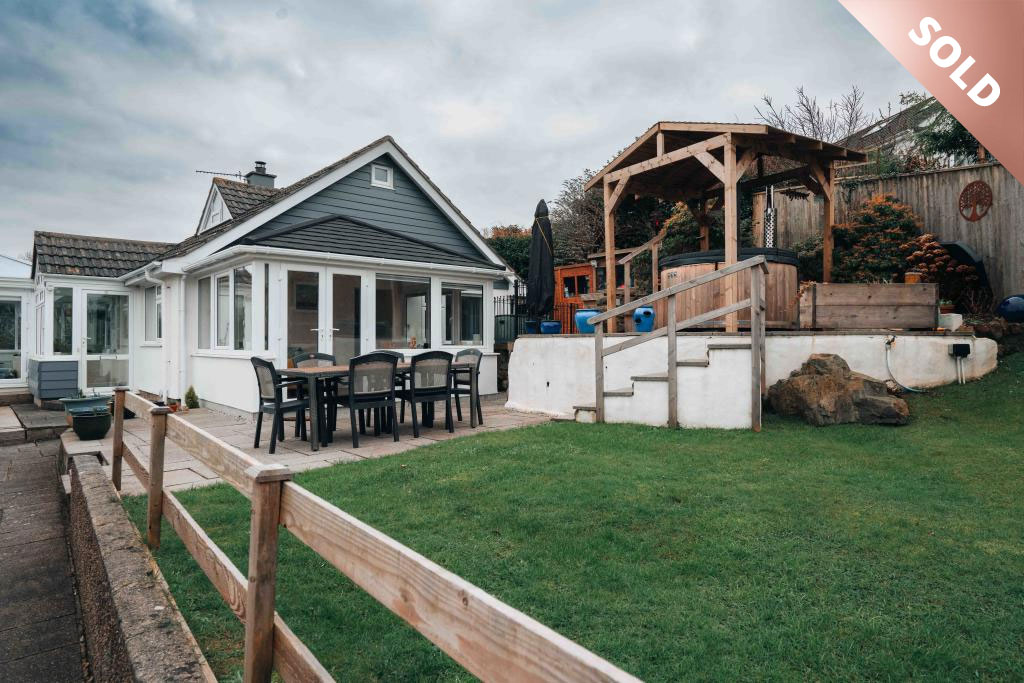
Garth Road, Newlyn
Guide Price
£485,000
- 3 BEDROOMS INCLUDING PRINCIPLE BEDROOM WITH ENSUITE AND DRESSING ROOM
- SEPERATE DINING ROOM
- FABULOUS CONSERVATORY WITH VIEWS
- BEAUTIFULLY LANDSCAPED GARDENS WITH PRIVATE PATIOS AND SUN TERRACES
- DOUBLE GLAZING
- LOUNGE
- FULLY FITTED KITCHEN WITH INTEGRATED APPLIANCES
- GARAGE AND SEPERATE PARKING SPACE
- WOOD FIRED HOT TUB WITH COVERED GAZEBO AND GREAT VIEWS
- SOLAR PANELS (OWNED). UTILITY ROOM
- 3 BEDROOMS INCLUDING PRINCIPLE BEDROOM WITH ENSUITE AND DRESSING ROOM
- SEPERATE DINING ROOM
- FABULOUS CONSERVATORY WITH VIEWS
- BEAUTIFULLY LANDSCAPED GARDENS WITH PRIVATE PATIOS AND SUN TERRACES
- DOUBLE GLAZING
- LOUNGE
- FULLY FITTED KITCHEN WITH INTEGRATED APPLIANCES
- GARAGE AND SEPERATE PARKING SPACE
- WOOD FIRED HOT TUB WITH COVERED GAZEBO AND GREAT VIEWS
- SOLAR PANELS (OWNED). UTILITY ROOM
Detached
x3
x2
1,259 sq. ft.
Freehold
Property description
This very individual property has been extensively updated and extended by the present owners to create an exceptional home in a great location.
Internally the accommodation features a large lounge leading to a Spacious conservatory with lantern roof which enjoys unspoilt views across the valley.
There is a good sized light and airy Dining room with doors out on to the gardens.
2 Double bedrooms complete the ground floor.
On the first floor is the SPACIOUS PRINCIPLE BEDROOM SUITE which is 7 metres long and divided into a bedroom with dressing area and a good sized ENSUITE showroom.Views across the valley to The bay.
The accommodation is arranged to be able to provide a separate living room bedroom and bathroom perfect for an independent relation if needed.
Externally the grounds and gardens are of an above average size and have been professionally landscaped to provide many areas of interest.
We love the private sun terrace which houses a covered log fired wooden hot tub with uninterrupted views across the Coombe.
There is a further terrace perfect for morning coffees again with a lovely outlook.
The owners have created a garden to be enjoyed at all times of the day and one which enjoys a surprisingly good deal of privacy.
Further features include the garage and seperate parking space.
Garth Road is a small cul de sac on the very popular Newlyn Coombe with easy access to all that Newlyn has to offer including great restaurants art gallery wine bar cheese shop,butchers,bakers and Newlyn Film Club.
THE ACCOMODATION (all dimensions are approximate)
GROUND FLOOR
Door to
ENTRANCE PORCH – 1. 9 m x 1.2 m. Lovely views.
ENTRANCE HALL – 4.7 m overall. Oak flooring.Radiator .Stairs rising.
LOUNGE – 4.4 m x 3.6 m. Log burner. Window to the side.
CONSERVATORY. 3.9 m x 3. 7 m. Feature lantern roof .Doors to garden.Great country
views. Radiator.
KITCHEN. 4.4 m x 3.0 m. Superbly equipped with an excellent range of built in units together with INTEGRATED APPLIANCES including Oven, microwave, extractor, fridge and freezer. Breakfast bar. Oak floors. Window to the side.
UTILITY ROOM. 2.1 m x 1.9 m. Plumbed for washing machine. Solar panels controls.Door to outside.
INNER HALLWAY
DINING ROOM / 2ND LOUNGE. 3.4 m x 2.7 m. Lovely rural view. French doors to the garden.
BEDROOM 2 . 3.4 m x 2.6 m. Radiator .Pleasant outlook.
BEDROOM 3 . 3.6 m x 2. 6 m. Radiator. Window . Lovely outlook
BATHROOM. 3.4 m x 2.7 m. Updated to provide panelled bath, vanity unit with wash basin and
cabinet.Low level wc .Complimentary wall tiling.Medicinal cabinet
Window.
FIRST FLOOR
FABULOUS PRINCIPLE BEDROOM 1 . 7.0 m x 3.7 m.
Cleverly arranged to provide a good sized room with dressing area and ensuite.
feature triangular window with great views.Further window to the side with views to wards Mounts Bay.
EN SUITE 2. 4 m x 2.1 m. Double shower pedestal basin low level w.c. Complimentary wall tiling. Built in cupboard.
OUTSIDE
The property stands in above average sized gardens which have been beautifully landscaped and designed to enjoy outdoor living.
Steps lead up to the first garden which is lawned and has a large sun terrace housing the log fired cedar hot tum with Gazebo over and lights.A particular feature is the cast iron historic lamp post.
Useful range of garden buildings including a shed and workshop.
The private side terrace enjoys a great outlook perfect for morning coffees.
The lower garden area extends across the full width of the property with well planned stone terraces and mature shrubs and plants.
GARAGE 5. 2 m x 2.4 m. Up and over door. Adjoining PARKING SPACE.
SERVICES . All mains excluding gas .
COUNCIL TAX. Band C £1964.43
EPC
Location
Get in touch
© 2024 Fletcher Home And Land. Site by Whittle Design Studio















