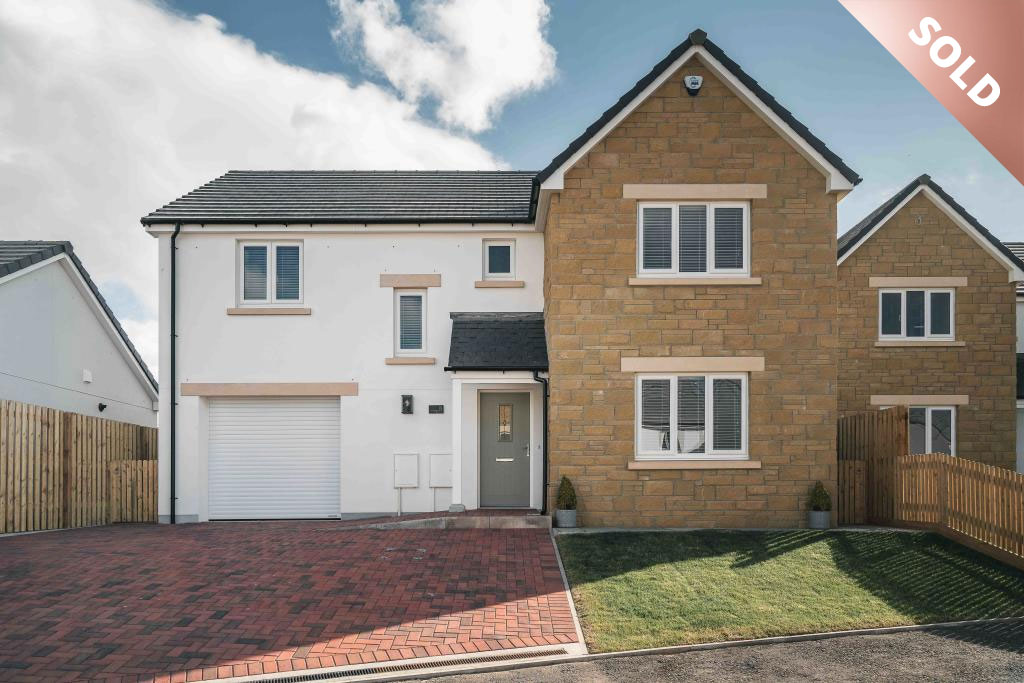
Fallow Road, Helston
Guide Price
REDUCTION IN PRICE GUIDE DUE TO THE SELLERS FINDING ANOTHER PROPERTY WHICH HAS BECOME AVAILABLE UNEXPECTEDLY.
- 4 DOUBLE BEDROOMS
- SPACIOUS LOUNGE
- FABULOUS FITTED KITCHEN WITH QUALITY APPLIANCES
- CLOAKROOM/W.C
- INTEGRAL GARAGE
- 2 BATHROOMS (ONE ENSUITE)
- SEPERATE DINING ROOM
- ENGINEERED OAK FLOORS
- UTILITY ROOM
- PRIVATE FENCED GARDENS WITH SUNNY TERRACE AND PATIO
- 4 DOUBLE BEDROOMS
- SPACIOUS LOUNGE
- FABULOUS FITTED KITCHEN WITH QUALITY APPLIANCES
- CLOAKROOM/W.C
- INTEGRAL GARAGE
- 2 BATHROOMS (ONE ENSUITE)
- SEPERATE DINING ROOM
- ENGINEERED OAK FLOORS
- UTILITY ROOM
- PRIVATE FENCED GARDENS WITH SUNNY TERRACE AND PATIO
Detached
x4
x3
1,507 sq. ft.
Freehold
Property description
THIS FANTASTIC NEWLY CONSTRUCTED HOME offers spacious well proportioned accommodation in a great location near the town on the popular Deer Park development.
The property was built by the respected Marconi Builders who have an excellent reputation for quality homes.
Built to a really good design offering spacious 4 double bedroomed accommodation this home has also benefitted from many upgrades and additional features by the present owners.
The accommodation is presented to SHOW HOME specifications with extensive use of natural oak throughout including the flooring and doors.
No expense has been spared with the upgraded Kitchen which features high quality gloss units with AEG integrated appliances and custom made Quartz work surfaces and back splashes.
The Lounge is of a particularly good size with adjoining Dining room leading onto the rear garden.
The ground floor is complete with cloakroom and separate well fitted utility room.
The feeling of space continues onto the first floor which has 4 very good sized bedrooms, one being ensuite. The main bathroom is beautifully finished as is the ensuite.
Externally the landscaped gardens feature a brick driveway with parking and INTEGRAL GARAGE.
The SUNNY Rear garden is fenced with gates on both sides perfect for children and pets.A large PAVED SUN TERRACE is just perfect for entertaining sun bathing and barbecuing.
This exceptional home is conveniently situated for the town centre schools and all amenities.
Easy access to many beautiful beaches and points of interest including Loe Bar, Kynance COVE and the Lizard peninsula.The food haven that is Porthleven with fabulous restaurants is about 3 miles distant.
We cannot emphasise just how good this home is.
THE ACCOMODATION
GROUND FLOOR
Door to
ENTRANCE HALL 4.2 m x 2.4 m. Oak stairs. Oak flooring .Storage cupboard housing underfloor heating system
CLOAKROOM /W.C. Integrated wc with wash basin. Complimentary wall tiling.
LIVING ROOM. 5.2 m x 3.6 m. Oak flooring, integral ceiling lights, window.Double doors to :
DINING ROOM 3.7 m x 3.6 m. Oak flooring .Integralceiling lights. Double doors to garden
KITCHEN. 4.7 m x 3.3 m. A great room with a superb range of modern contemporary gloss units with custom made Quartz work surfaces and sink with back splash by SILESTONE. The INTEGRATED AEG appliances feature an induction hob, oven, combination microwave, fridge, freezer, dishwasher and extractor. Large contemporary floor tiles.Feature high apex ceiling with velux window. Pleasant outlook over the rear garden. Door to
UTILITY ROOM. 2.8 m x 1.7 m. Integral sink unit with quartz work surfaces, plumbing for washing machine and tumble dryer.Pleasant outlook. Courtesy door to INTEGRAL GARAGE, and outside.
FIRST FLOOR
HALF LANDING . wITH WINDOW.
MAIN LANDING
Access to loft with fitted ladder.Boarded loft space.Storage cupboard.
BEDROOM 1 5.1 M X 3.4 M. Radiator, integral ceiling lights.
EN SUITE Double shower with rainstorm shower head and second hose. Mood lighting in kick board .Vanity unit with basin and cabinetry.Wall mounted wc with integrated cistern.Chrome towel rail
BEDROOM 2 4.3 m x 3.5 m . Radiator, integral ceiling lights.
BEDROOM 3 3.7 m x 3.6 m Radiator, integral ceiling lights.
BEDROOM 4 3.3 m x 2.9 m. Radiator integral ceiling lights.
FAMILY / GUEST BATHROOM. 2.4 m x 1.7 m. Beautifully finished with bath with shower fittings . Vanity unit with wash basin and cabinet.Wall mounted wc with concealed cistern.Complimentary tiling to walls and floor.Mood lighting in kick board.
OUTSIDE
The front garden features a brick paved driveway with parking leading to THE INTEGRAL GARAGE.
5.2 x 2.9 m. Electrically operated door. Courtesy door to utility room.
Gated access on both sides to the SUNNY REAR GARDEN. Well landscaped with fenced surrounds .LARGE PAVED PATIO / TERRACE perfect for entertaining and al fresco dining.
The garden is perfect for children and pets. Concrete base for summerhouse or shed.
Outside power points and tap.
Services : Mains water , electricity, gas and drainage.
Directions .From Helston rugby ground take the Falmouth road .Turn LEFT opposite the Premier Inn and continue through the development to the far end which is Fallow Road. Number 8 is on the left hand side.
PLEASE NOTE A new access road to Fallow road is in the course of construction with access fro near Tescos.
Location
Get in touch
© 2024 Fletcher Home And Land. Site by Whittle Design Studio














