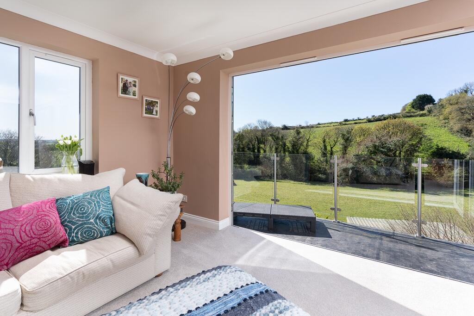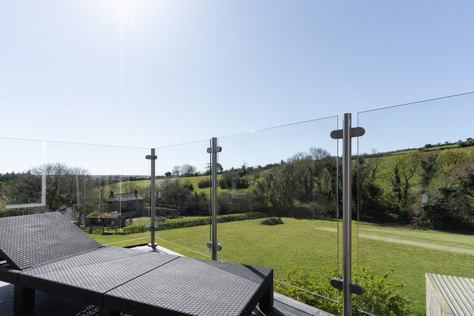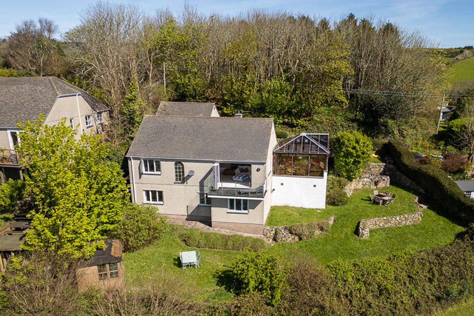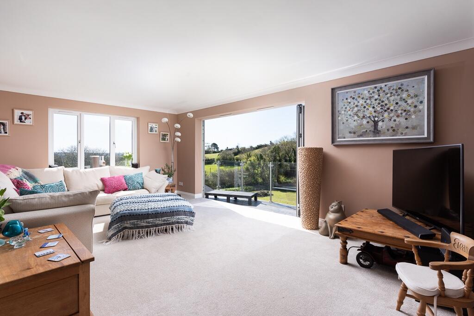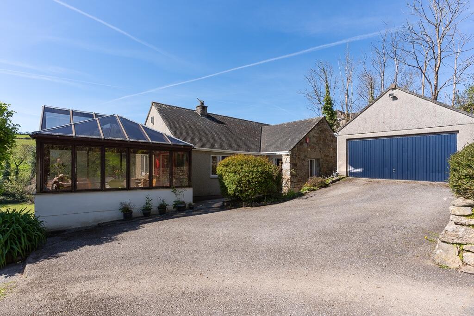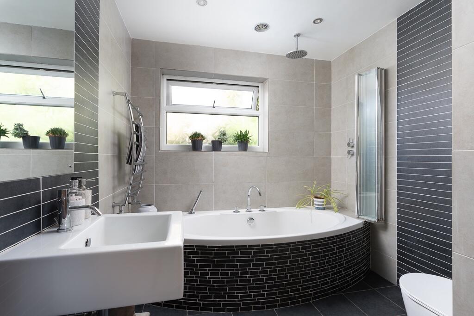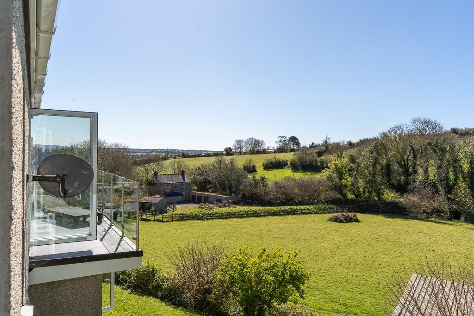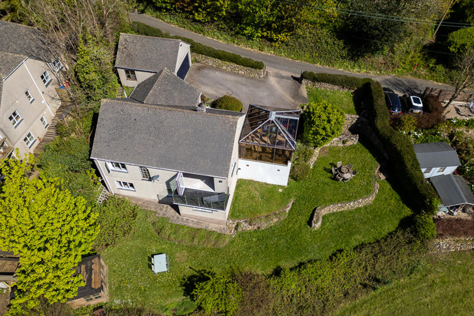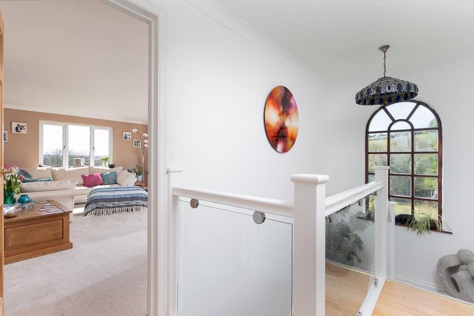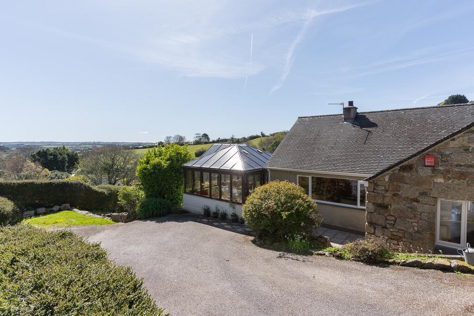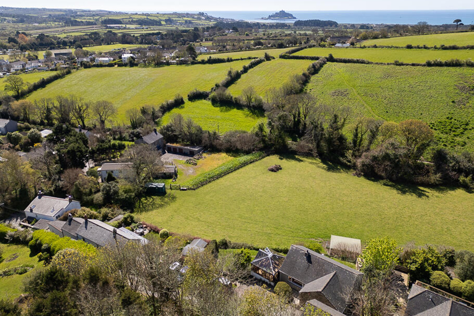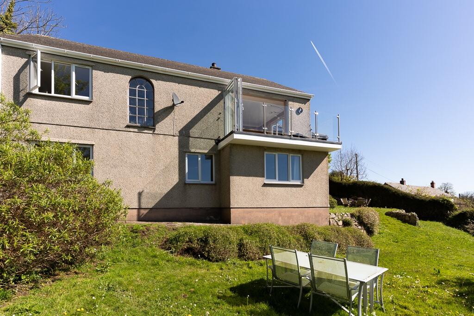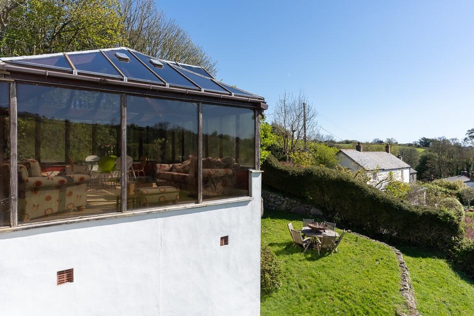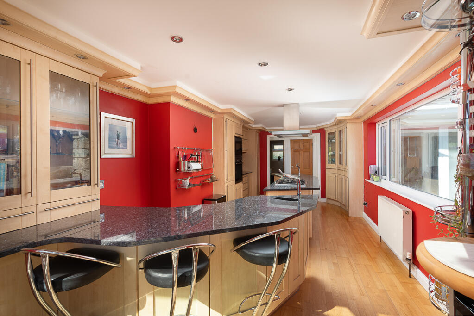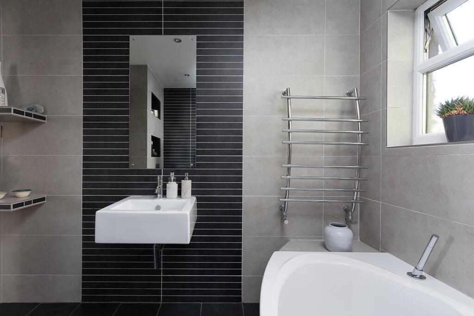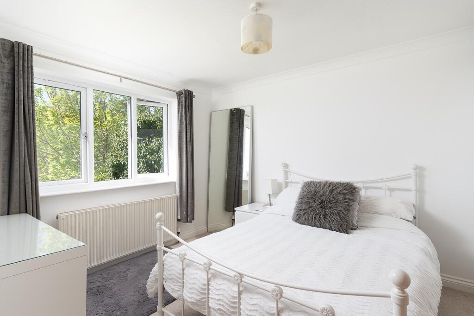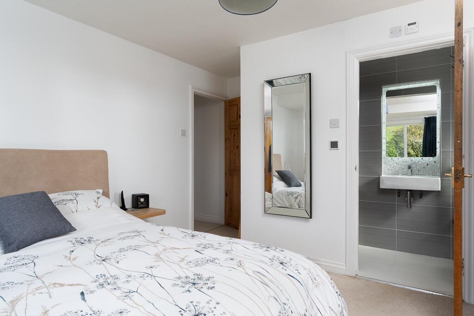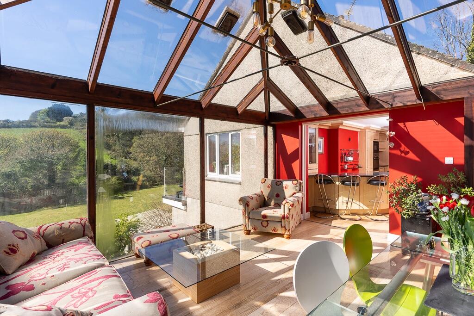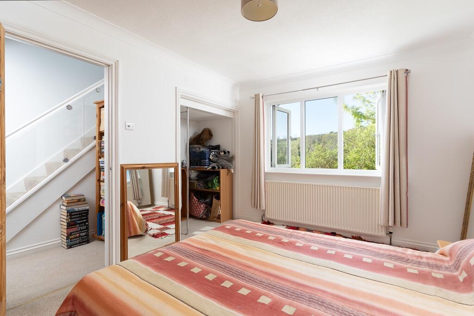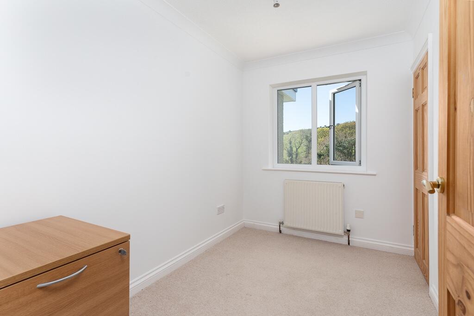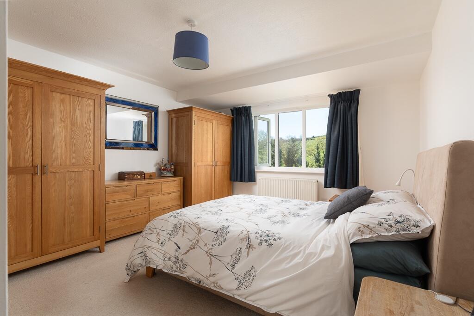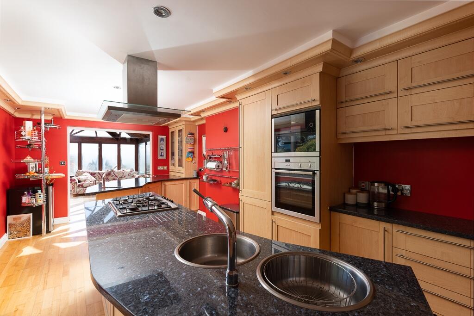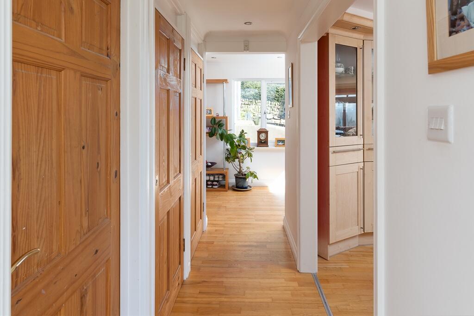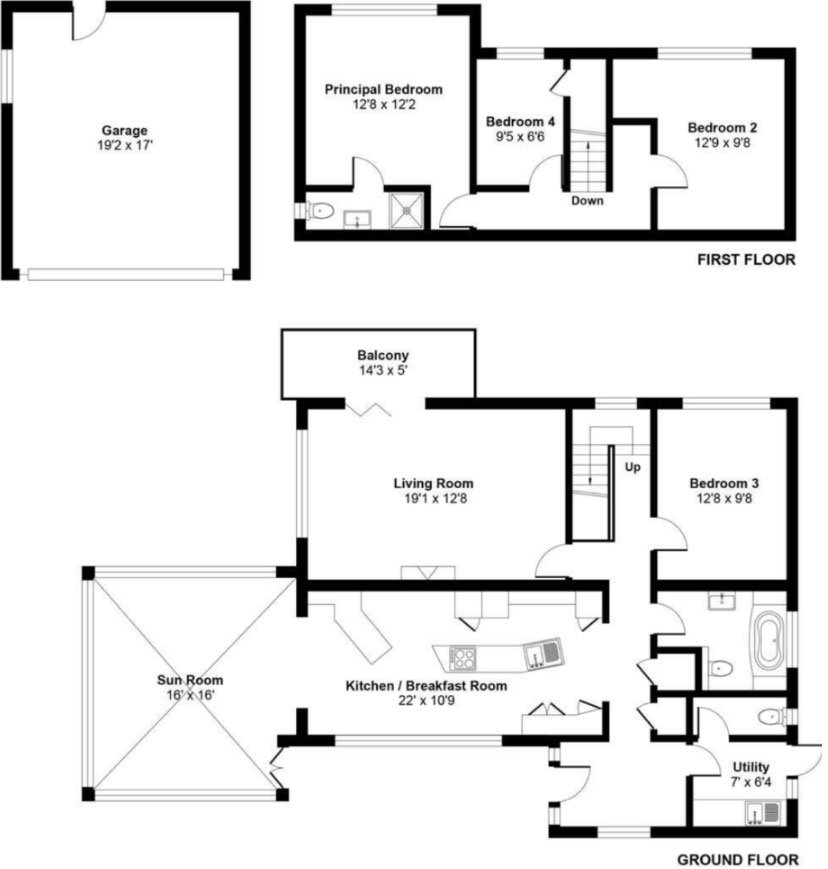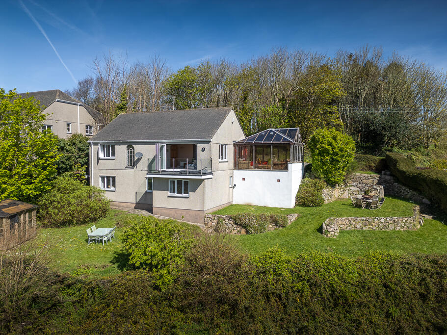
Eden View – Vellanoweth
Guide Price
£650,000
- 4 BEDROOMS
- GREAT LOUNGE WITH SOUTH FACING BALCONY
- HUGE CONSERVATORY WITH GREAT VIEWS
- DRIVEWAY
- GREAT RURAL LOCATION
- FABULOUS RURAL OUTLOOK
- LARGE WELL EQUIPPED KITCHEN
- DETACHED DOUBLE GARAGE
- ONE OF A KIND
- UTILITY ROOM
- 4 BEDROOMS
- GREAT LOUNGE WITH SOUTH FACING BALCONY
- HUGE CONSERVATORY WITH GREAT VIEWS
- DRIVEWAY
- GREAT RURAL LOCATION
- FABULOUS RURAL OUTLOOK
- LARGE WELL EQUIPPED KITCHEN
- DETACHED DOUBLE GARAGE
- ONE OF A KIND
- UTILITY ROOM
Detached
x4
x2
1,690 sq ft
Freehold
Property description
What an amazing location with great southerly views across really pretty countryside.
This individual home was built by and for a local reputable builders own occupation.
The present owners have improved the property in recent years with a new bathroom and shower room.
The property is arranged on 2 floors with the ground floor featuring a spacious kitchen and conservatory and a lounge with large balcony to enjoy the sunsets.
This floor also has a bedroom and bathroom which would be perfect for anyone with mobility issues.
The lower floor features 3 bedrooms and an ensuite.
Externally the driveway will take 3 cars and there is a very large Double Garage.
The gardens are well planned with 2 distinct terraced areas perfect for outdoor entertaining.
Vellanoweth is a small hamlet on the outskirts of Ludgvan village which has a local Spar shop and primary school. Excellent local bus service. Main line station at St Erth and Penzance.
The A30 is easily accessible with access to nearby Penzance with main line rail station and just 26 miles away is the Cathedral city of Truro and Royal Cornwall hospital.
THE ACCOMMODATION (all dimensions are approximate)
Covered Entrance Porch
Door and adjoining panels to
ENTRANCE HALL – 2.9m x 1.9m. Wooden floors. Radiator. Window. Integral ceiling lights.
INNER HALLWAY – 7.1m overall. Large arched window. Built in linen and cloak cupboard.
LIVING ROOM – 5.8m x 3.8m. Lovely rural views. Bi fold doors to Balcony with chrome and glass panels. Underfloor heating.
KITCHEN – 6.7m x 3.2m. Superbly equipped with an extensive range of base and wall mounted cupboards. Large granite work surface with integrated hob and extractor. NEFF double oven 2sinks. Dishwasher. Further Island with sink and room for stools.
CONSERVATORY – 4.9m x 4.8m. 16 glass panels. Fabulous rural views. High ceiling with exposed supports.
UTILITY ROOM – 2.3m x 1.9m. Sink unit, range of cupboards plumbing.
BEDROOM 1 – 3.9m x 2.9m. Great views. Velux. Access to loft.
BATHROOM – 3.2m x 3m. Refurbished to a modern contemporary design. Large bath with mixers. shower over. Wc with integrated cistern. Recessed shelving. Wash basin. Underfloor heating.
LOWER GROUND FLOOR
HALLWAY.
BEDROOM 2 – 3.9m x 3.7m. Radiator. Fabulous views.
En Suite – Walk in shower wc, wash basin fully tiled.
BEDROOM 3 – 3.9m x 2.9m. Walk in wardrobe. Radiator. Great views.
BEDROOM 4 – 2.8m x 1.9m. Lovely views.
OUTSIDE –
Tarmac driveway with 3 car parking and attractive stone hedged boundary walls.
DETACHED DOUBLE GARAGE – 5.7m x 5m. Rear door. Electrically operated door.
Accès to the side and rear gardens which feature 2 distinct areas perfect of outdoor entertaining.
Summerhouse.Extensive use of local stone hedging .
SERVICES main water, electricity, private drainage.
EPC – E
COUNCIL TAX – F – £3384.
Location
Get in touch
© 2024 Fletcher Home And Land. Site by Whittle Design Studio

