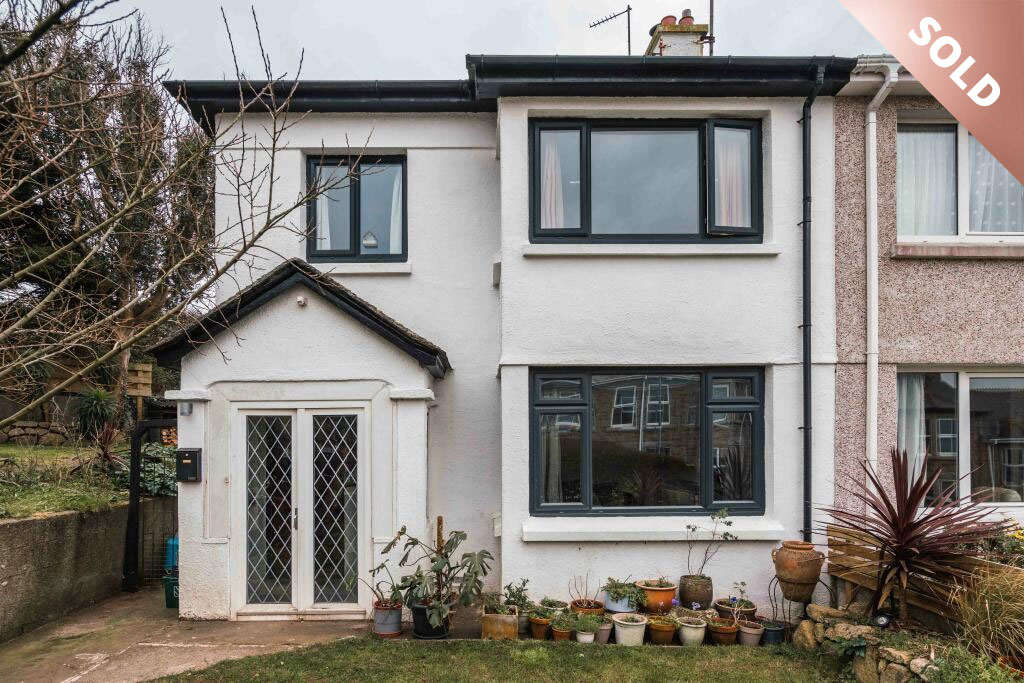
Castle Road, Penzance
Guide Price
£425,000
- 3 BEDROOMS
- LOUNGE
- FIRST FLOOR BATHROOM
- LARGE FRONT SIDE AND REAR GARDENS
- GAS CENTRAL HEATING
- FABULOUS CONTEMPORARY KITCHEN/FAMILY ROOM
- CLOAKROOM/WC
- SEA VIEWS
- PRIVATE SUN TERRACE/PATIO
- DOUBLE GLAZING
- 3 BEDROOMS
- LOUNGE
- FIRST FLOOR BATHROOM
- LARGE FRONT SIDE AND REAR GARDENS
- GAS CENTRAL HEATING
- FABULOUS CONTEMPORARY KITCHEN/FAMILY ROOM
- CLOAKROOM/WC
- SEA VIEWS
- PRIVATE SUN TERRACE/PATIO
- DOUBLE GLAZING
Semi-Detached
x3
x1
1,044 sq. ft.
Freehold
Property description
This charming 1930s semi detached home has been thoroughly updated and extended in recent years.
The real feature of the property is the spacious 5.7m x 5.2m extremely well fitted kitchen with INTEGRATED AEG appliances including double oven and induction hob and extensive storage space.
The lounge has a very pleasant outlook over the attractive front garden.
On the first floor is a good sized bathroom and 3 bedrooms, one of which has a great sea view to the Lizard PENINSULA.
The gardens are highly unusual for a town property being of a very good size offering a good degree of privacy.There is enormous potential here for either a small plot, extended living space, or extensive parking.(Naturally all subject to the necessary consents)
The rear private patio area is perfect for barbecuing and al fresco dining.
Castle Road is near the town and all amenities with an interesting mix of architectural styles.
THE ACCOMODATION. (all dimensions are approximate).
GROUND FLOOR
Original stained gals door to ENTRANCE PORCH
Door to
ENTRANCE HALL. Radiator .Storage cupboard under stairs.
LOUNGE . 4. 2 m x 3. 8 m. An attractive room with bay window. Log burner.Pleasant outlook
FABULOUS FAMILY ROOM /KITCHEN. 5.7 m x 5.2 m. Totally restored and extended to provide an outstanding contemporary room with large windows and direct access on to the garden.
The kitchen units fully compliment the architectural design and feature extensive storage space.
The CENTRAL Granite quartz ISLAND is tremendous with built in sinks. AEG DOUBLE OVEN INDUCTION HOB AND EXTRACTOR.A further feature is the built in cocktail/drinks cabinet. Perfect for family get togethers and entertaining.
The extended area features a really high window ,again with a great outlook
SEPERATE WC. low level suite Wash basin . Plumbed for washing machine.
FIRST FLOOR
Half Landing Window.
MAIN LANDING . access to Loft.
BEDROOM 1 . 4.3 M X 2.6 M. Two built in wardrobes. Pine floor boards.Radiator.
BEDROOM 2 . 3.8 m x 2.6 m.Extensive wardrobe range.Sea views to The Lizard.Pine floor boards
Radiator.
BEDROOM 3 .2.7 m x 2.2 m.Pine floors . Radiator.
BATHROOM. 2.5 m x 2.4 m.Again refurbished to provide a really lovely room.Large bath, low level wc ,vanity unit with wash basin and quartz surfaces.Large walk in shower fully tiled.Integral ceiling lights.Feature wood effect tiled floors.
OUTSIDE
Private front and side garden of a really good size. Summerhouse with views .
Large areas of lawn and borders. As mentioned earlier great scope for many uses.
WORKSHOP . 5.6 M X 1.9 M.
SERVICES
ALL MAINS.
EPC .D. COUNCIL TAX BAND.D.
Agents Note.
The property has had a SUCCESFUL CONCRETE SCREENING TEST dated 18/4/2018 by Cornwall Consultants ref. MBT 16443 confirming that ALL samples were of CATEGORY A.
Location
Get in touch
© 2024 Fletcher Home And Land. Site by Whittle Design Studio




















