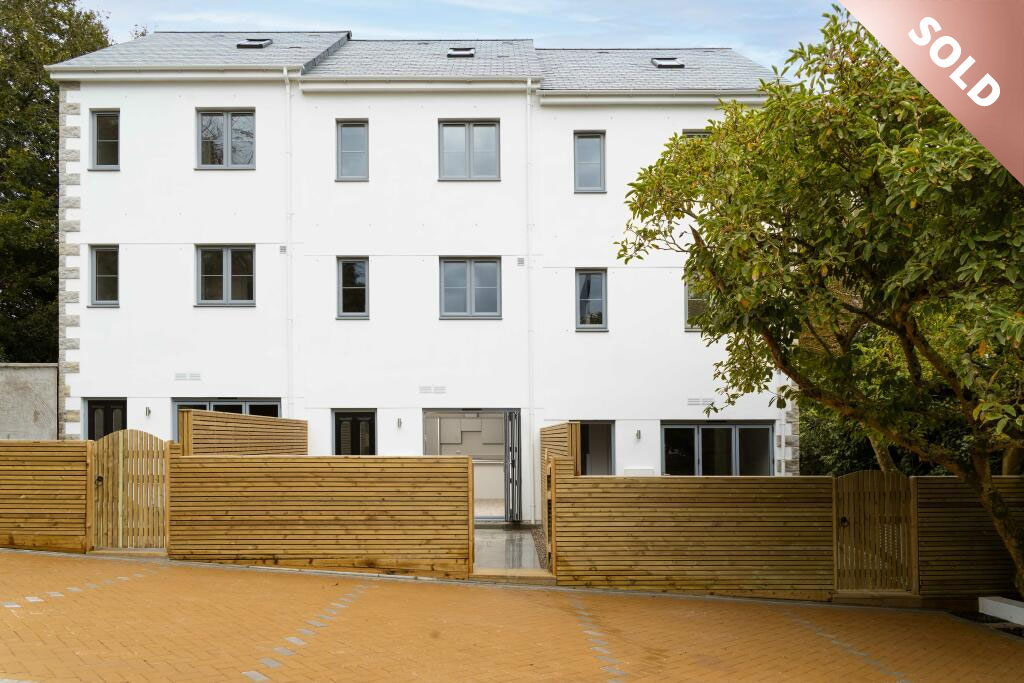
Alexandra Road, Penzance
Guide Price
£550,000
- 4 BEDROOMS
- SUPERB 8 METRE BESPOKE KITCHEN WITH integrated INTEGRATED APPLIANCES.
- ECO AIR SOURCE HEATING AND DOUBLE GLAZING
- STUNNING LOCATION NEAR PROMENADE TOWN CENTRE AND WATERFRONT
- LOVELY TREE LINED AVENUE OF VICTORIAN HOMES
- 3 LUXURY BATHROOMS (ONE ENSUITE)
- 2 PRIVATE PARKING SPACES
- 10 YEAR BUILD ZONE WARRANTY
- PRIVATE OUTDOOR SPACE
- BRAND NEW HOME
- 4 BEDROOMS
- SUPERB 8 METRE BESPOKE KITCHEN WITH integrated INTEGRATED APPLIANCES.
- ECO AIR SOURCE HEATING AND DOUBLE GLAZING
- STUNNING LOCATION NEAR PROMENADE TOWN CENTRE AND WATERFRONT
- LOVELY TREE LINED AVENUE OF VICTORIAN HOMES
- 3 LUXURY BATHROOMS (ONE ENSUITE)
- 2 PRIVATE PARKING SPACES
- 10 YEAR BUILD ZONE WARRANTY
- PRIVATE OUTDOOR SPACE
- BRAND NEW HOME
Town House
x4
x3
1,399 sq. ft.
Freehold
Floor Plan
Property description
Duchy Luxury Homes have created a small select collection of just 5 homes in a great town location which is private but very convenient.
Number 2 Alexandra Heights is a 4 bedroomed 3 bathroomed brand new town house carefully designed to incorporate many architectural features to blend in with the surrounding Victorian architecture.
The property features up to the minute eco heating and cost saving features.
Some of the many features include an outstanding fully fitted bespoke kitchen with quality appliances and bi folds out on to the enclosed outdoor patio garden area.
The bathrooms are of a particularly high finish being fully tiled with tasteful modern contemporary finishes and illuminated mirrors.
Many natural materials have been used including stone granite and slate to provide a truly exceptional home.
We really like the privacy and convenience of the location with all amenities, promenade and sea all within easy walking distance.
Penzance has main line rail links to the UK rail network with several daily services to London Paddington.
Cornwall Airport with year round flights to Europe and many UK cities is just 40 miles distant.
Penzance Heliport and The Scillonian serve the beautiful tropical Isles of Scilly.
Probably one of the last chances to obtain a great new build in such a good location.
THE ACCOMODATION (all dimensions are approximate)
GROUND FLOOR
Door to Entrance Hall. Stairs rising – Door to
FABULOUS OPEN PLAN LIVING/DINING /KITCHEN – 8.1m x 3.2m.
Beautifully finished with GRANITE work surfaces and back splashes. Excellent range of base and wall mounted units. All carefully colour co ordinated. INTEGRATED APPLIANCES include Cople Induction hob, oven, wine cooler, extractor, fridge, freezer and dishwasher. Under cupboard lighting. 1 1/2 bowl sink. Granite over wide work surface /breakfast bar.
Utility cupboard. 1.5m x 0.9m. Plumbed for washing machine.
CLOAK/WC low level suite . Wash basin.Vanity unit with basin. Mirror.
Boiler room. Housing Valiant heating system. Further storage cupboard.
Bi Fold doors to the outside.
FIRST FLOOR –
LANDING AREA – 6m overall. Window to the rear.
Vestibule with door out to Alexandra Road.
LIVING ROOM – With bay.3.9m x 2.8m.Radiator. Views down Alexandra Road.
BEDROOM 1 – 2.5m x 2.2m. Radiator. Pleasant outlook.
FABULOUS BATHROOM – 2.3m x 1.7m. Large walk in shower with glass screen. Tropical storm shower head and second hose.W.C. Vanity unit with wash basin.Towel rail. Fully tiled with quality tiles.
FIRST FLOOR –
Landing – Radiator. Window with pleasant outlook. Fitted cupboard.
BEDROOM 2 – 4.1m x 3.7m. Bay window. Radiator.
BATHROOM 2 – 2.1m x 2m. Deep modern bath vanity with wash basin low level wc. Towel rail.Illuminated mirror. Full high end tiling.
BEDROOM 3 – 2.4m x 2.1m. Radiator. Lovely outlook.Radiator.
SECOND FLOOR –
Landing area –
PRINCIPAL BEDROOM SUITE – 4.3m x 4.2m. Sloping ceiling Lovely outlook. Radiator. Feature LED lighting strip in ceiling.
EN SUITE – 2.4m x 1.7m. Double vanity with 2 basins. Large walk in shower. High end co ordinated fully tiled. Contemporary towel rail. Illuminated mirror.Velux.
OUTSIDE –
To the Rear is a small garden area with low wall and gate, with room for sun loungers bbq hot tub etc. High modern fencing for privacy. Gate to 2 PRIVATE PARKING SPACES. (Highly unusual in town)
SERVICES . All mains .
Epc to be assessed . CTax Tbc.
Location
Get in touch
© 2024 Fletcher Home And Land. Site by Whittle Design Studio





















