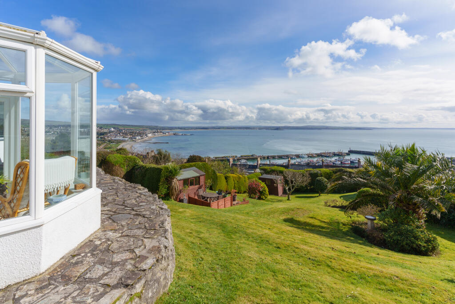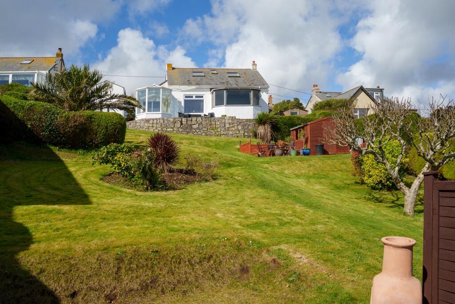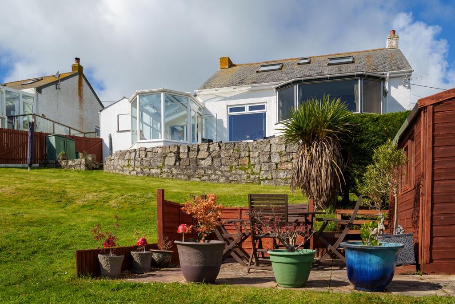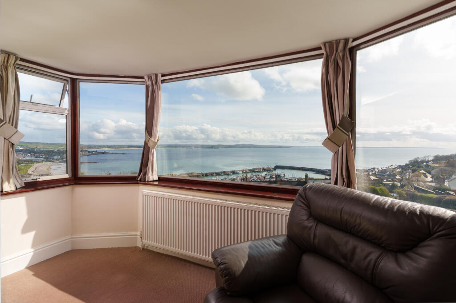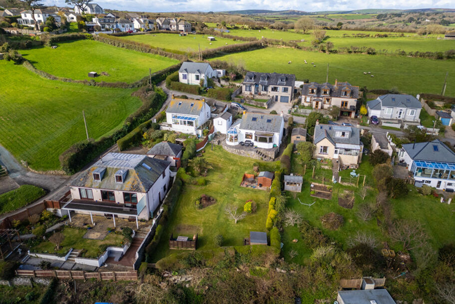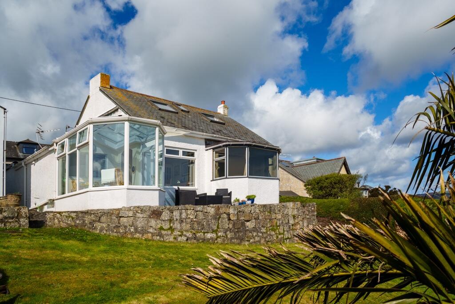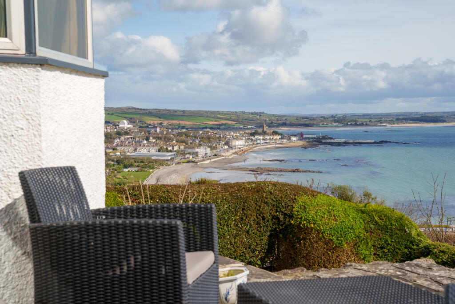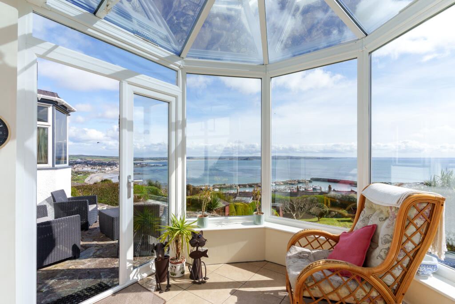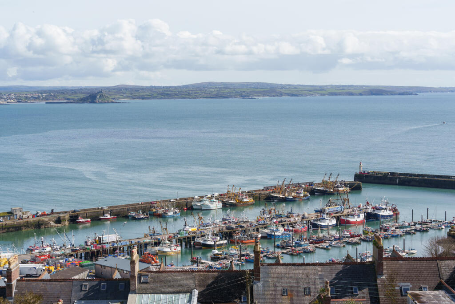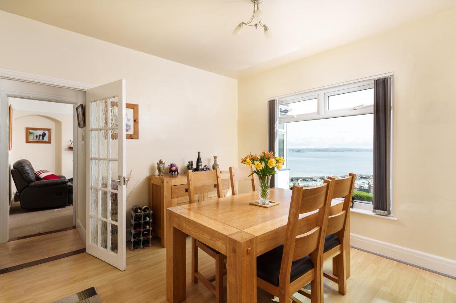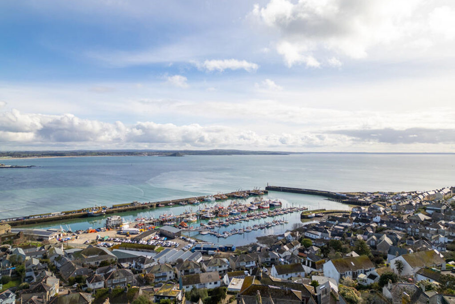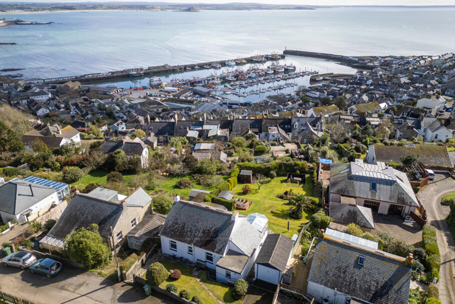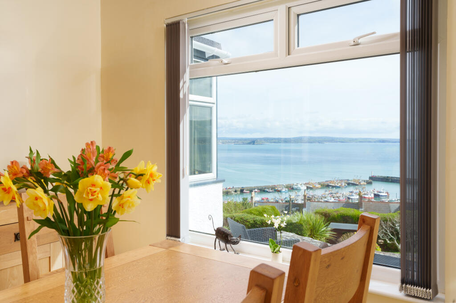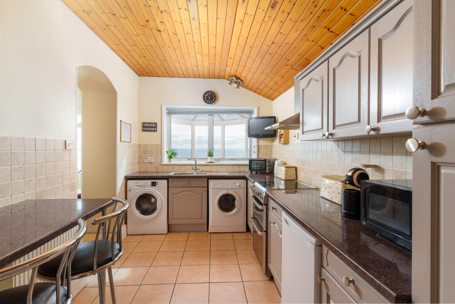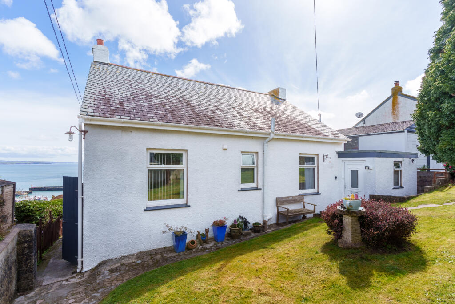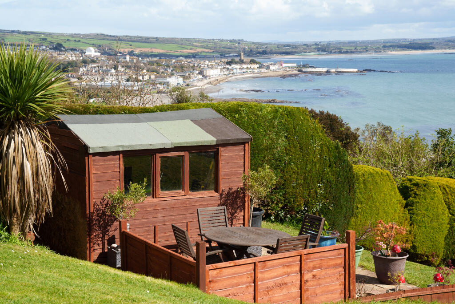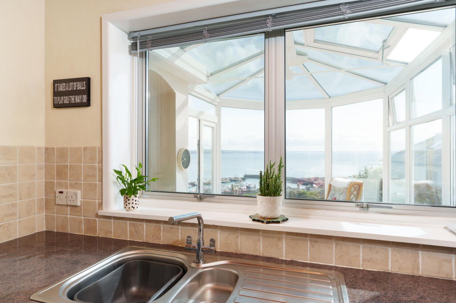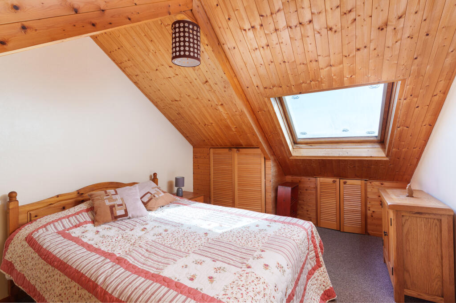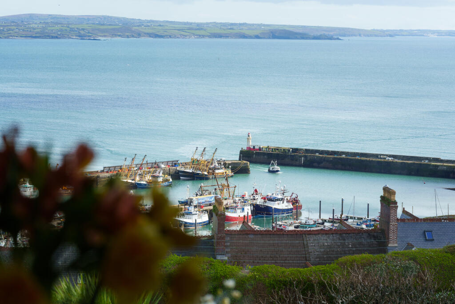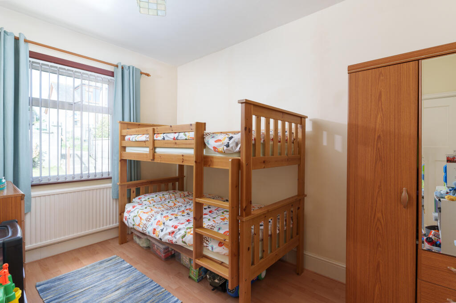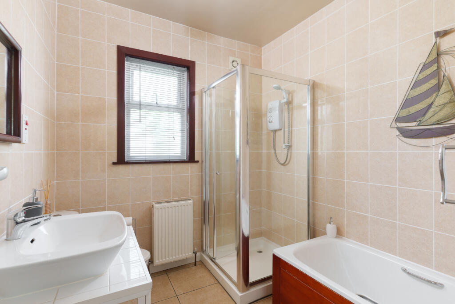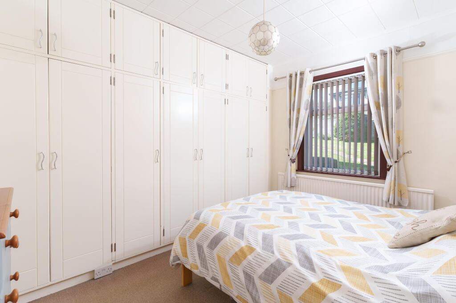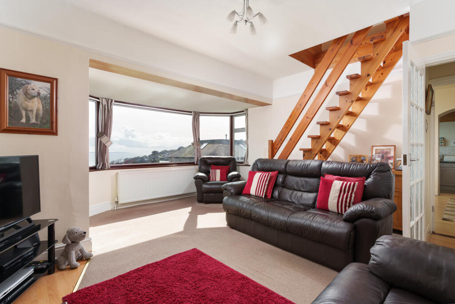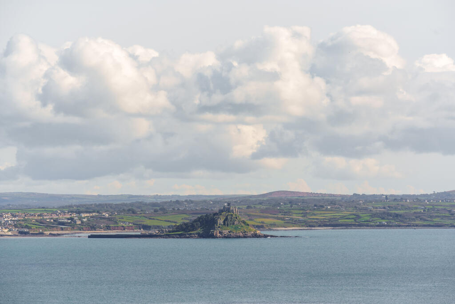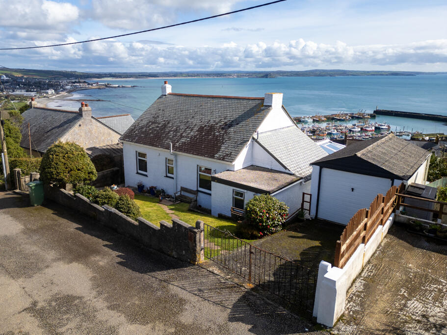
8 Gurnick Estate, Newlyn
Guide Price
£585,000
- AMAZING SEA VIEWS
- PARKING
- CONSERVATORY
- GARAGE
- USEFUL CELLAR
- 4 BEDROOMS
- BEAUTIFUL GARDENS WITH SUN TERRACE AND PATIOS
- KITCHEN
- SEPERATE DINING ROOM
- GREAT LOCATION
- AMAZING SEA VIEWS
- PARKING
- CONSERVATORY
- GARAGE
- USEFUL CELLAR
- 4 BEDROOMS
- BEAUTIFUL GARDENS WITH SUN TERRACE AND PATIOS
- KITCHEN
- SEPERATE DINING ROOM
- GREAT LOCATION
Detached
x4
x1
1,313 sq ft
Freehold
Property description
This individual detached home has some of the best sea and coastal views that we ever seen with panoramic views across Penzance, Newlyn harbour, St Michael’s Mount to the Lizard beyond.
The property itself comes to the market for the first time in many years having been enjoyed and beautifully maintained by the present owners.
The current owners have very carefully designed the gardens that can be enjoyed in all weathers, with a large sun terrace and 2 further sheltered patios.
Internally there are 2 bedrooms, living room, dining room, kitchen, bathroom and conservatory on the ground floor.
The first floor has 2 further bedrooms again with stunning views.
Externally there is a driveway and a detached garage. There is also a very useful cellar room with excellent storage.
The Gurnick Estate is a small private collection of quality individual homes with easy access to the delights of Newlyn with restaurants, cinema, pubs ,galleries and coffee shops together with everyday shopping amenities.
The promenade from Newlyn leads to nearby Penzance with main line railway station and regular services to the tropical Isles of Scilly.
THE ACCOMMODATION (all dimensions are approximate)
GROUND FLOOR –
Door to
ENTRANCE HALL – 2.5m x 1.8m.Tiled floor. Radiator. Cloak cupboard
CLOAKROOM/W.C – Low level suite wash basin.
LIVING ROOM – 5.2m x 4.6m. Iron stove. Large bay window with amazing uninterrupted views. Poen tread pine stairs to first floor.
SEPARATE DINING ROOM – 3.6m x 3.3m. Stunning views. Radiator.
KITCHEN – 4.2m x 2.4m. Tiled floor. Good range of base and wall mounted units. Breakfast bar. Radiator. Uninterrupted sea views. Plumbed for washing machine.
CONSERVATORY – 3.7m x 2.6m. Unbelievable sea views across the whole of Mounts Bay. tiled floor. French doors to the garden.
INNER HALLWAY –
BEDROOM 1 – 3.6m x 2.7m. Plus extensive wardrobe range. Stunning views. Radiator.
BEDROOM 2 – 3.7m x 2.6m. Radiator. Views across the garden.
BATHROOM – 2.6m x 2.1m. Panelled bath, vanity unit, wash basin, low level wc, shower cubicle, towel rail, window.
FIRST FLOOR –
LANDING – Velux window.
BEDROOM 3 – 3.7m x 3.0m. Velux window. Sloping ceiling. Great sea views
BEDROOM 4 – 3.5m x 3.0m. Built in cupboard. Velux. Great views.
OUTSIDE –
The front garden has a driveway to the DETACHED GARAGE and parking.
2 gates, areas of lawn with established low walls.
Access from both sides to the rear –
USEFUL CELLAR/STORE – 4.7m x 2.9m. Boiler.
The rear garden has been beautifully landscaped and planned over many years. There is a large sun terrace with direct access from the property. Large areas of well maintained lawn with a profusion of mature plants and shrubs.
LARGE LOWER PATIO – again with stunning views.
FURTHER SUN TERRACE – designed for protection from the prevailing winds.
Useful garden sheds.
SERVICES – All mains.
COUNCIL TAX – Band D. £2342.54. 2024/25
EPC – D.
Agents note. The property has had a a concrete screening test which classified the blocks as Category A.
Location
Get in touch
© 2024 Fletcher Home And Land. Site by Whittle Design Studio

