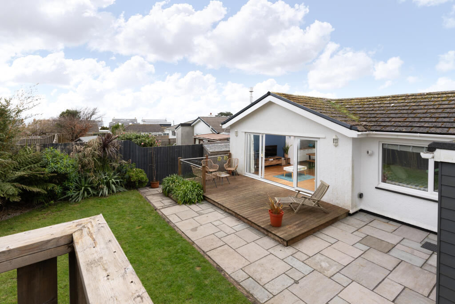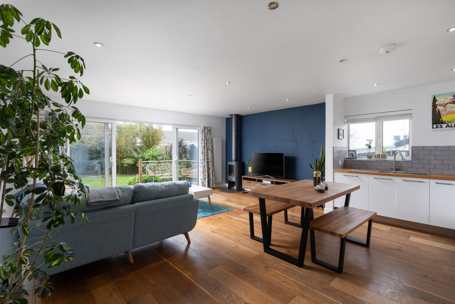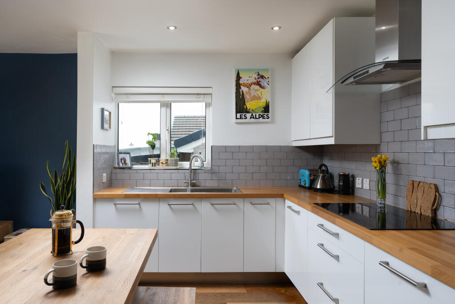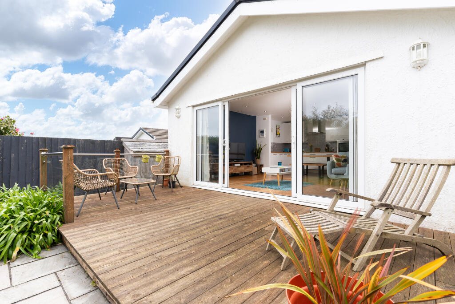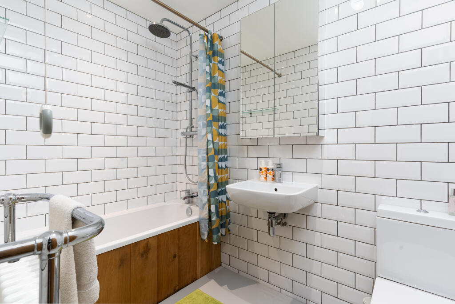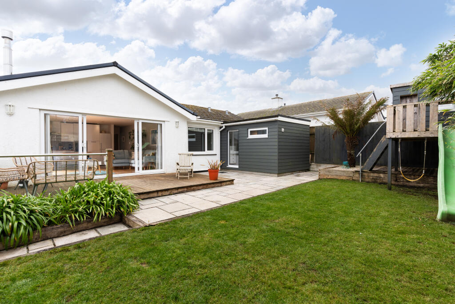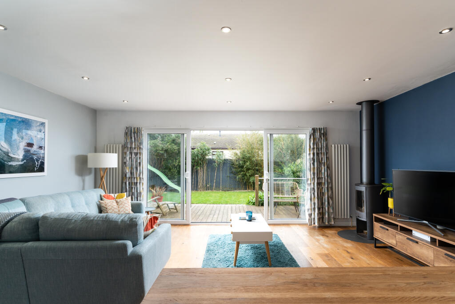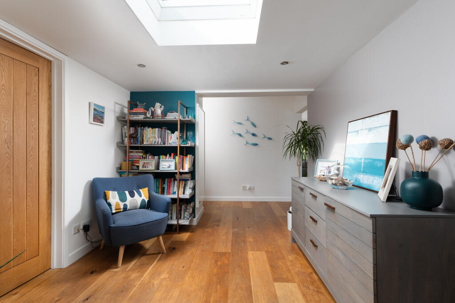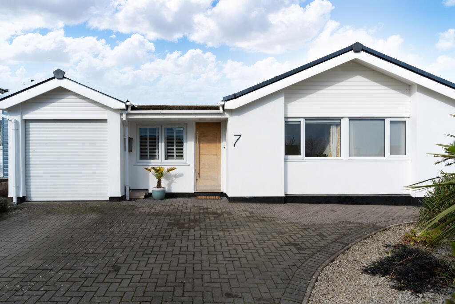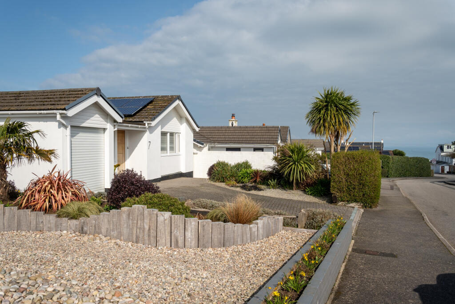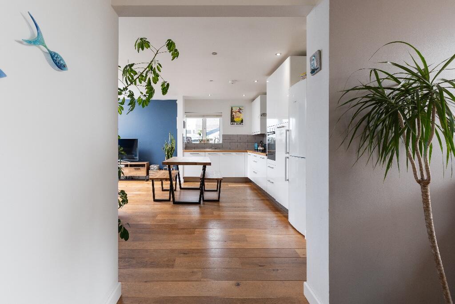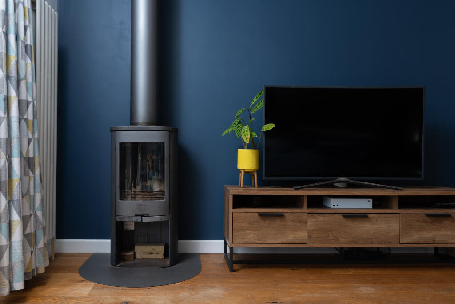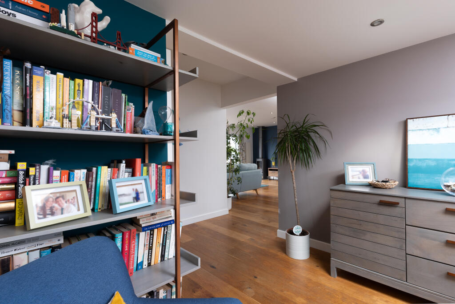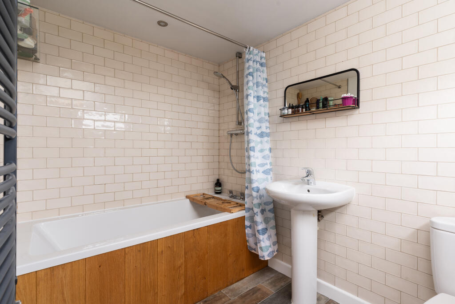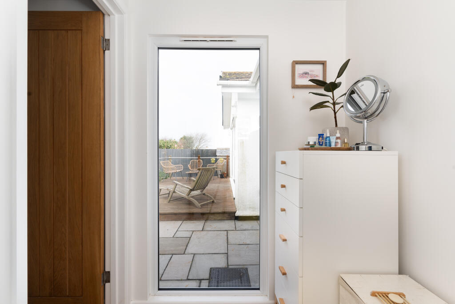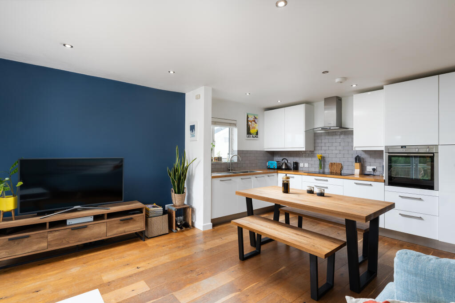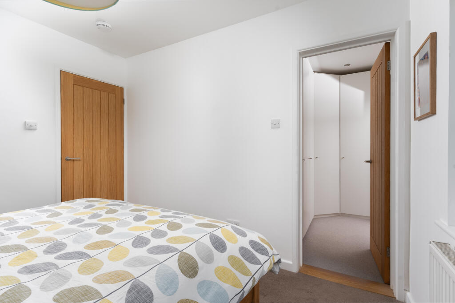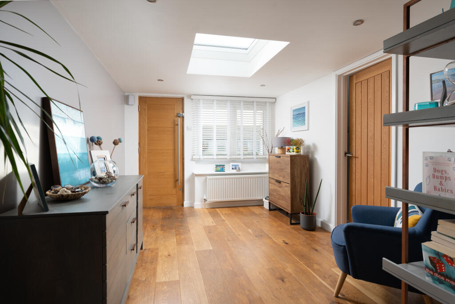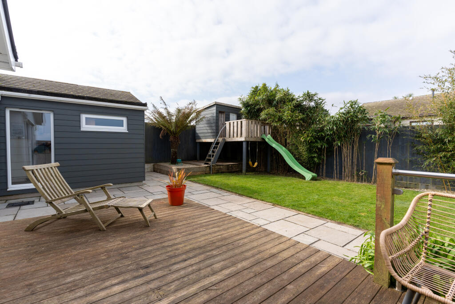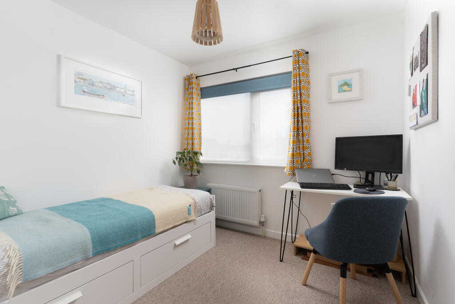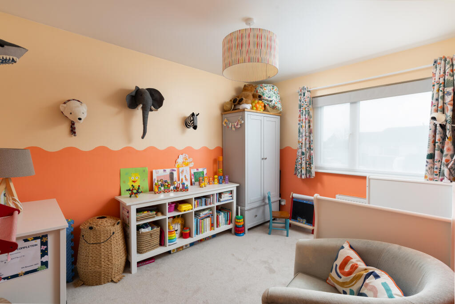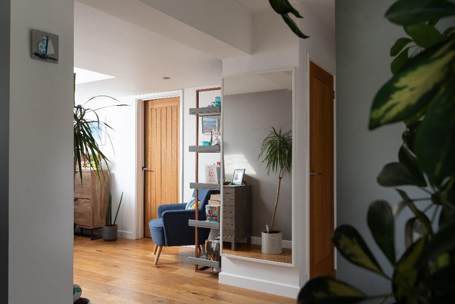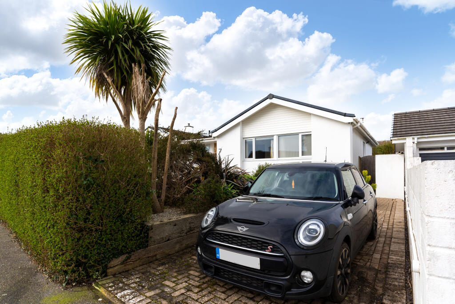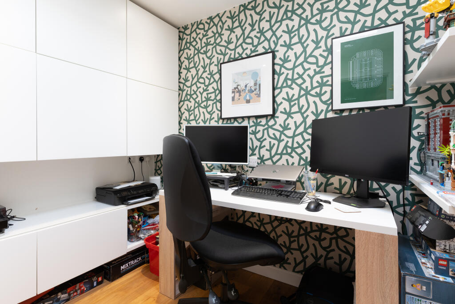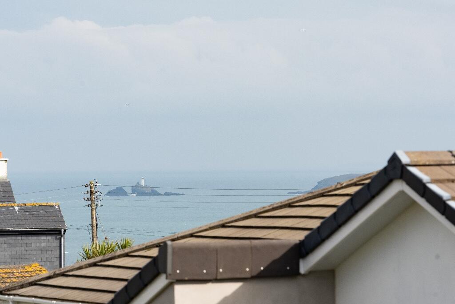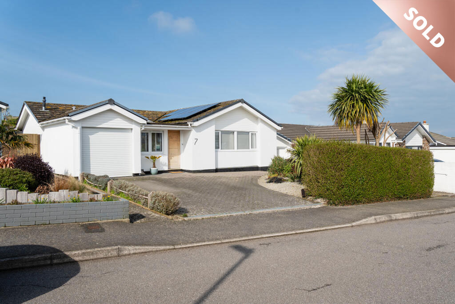
7 Polmennor Drive, Carbis Bay
Guide Price
- FABULOUS OPEN PLAN LIVING/DINING/KITCHEN
- HOME OFFICE
- 2ND BATHROOM
- GAS CENTRAL HEATING PLUS SOLAR
- LARGE STORAGE AREA
- 3 BEDROOMS (ONE ENSUITE & DRESSING ROOM)
- UTILITY ROOM
- PRIVATE REAR GARDEN WITH LARGE SUN DECK AND PATIO
- DOUBLE GLAZING
- PARKING FOR 3/4 CARS
- FABULOUS OPEN PLAN LIVING/DINING/KITCHEN
- HOME OFFICE
- 2ND BATHROOM
- GAS CENTRAL HEATING PLUS SOLAR
- LARGE STORAGE AREA
- 3 BEDROOMS (ONE ENSUITE & DRESSING ROOM)
- UTILITY ROOM
- PRIVATE REAR GARDEN WITH LARGE SUN DECK AND PATIO
- DOUBLE GLAZING
- PARKING FOR 3/4 CARS
Detached
Bungalow
x3
x2
1,087 sq ft
Freehold
Property description
Number 7 has been extensively updated and extended within the last 6 years to provide a truly modern contemporary home with many outstanding features.
The open plan entrance hall leads into the spacious open living area with an excellent built in kitchen. Full length sliding doors give direct access to the private rear level garden, patio and sun deck for great outdoor living.
The main bedroom has a really useful walk through dressing room with wardrobes, leading in turn to the private ensuite bathroom.
A home office and utility room, 2 further bedrooms and 2 storage cupboards complete the floor.
Externally we really like the enclosed private garden with a large elevated sun deck and patio which enjoys lots of sunshine.
The front has 2 driveways with space for 3/4 cars and a nicely finished garden with shrubs and plants .
Very conveniently situated near the beach and St Ives and within walking distance of the local school and bus stops .
Nearby St Erth has a mainline railway station with direct services to the UK rail network.
West Cornwall Golf Club is within a short drive (1.3 miles) Access to many outstanding walks .
THE ACCOMMODATION (all dimensions are approximate)
GROUND FLOOR –
Door to
OPEN PLAN RECEPTION HALL – 5.6m x 2.8m. Sky light, integral ceiling lights. Engineered oak floors. Leading to:
LIVING/DINING/KITCHEN – 6.3m x 5.4m. Carefully designed to create a real feel of space with full length glass French sliding doors to the garden. Superbly equipped kitchen with gloss units and integrated NEFF oven,induction hob,Recess for American style fridge, dishwasher, extractor canopy butcher block worktops, complimentary wall tiling. Modern log burner
INNER HALLWAY –
UTILITY – 1.7m x 1.5m. Plumbing for washing machine. Built in cupboards
Airing cupboard with radiator, solar controls.
MAIN BEDROOM 1 – 3.3m x 3.1m. Walk through DRESSING ROOM 2.6m x 2.6m. with built in
wardrobes. Full length window.
ENSUITE BATHROOM – 2.5m x 1.7m. Panelled bath with oak panel and shower over with oversized head and second hose, low level WC, wash basin. Victorian style radiator and rail.
BEDROOM 2 – 3.6m x 2.7m. Radiator
BEDROOM 3 – 2.6m x 2.6m. Radiator .Distant sea view.
MAIN BATHROOM – Bath with shower over with large head and hose. wash basin low level wc,
STUDY/HOME OFFICE – 2.6m x 1.8m. Built in storage. Door to
STORE/SMALL GARAGE – 2.4m x 2.4m.Up and over door.
OUTSIDE –
The front garden has 2 driveways with extensive parking. Established shrub and plant garden area.
The rear garden is a real joy with a large paved patio and elevated sun deck with steel and glass panels. Level area of lawn. Access to the side with useful storage. Private gate.
Summerhouse with views to Godrevy Light house.
SERVICES – All mains
Council Tax Band D £2424 2024/25
EPC – C.
Location
Get in touch
© 2024 Fletcher Home And Land. Site by Whittle Design Studio

