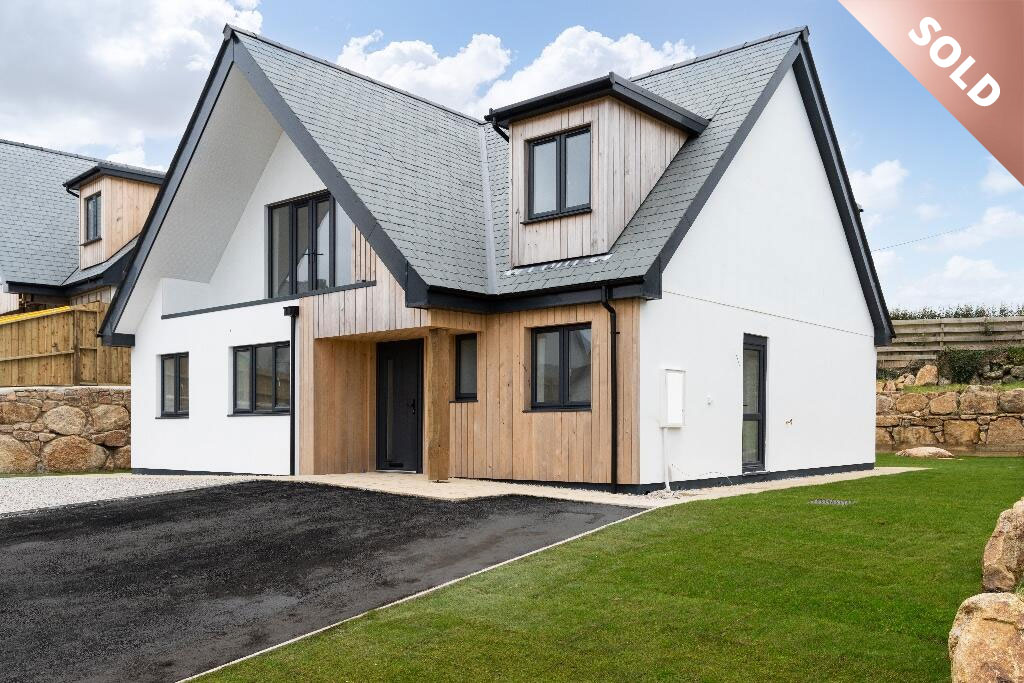
6 Atlantic Watch, Sennen
Guide Price
£915,000
- FABULOUS OCEAN VIEWS TO LONGSHIPS LIGHTHOUSE
- 2 BATHROOMS (ONE ENSUITE)
- LARGE BALCONY WITH CANOPY
- LOTS OF PARKING
- WALK TO BEACHES
- 4 BEDROOMS
- STUNNING 10 METRE BESPOKE FITTED KITCHEN WITH APPLIANCES
- PROFESSIONALLY LANDSCAPED LEVEL GARDENS
- ECO AIR SOURCE HEATING
- 10 YEAR BUILD ZONE WARRANTY
- FABULOUS OCEAN VIEWS TO LONGSHIPS LIGHTHOUSE
- 2 BATHROOMS (ONE ENSUITE)
- LARGE BALCONY WITH CANOPY
- LOTS OF PARKING
- WALK TO BEACHES
- 4 BEDROOMS
- STUNNING 10 METRE BESPOKE FITTED KITCHEN WITH APPLIANCES
- PROFESSIONALLY LANDSCAPED LEVEL GARDENS
- ECO AIR SOURCE HEATING
- 10 YEAR BUILD ZONE WARRANTY
Detached
x4
x2
1,991 sq ft
Freehold
Property description
Number 6 Atlantic Watch enjoys some of the best ocean and coastal views on the small exclusive collection of just 6 high end detached homes.
Designed with many Eco features for low running costs and carefully designed to take full advantage of this unique location with a large first floor balcony with canopy perfect for wave watching even on inclement days.
We love the fact that its possible to walk down to the beach and also have direct access on to the coastal path.
The property has very good sized living space with a superb 10 metre fully fitted kitchen with quality integrated appliances and bi fold doors opening the house on to the lovely rear garden and terrace, perfect for entertaining and out door coastal living.
The ground floor also features a good sized living room, a utility room/possible bedroom 5 and a useful cloakroom/wc.
The first floor features 4 good sized bedrooms, the principle bedroom having an ensuite and direct access onto the private glass fronted balcony which enjoys absolutely stunning views across Sennen Cove to the Long Ships lighthouse and The Isles of Scilly.
The surrounding area features several of Europes finest beaches all easily accessible. The world famous open air Minack Theatre is just 4 miles away.
The local village has a useful small shop and primary school.
The bustling coastal town of Penzance is just 8 miles distant.
From here the main line railway station has daily services to London Paddington and the UK network.
Cornwall International airport is just over an hours drive away with services to many UK cities and several European destinations.
Its also possible to get to the tropical Isles of Scilly from Lands End airport (2.3 miles) and Penzance Heliport and passenger ferry.
THE ACCOMMODATION (all dimensions are approximate.Underfloor heating throughout)
GROUND FLOOR –
ENTRANCE PORCH
Door and panels to
ENTRANCE HALL – 5.1m x 3.5m. Bespoke stairs rising. Recess under.
LOUNGE – 5m x 5m. 2 windows with great views.
FABULOUS KITCHEN/LIVING ROOM – 10.3m x 4.9m. Superbly equipped with an extensive range of built in units. Central island with sink and pop up power column. Integrated AEG appliances including 5 hob induction, double oven, dishwasher, fridge, freezer. Full length 5 panel bi fold doors to the garden.
UTILITY ROOM/STUDY/BEDROOM – 5.4m x 3.3m. Door to outside.
CLOAKROOM/W.C – Towel rail. WC. Vanity with wash basin. Window.
FIRST FLOOR –
Half landing –
Main landing – Radiator. Access to loft space.
BEDROOM 1 – 6.1m x 3m. French doors onto BALCONY. 6m in length Canopy with lights. Glass frontage.Exposed beam.
En Suite – 2.1m x 2m. Walk in shower with integral shelving. WC with concealed cistern. 2 integral tiled shelves. Vanity with wash basin. Fully tiled with high end tiles.
BEDROOM 2 – 3.3m x 3m. Radiator. Fabulous ocean and lighthouse views.
BEDROOM 3 – 3.3m x 2.9m plus recess. Radiator.
BEDROOM 4 – 3.8m x 3m. Radiator.View of rear garden.
BATHROOM – 2.7m x 2.6m. What a fabulous room. Large slipper bath, Double sized walk in shower with 2 heads. Vanity with basin. WC with concealed cistern. Exposed ceiling beam.
OUTSIDE –
The front driveway has room for 2/3 cars. The boundary walls have been beautifully finished with local granite .The garden to the side has been laid to lawn .
Access on both sides to the rear.
The rear garden is level, of a good size with large area of lawn and a large terrace/patio perfect for sunbathing and entertaining.
Again the boundary walls are of most attractive local granite .
SERVICES – Mains water and electricity. Private treatment plant.
Broadband next generation full fibre.
On completion of the last property a self governing management company will manage the sewerage and common areas.
COUNCIL TAX – to be confirmed upon completion.
EPC B
AGENTS NOTES – The Video attached is of number 1 Atlantic Watch, The Finished Show Home. Number 6 has a very similar finish but will allow the buyers the choice of flooring within an allocated budget.
Location
Get in touch
© 2024 Fletcher Home And Land. Site by Whittle Design Studio














