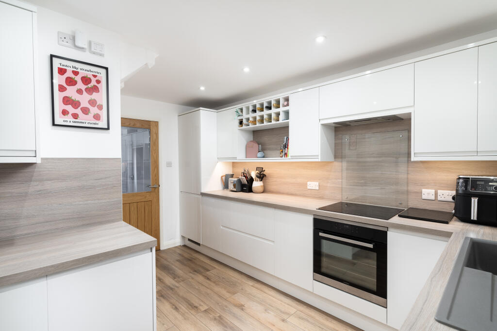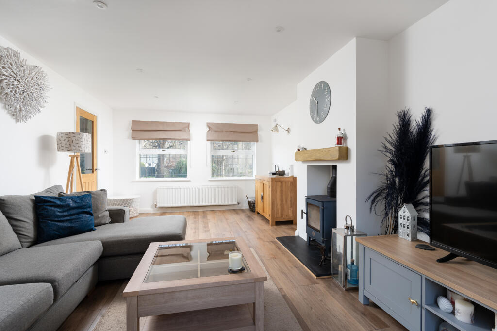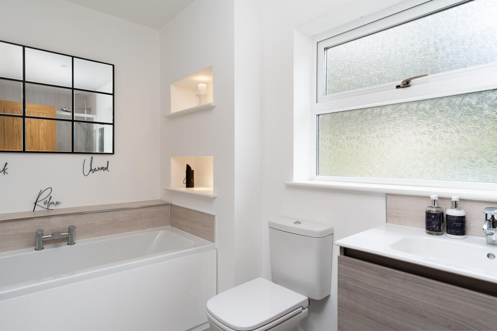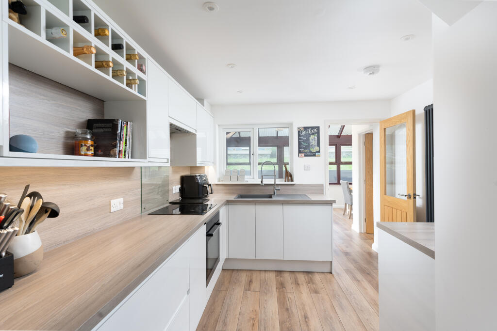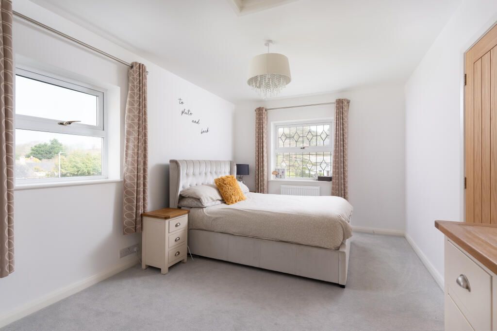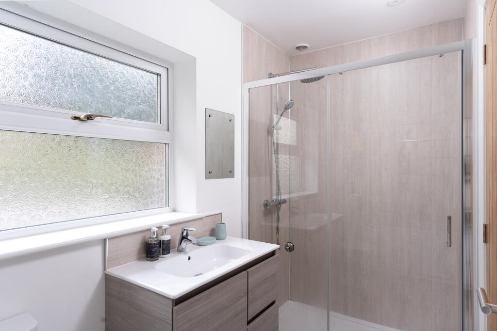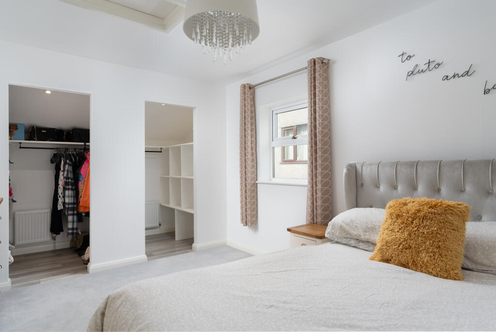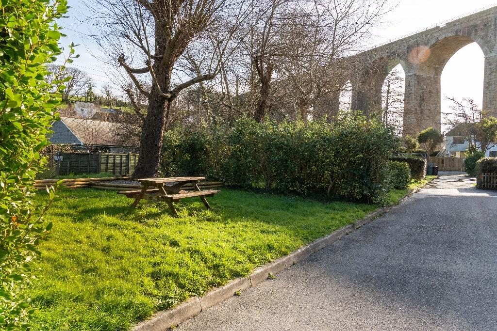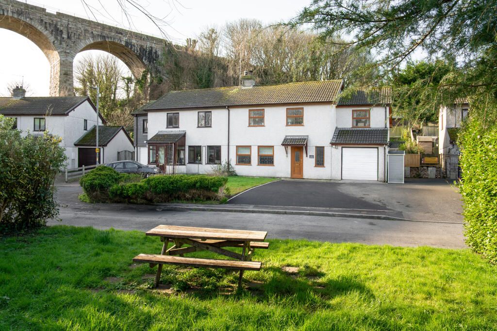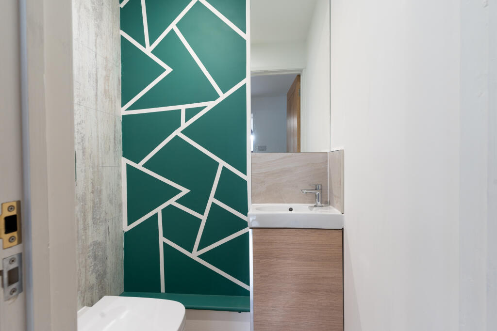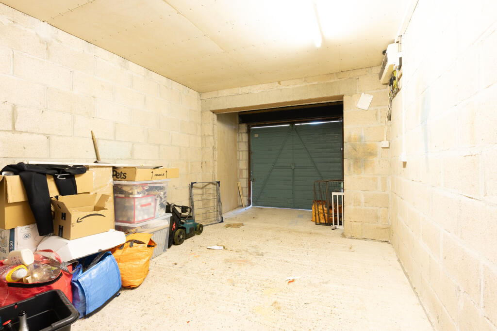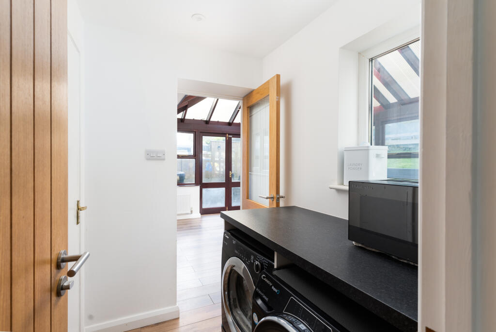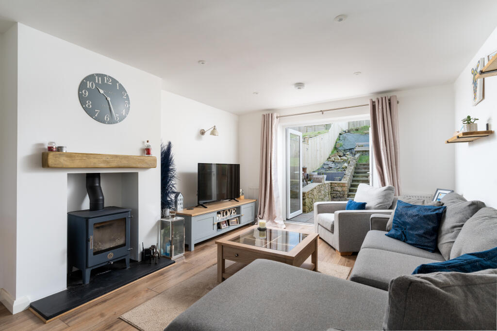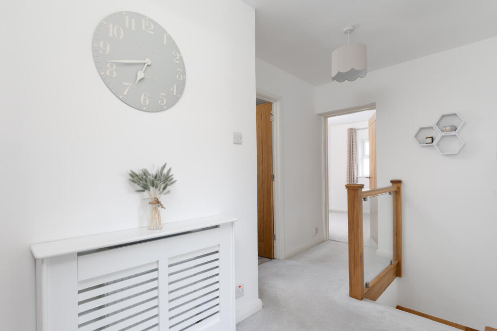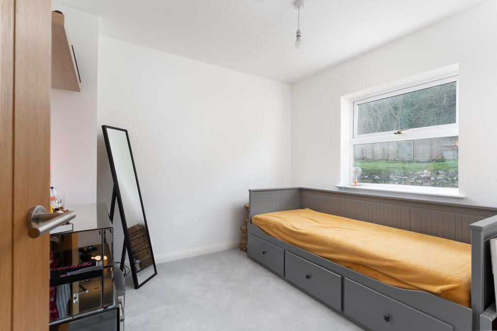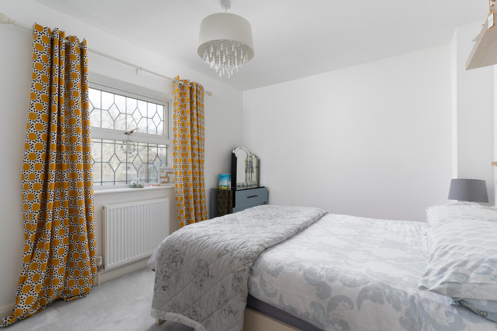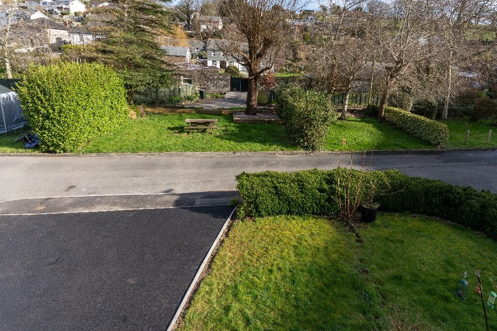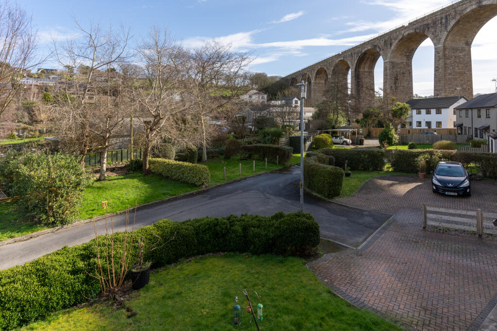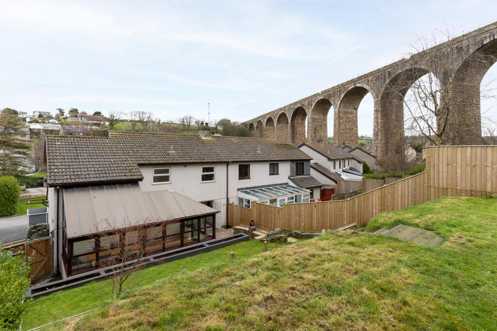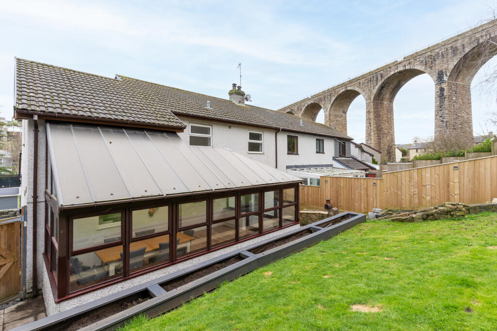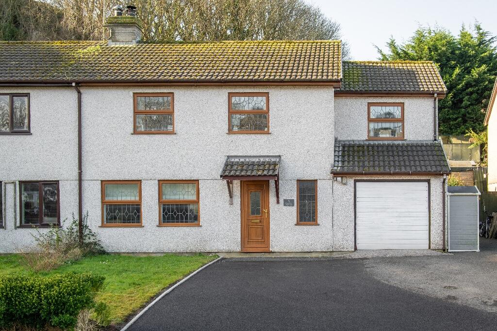
3 Vellan Parc, Angarrack
Guide Price
£440,000
- 4 BEDROOMS
- UPDATED FULLY FITTED KITCHEN
- UPDATED BATHROOMS
- SOUGHT AFTER LOCATION
- CLOAK ROOM/WC
- FABULOUS OPEN LIVING ROOM
- HUGE SUNLOUNGE/DINING ROOM
- GARAGE AND LARGE DRIVEWAY
- GOOD SIZED LANDSCAPED GARDENS WITH LARGE PATIO FRONT AND REAR
- UTILITY ROOM
- 4 BEDROOMS
- UPDATED FULLY FITTED KITCHEN
- UPDATED BATHROOMS
- SOUGHT AFTER LOCATION
- CLOAK ROOM/WC
- FABULOUS OPEN LIVING ROOM
- HUGE SUNLOUNGE/DINING ROOM
- GARAGE AND LARGE DRIVEWAY
- GOOD SIZED LANDSCAPED GARDENS WITH LARGE PATIO FRONT AND REAR
- UTILITY ROOM
Semi-Detached
x4
x1
1,259 sq ft
Freehold
Property description
Number 3 has been extensively updated and improved over the last 3 years to include a newly fitted fitted kitchen, bathroom new flooring and heating.
Internally on the ground floor is a really good sized living room with log burner and doors onto the private rear garden.
The spacious sun lounge/dining room is very useful with a really nice outlook over the rear garden.
On the first floor are the 4 bedrooms with a really pleasant outlook towards the Viaduct.
Externally the rear garden was landscaped in the last 2 years to offer much easier access to the lawned areas again with a really nice outlook.
The popular village of Angarrack is very conveniently situated for nearby Hayle, Penzance and St Ives.Great access to the A30.
Three miles of golden sands at nearby Gwithian Towans.
Main line railway station at St Erth and Hayle.
THE ACCOMMODATION (all dimensions are approximate)
GROUND FLOOR
ENTRANCE PORCH –
Door and panels to
ENTRANCE HALL – Stairs rising. Cupboard under. Radiator
LIVING ROOM – 6.0m x 3.6m. Contemporary log burner by Wendron stoves. Integral ceiling lights. French doors to the garden. 3 radiators. Pleasant views to the viaduct.
KITCHEN – 4.1m x 3.0m. Newly fitted within the last 2 years to provide an excellent range of modern contemporary units with built in appliances including, oven, hob, extractor, fridge, freezer, dishwasher. Power points have usb fittings.
SUN LOUNGE/DINING ROOM – 6.1m x 3.6m. 2 radiators, pleasant views. Doors to the garden
UTILITY ROOM – 1.8m x 1.4m. Plumbing. Window. Courtesy door to Garage.
CLOAKROOM/WC – WC with integrated cistern. Vanity unit with wash basin.
FIRST FLOOR –
LANDING – Access to loft.
BEDROOM 1 – 4.2m x 3.0m. 2 walk in wardrobes with shelving. Dual aspect. Radiator
BEDROOM 2 – 3.7m x 3.0m. Pleasant views to the viaduct. Radiator
BEDROOM 3 – 2.9m x 2.8m. Window to rear. Radiator
BEDROOM 4 – 2.9m x 2.4m. Viaduct views. Radiator.
BATHROOM – 4m x 2m. Totally updated to provide bath, double walk in shower, wc, wash basin. Recessed shelving.
OUTSIDE –
To the front is a newly extended tarmac driveway with extensive parking.
GARAGE – 5.5m x 3.0m. Up and over door.
Level lawned area. Immediately opposite is another level lawned area.
To the rear is a large patio perfect for outdoor entertaining.
Landscaped good sized gardens with terraced areas of lawn.
SERVICES – Mains water, electricity, drainage.
4G reception.
COUNCIL TAX – Band C. £1815.
Location
Get in touch
© 2024 Fletcher Home And Land. Site by Whittle Design Studio

