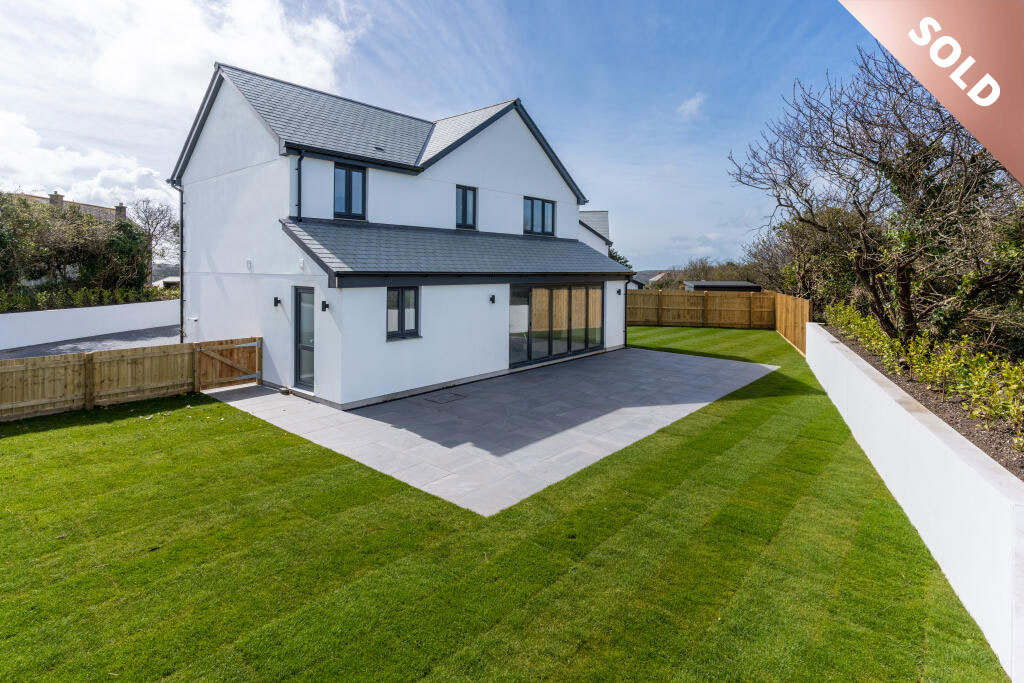
3 Orion Gardens, Near Porthtowan
Guide Price
£649,950
- 4 BEDROOMS
- SOLAR PANELS AND BATTERY
- STUNNING LUXURY FITTED KITCHEN/FAMILY ROOM
- UTILITY ROOM
- HUGE DRIVEWAY WITH PARKING FOR MANY VEHICLES
- HI TECH AUTOMATED HEATING AND LIGHTING SYSTEM
- LOUNGE
- 2 LUXURY BATHROOMS (1 ENSUITE) WITH HIGH END FITTINGS
- INTEGRAL GARAGE
- LANDSCAPED PRIVATE GARDENS WITH HUGE SUN TERRACE
- 4 BEDROOMS
- SOLAR PANELS AND BATTERY
- STUNNING LUXURY FITTED KITCHEN/FAMILY ROOM
- UTILITY ROOM
- HUGE DRIVEWAY WITH PARKING FOR MANY VEHICLES
- HI TECH AUTOMATED HEATING AND LIGHTING SYSTEM
- LOUNGE
- 2 LUXURY BATHROOMS (1 ENSUITE) WITH HIGH END FITTINGS
- INTEGRAL GARAGE
- LANDSCAPED PRIVATE GARDENS WITH HUGE SUN TERRACE
Detached
x4
x2
1,938 sq. ft.
Freehold
Property description
What a great new home! The developer has designed a very spacious well proportioned home with many outstanding features in a great rural location near the coast and beaches at Porthtowan and Portreath.
This eco friendly home has a high tech automated heating, lighting and security system and high levels of insulation designed to keep running costs to a minimum.Further details on request.
The property has attractive rendered elevations under a Natural Slate roof with granite window details.
On the ground floor a good sized hall with cloakroom/wc leads to the private Living room with great views.
The real gem is the fabulous high end bespoke kitchen which is 6.6 m x 5.8 m which has direct access through 5 panelled bi fold doors onto the sun terrace.
The units feature stone effect work surfaces with an exceptional fitted range of bas and wall mounted units. The quality NEFF appliances feature 2 combination microwave ovens, 2 traditional ovens and extractor hood.Fridge freezer and wine cooler.All complemented by 1m square floor tiles.
A central island with built in hob completes this stunning room.
a good sized utility room leads to the integral garage with electric door.
On the first floor are 4 very good sized bedrooms. One with an ensuite. Great rural and sea views are enjoyed.
The main bathroom is huge with quality brushed bronze fittings, large bath and separate shower.All fully tiled.
Externally the gardens are larger than average with a brick paved private driveway with parking for many vehicles. The grounds have been particularly well landscaped with large areas of lawn and rendered block boundary walls.
The rear garden is very private with an outstanding sun terrace perfect for out door entertaining.
Orion Gardens is a prestigious new small development of just 3 detached homes in a very convenient rural location for nearby Truro , Redruth .Falmouth and Penzance.
Main line rail links to London Paddington and the UK rail network from Redruth station (2 miles distant)
Cornwall Airport at Newquay with scheduled daily flights to Europe and MANY uk cities is about 23 miles distant.
THE ACCOMODATION (all dimensions are approximate)
GROUND FLOOR
ENTRANCE PORCH
Door to
ENTRANCE HALL. 5. 5 m x 2.4 m.Tiled floor . stairs rising with space under.
CLOAKROOM/WC. Integrated wc vanity with wash basin.Window
LOUNGE. 5.2 m x 3.9 m. Window to the front with great rural views.
KITCHEN FAMILY ROOM. 6.6 m x 5.8 m. Fabulous kitchen with NEFF integrated appliances including 2 Combination microwave ovens, 2 traditional ovens , fridge freezer wine rack. Central island with hob and extractor.Extensive base and wall mounted units.
Bi fold doors on to the garden ,Wall mounted controls for heating and lighting.
UTILITY . 3.0 m x 1.8 m.Stone effect integrated sink , storage cupboards. plumbing for washing machine.Courtesy door to garage.
FIRST FLOOR
LANDING . Access to loft.
BEDROOM 1 . 5.3 m x 2.9 m. 2 windows with great views.Wardrobe
EN SUITE. Fully tiled .Quality shower fittings wc wash basin towel rail
BEDROOM 2 . 5.9 m X 2.9 m. Lovely rural views.
BEDROOM 3 . 2 .9 m x 2.4 m.Rural views.
BEDROOM 4 . 4.1 m x 2.9 m.Great views.
LUXURY BATHROOM. Fabulous tiling . large bath, double walk in shower, wc with concealed cistern, vanity unit with wash basin.Towel rail. Brushed bronze fittings.
OUTSIDE
Larger than average level garden professionally landscaped . Huge brick driveway to the front and side. INTEGRAL GARAGE. 5.9 m x 3.1 m. Electric roller door.
THE REAR GARDEN IS VERY PRIVATE. Large sun terrace with tiling . Areas of lawn . Private rendered block built walls and fencing for privacy.
SERVICES
Mains water electric and drainage.
COUNCIL TAX .To be assessed.
EPC . To be assessed.
Location
Get in touch
© 2024 Fletcher Home And Land. Site by Whittle Design Studio




















