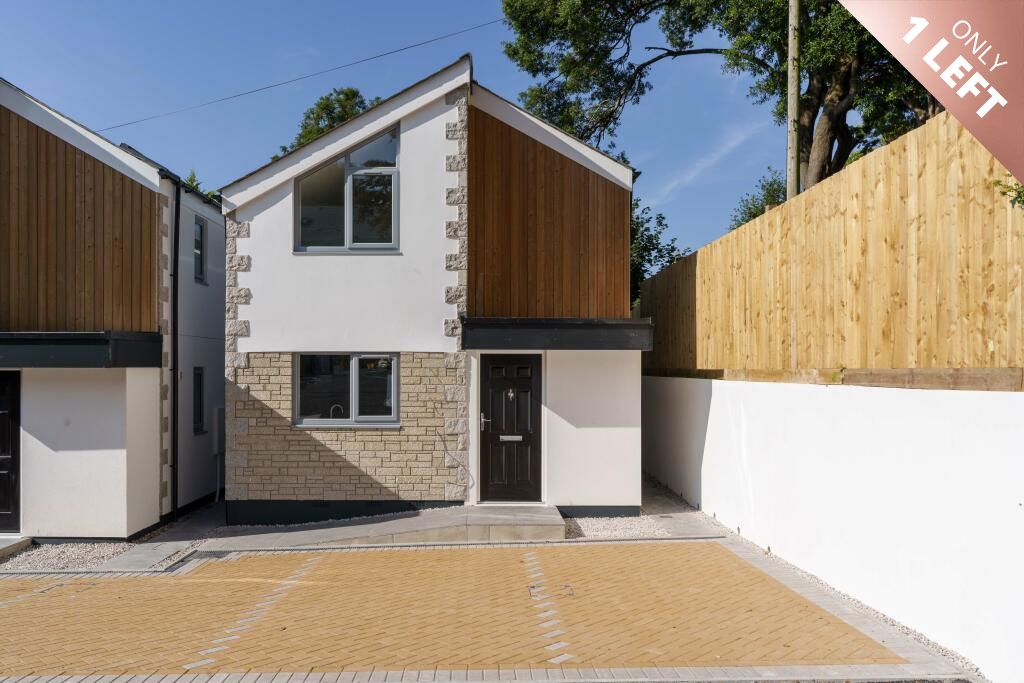
Alexandra Villas
Guide Price
£495,000
- GREAT TOWN LOCATION NEAR SEAFRONT
- 2 BATHROOMS (ONE ENSUITE)
- CLOAKROOM/WC
- DOUBLE GLAZING
- 2 PRIVATE PARKING SPACES
- 3 BEDROOMS
- SUPERB 9 METRE LIVING ROOM /BESPOKE FITTED KITCHEN
- ECO AIR SOURCE HEATING
- 10 YEAR BUILD ZONE WARRANTY
- ENCLOSED EASY TO MAINTAIN GARDENS
- GREAT TOWN LOCATION NEAR SEAFRONT
- 2 BATHROOMS (ONE ENSUITE)
- CLOAKROOM/WC
- DOUBLE GLAZING
- 2 PRIVATE PARKING SPACES
- 3 BEDROOMS
- SUPERB 9 METRE LIVING ROOM /BESPOKE FITTED KITCHEN
- ECO AIR SOURCE HEATING
- 10 YEAR BUILD ZONE WARRANTY
- ENCLOSED EASY TO MAINTAIN GARDENS
Detached
x3
x2
1,023 sq. ft.
Freehold
Property description
The property is beautifully situated just off one of the towns most prestigious tree lined roads which leads down to the seafront and town centre.
The developers Duchy Luxury Homes have created an exclusive small collection of just 5 homes, all carefully designed to incorporate many eco friendly features and high end specifications including fully fitted kitchens with quality integrated fridge, freezer, dishwasher induction hob, extractor and washing machine.
Careful use of natural materials with stone and cedar elevations.
Externally the property has 2 parking spaces.
Available for viewing and move in now.
Very rarely do we get new homes like this in such a private, convenient location.
THE ACCOMODATION. (all dimensions are approximate)
GROUND FLOOR
Ramp to front door.
ENTRANCE HALL – 2.9m x 2.2m narrowing to 1.2 m. Recess for coats and shoes etc.Attractive expose granite.
CLOAKROOM/WC – Low level suite vanity unit with wash basin.Heated and illuminated mirror.Towel rail.
OPEN LIVING ROOM AND KITCHEN – 9.7m x 4.9m max.
Bi fold doors to the rear garden. Oak and glass staircase rising.
The kitchen has an excellent range of bespoke units with quartz work surfaces.Integrated fridge, freezer, induction hob, extractor, dishwasher,washing machine.
FIRST FLOOR.
LANDING.
BEDROOM 1 – 3.8m x 2.8m. Radiator.Carpet.Integral ceiling lights.
En suite – beautifully finished with full tiling. Shower, low level wc, vanity unit with wash basin.Towel rail.
BEDROOM 2 – 4m x 2.8m max. Radiator .Carpet.Integral ceiling lights.
BEDROOM 3 – 2.1 m x 1.9m plus 0.7m recess.Integral ceiling lights.
BATHROOM – 2.8 m x 1.6 m. Large free standing bath, low level wc, vanity unit with wash basin.Towel rail. Fully tiled.
OUTSIDE –
To the front are 2 car parking spaces.
Gated access to the side.
The rear garden is perfect for entertaining and al fresco dining.
SERVICES – All mains.
Location
Get in touch
© 2024 Fletcher Home And Land. Site by Whittle Design Studio




















