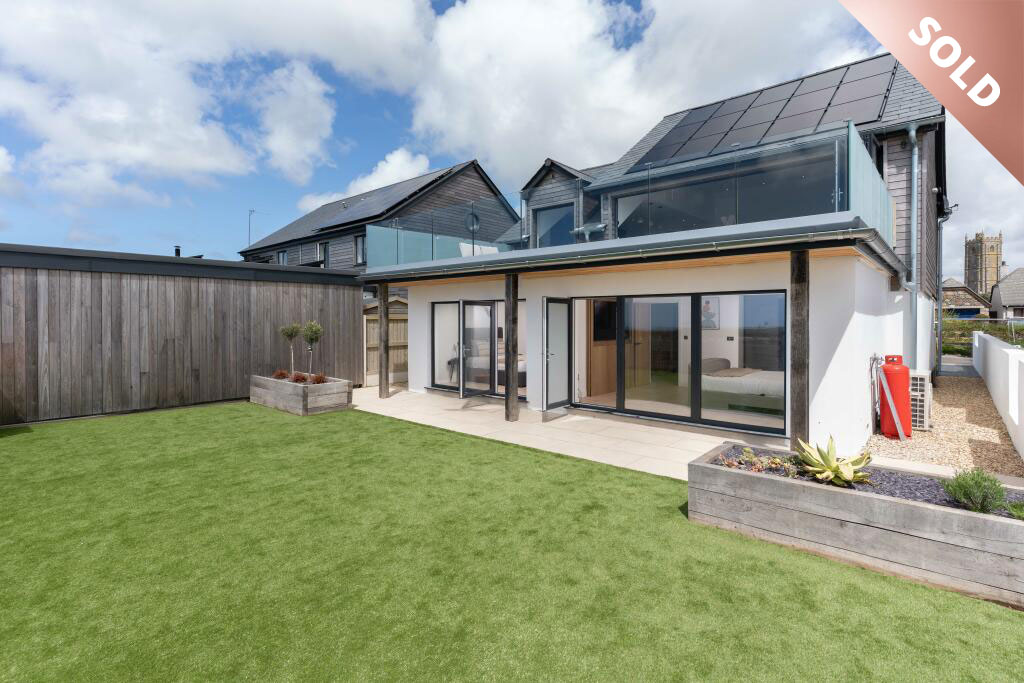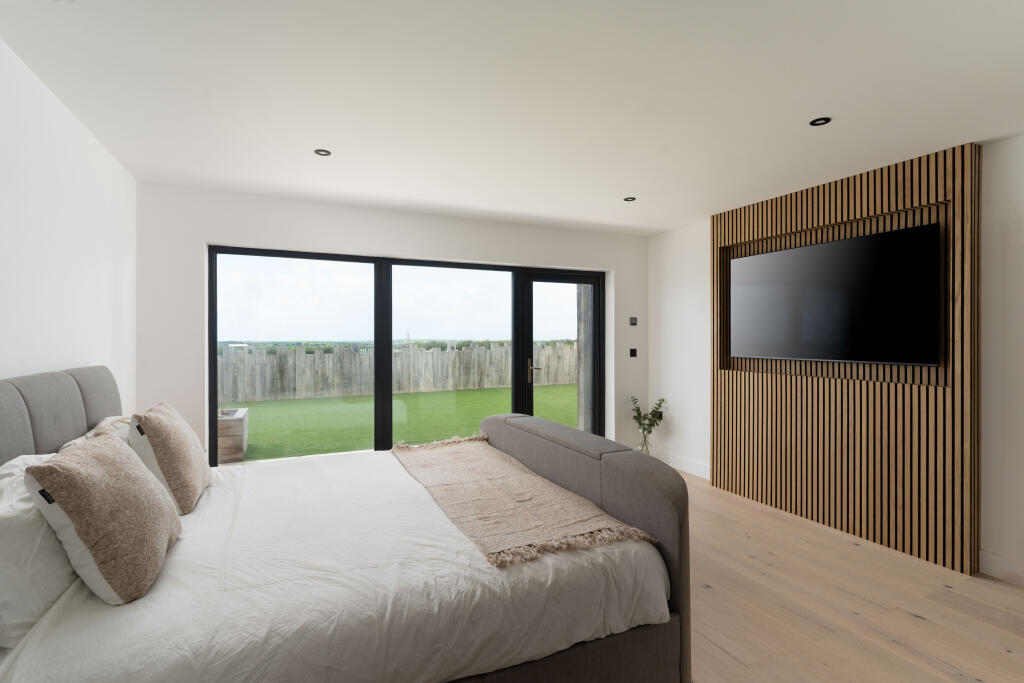
11 Parc An Peath, St Buryan
Guide Price
£725,000
- 3 DOUBLE BEDROOMS. 2 WITH HIGH QUALITY ENSUITES.
- GREAT VIEWS
- SUPERBLY EQUIPPED NOBILIA KITCHEN WITH EVERYTHING
- SOLAR PANELS AND BATTERY
- AIR SOURCE UNDERFLOOR HEATING
- FABULOUS FIRST FLOOR OPEN PLAN LIVING DINING KITCHEN
- HUGE FIRST FLOOR SUN TERRACE WITH GREAT VIEWS.
- LUXURY FAMILY BATHROOM
- HEAT RECOVERY UNIT
- TRIPLE GLAZING. WATER RECOVERY SYSTEM
- 3 DOUBLE BEDROOMS. 2 WITH HIGH QUALITY ENSUITES.
- GREAT VIEWS
- SUPERBLY EQUIPPED NOBILIA KITCHEN WITH EVERYTHING
- SOLAR PANELS AND BATTERY
- AIR SOURCE UNDERFLOOR HEATING
- FABULOUS FIRST FLOOR OPEN PLAN LIVING DINING KITCHEN
- HUGE FIRST FLOOR SUN TERRACE WITH GREAT VIEWS.
- LUXURY FAMILY BATHROOM
- HEAT RECOVERY UNIT
- TRIPLE GLAZING. WATER RECOVERY SYSTEM
Detached
x3
x3
2,153 sq. ft.
Freehold
Property description
What an amazing home!!!Recently completed by the builder for his own occupation to an extremely HIGH STANDARD with many ECO features designed specifically to keep running costs down to a bare minimum.
The builder has placed particular emphasis on planning and creating a home that has been designed to take full advantage of its location with FABULOUS OUTSTANDING DISTANT SEA AND RURAL VIEWS.
The jewell in the crown is the HUGE OPEN PLAN LIVING ROOM/KITCHEN with bi fold doors on to a 8 metre by 5 metre BALCONY with toughened glass panels.The oak and glass stairs leading to the first floor feature motion activated lighting.
A high ceiling living room with built in MEDIA centre including a 75 inch wall mounted television and and a contemporary glass fronted fire.Further integrated display shelving.
The kitchen has been superbly designed and fitted with high quality dark anthracite units and NEFF integrated appliances including wine cooler, microwave, slide and hide Oven, induction hob, extractor dishwasher,Coffee machine, free standing American fridge/freezer.Central gathering
table/breakfast island.
On the ground floor are 3 very large bedrooms with high quality ensuite and a spacious luxury
bathroom.
Externally to the rear are level easy to maintain landscaped gardens which are very private with patio and artificial lawn.
The front driveway is brick paved with parking for 4/5 cars.
Parc an Peach is a small private cul de sac of quality prestige individual homes, literally within a level walk to the village centre with general store, public house, school, church and cricket and football clubs.
One of Europes finest beaches at Porthcurno and the world famous cliff top Minack theatre is just 4 miles away.
Sennens fabulous surfing cove is also just 4 miles distant.
Excellent local transportation links nearby Penzance and St Just just 5 miles and 6 miles distant
respectively.
Main line rail links to London Paddington and the UK network from Penzance.
Cornwall airport with scheduled flights to many UK and European cities is jus 47 miles distant.i
A GREAT HOME IN A GREAT LOCATION, ITS VERY IMPRESSIVE.
THE ACCOMODATION. (all dimensions are approximate)
GROUND FLOOR
Door and adjoining panel to :
RECEPTION HALL. 8.9 m x 5.2 m decreasing to 1.7 m.Oak stairs rising. Oak floors.
BEDROOM 1. 4. 4m x 3.8 m. Oak flooring. TV display. Fully glazed doors to the garden.
DRESSING ROOM. 2.7 m X 2.0 m. Extensive wardrobes and shelving.
EN SUITE BATHROOM. 3.8 m x 2.0 m.Large walk in shower . Feature elm shelving. w.c. 2 circular wash basins.Towel rail. Fabulous.
BEDROOM 2 . 3.8 m x 3.7 m. Oak floor.Sea views.
EN SUITE. 3.3 m x 1.7 m. Large walk in shower .Fully tiled. Vanity unit with wash basin. Fabulous.
BEDROOM 3 . 4. 2 m x 3.3 m. French doors to garden. Oak floor.
FABULOUS BATHROOM. 3.8 m x 2.5 m. Beautiful room with large bath low level wc tiled and frosted walls lights and mirror recessed with mood lighting.
PLANT ROOM. Silento solar and battery mechanism
UTILITY ROOM. 2.9 m x 1.6 m. Plumbed for washing machine.
From the hallway bespoke oak and glass stairs with motion activated lighting leads to the amazing first floor.
OPEN PLAN LIVING ROOM WITH SUPERB KITCHEN AND OUTSTANDING VIEWS.
9. 3 m x 8.5 m.
This really is an exceptional room with high ceilings , media centre with 77 inch wall mounted TV with acoustic panelling.Contemporary glass fronted fire.
Hand made integral shelving. 5 fully glazed bi – fold doors lead onto the
OUTSTANDING BALCONY. 8m x 5 m. Glass panels to enjoy the stunning views. The westerly outlook should enable the enjoyment of some great sunsets.
THE KITCHEN
Superbly equipped with an exceptional range of Dark anthracite units with extensive storage floor standing and wall mounted.
INDUCTION HOB with extractor.WINE COOLER. MICROWAVE OVEN. SLIDE AND HIDE OVEN.NEFF INTEGRATED COFFEE MACHINE.2 PLATE WARMERS. L G American fridge freezer.DISHWASHER.
Central gathering table/ breakfast island.
OUTSIDE
The rear garden has been landscaped for easy maintenance with patio and lawn. Great views .
The front driveway has room for 4/5 cars and has been brick paved.There is another small piece of garden also.
SERVICES .
Mains water .Electric. Drains.
Air Source underfloor heating. 15 solar panels with battery and heat recovery unit.
Grey water and rain water system.
BUILD ZONE WARRANTY.
EPC RATING A
A contribution from each home in Parc an Peath for the upkeep of the road will be required at some stage .
Location
Get in touch
© 2024 Fletcher Home And Land. Site by Whittle Design Studio





























