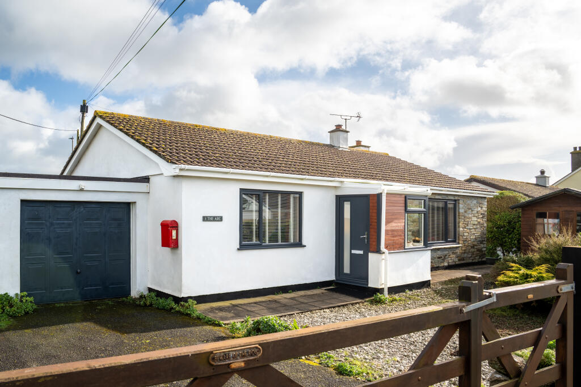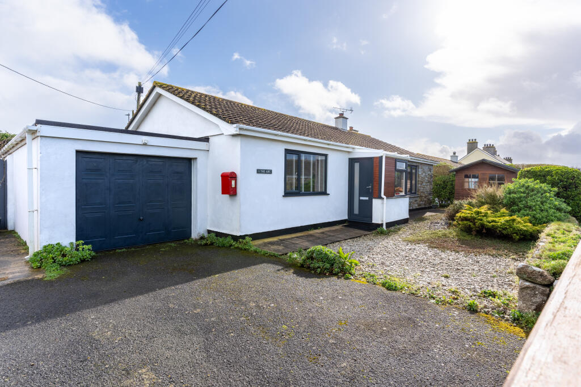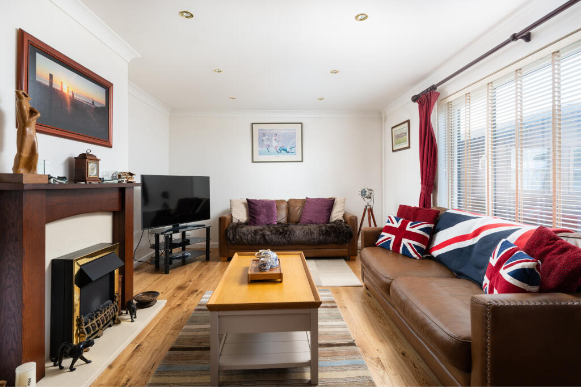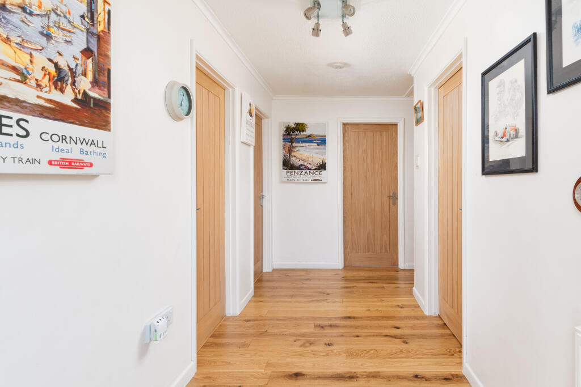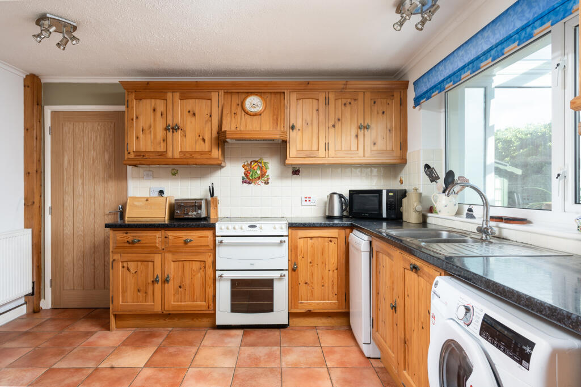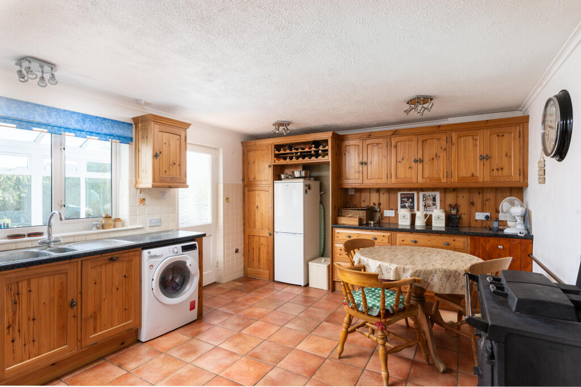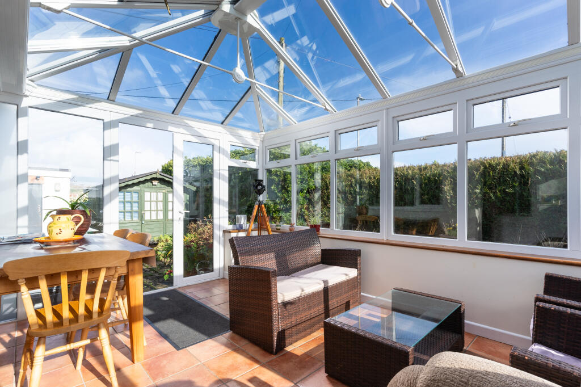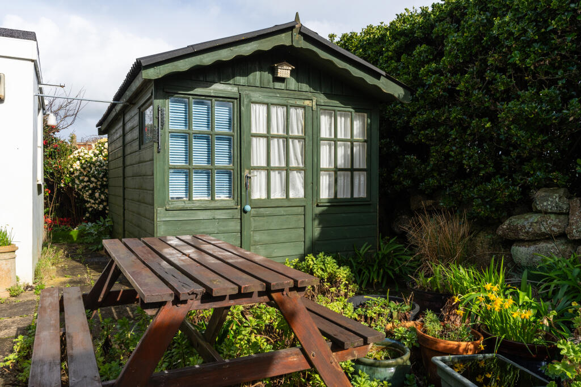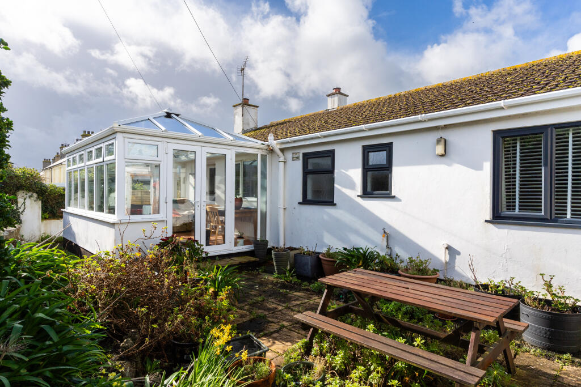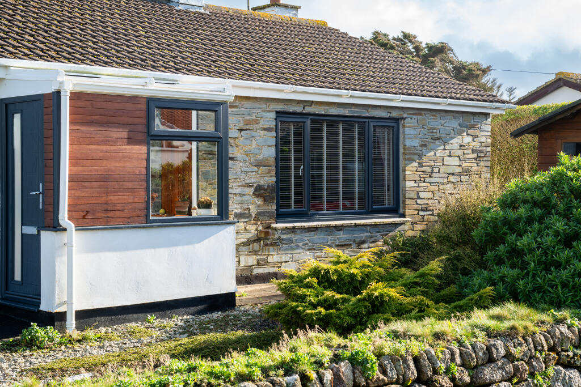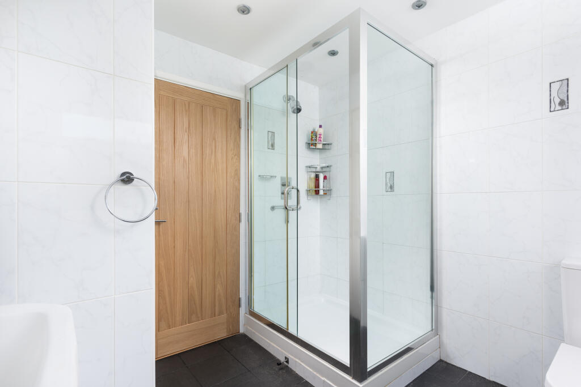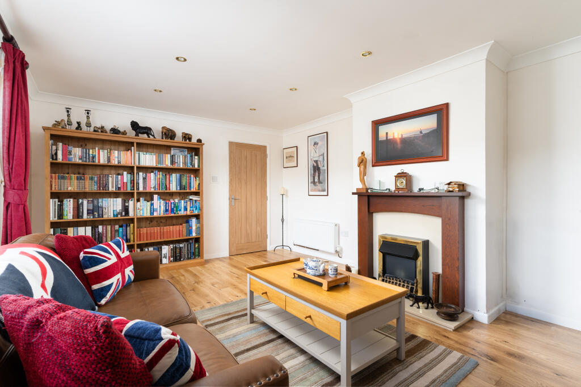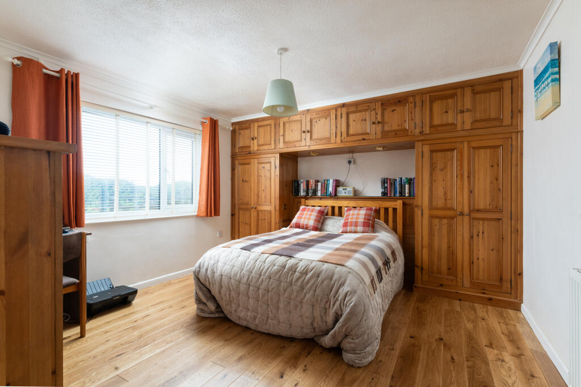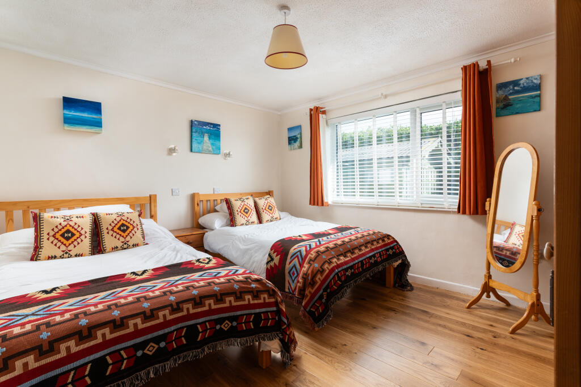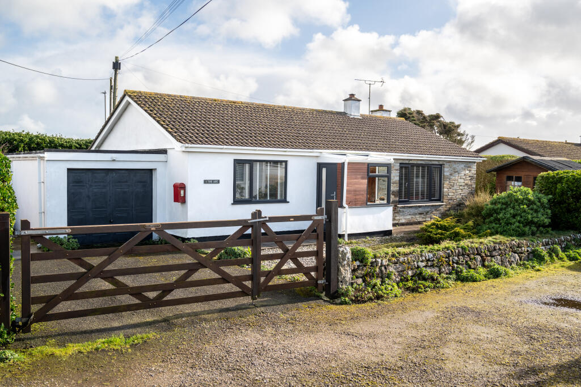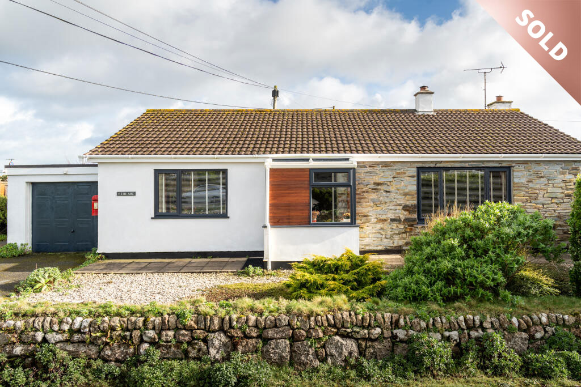
1 The Ark, Sennen
Guide Price
- WALK TO THE BEACH
- GOOD SIZED LIVING ROOM
- CONSERVATORY
- CENTRAL HEATING
- PRIVATE LEVEL GARDENS
- 2 DOUBLE BEDROOMS
- KITCHEN /DINING ROOM
- BATHROOM/WC
- MODERN DOUBLE GLAZING
- ABOVE AVERAGE SIZED GARAGE
- WALK TO THE BEACH
- GOOD SIZED LIVING ROOM
- CONSERVATORY
- CENTRAL HEATING
- PRIVATE LEVEL GARDENS
- 2 DOUBLE BEDROOMS
- KITCHEN /DINING ROOM
- BATHROOM/WC
- MODERN DOUBLE GLAZING
- ABOVE AVERAGE SIZED GARAGE
Detached
x2
x1
1,033 sq ft
Freehold
Property description
The bungalow enjoys a very pleasant location at the head of Sunny Corner Lane which has very easy access to the lovely sandy beaches.
Set in a small cul de sac of just 4 homes the bungalow offers good sized accommodation which enjoys a high degree of privacy.
The 2 bedrooms are both doubles, The Living room has an open fireplace perfect for a log burner and the kitchen has a modern Rayburn.
Externally the gardens surround the property and are level and private. The garage is longer than average and there is room for 2/3 cars on the driveway.
A perfect easy to maintain home in a great coastal location.
Sennen has an amazing highly regarded protected beach perfect for dog walking.
The village has a small local shop a number of restaurants and public house with further shopping at nearby St Just and Penzance.
The world famous Minack Theatre at Porthcurno, along with one of Europes best beaches is just 4 miles distant.
THE ACCOMMODATION. (all dimensions are approximate)
GROUND FLOOR –
ENTRANCE PORCH – Tiled floor.Door to
ENTRANCE HALL – 4m overall. Radiator. Oak flooring.
LIVING ROOM – 5.7m x 3.6m. Oak flooring. Open fire. Window to the front.
KITCHEN/DINING ROOM – 4.8m x 3.6m. Range of built in cupboards. Rayburn. Built in dresser. Quarry tiled floor
CONSERVATORY – 4.1m x 3.3m. Quarry tiled floor.
BEDROOM 1 – 3.9m x 3.6m. Built in wardrobe. Radiator. Window to the front.
BEDROOM 2 – 3.9m x 3.6m. Radiator.
BATHROOM/WC – 2.5m x 2.5m. Walk in shower, vanity unit with wash basin, low level WC. Airing cupboard.
OUTSIDE –
Level gardens surround the property – Driveway to the front to GARAGE. 7.6m x 2.9m. Rear window.
Summerhouse. rear garden with high hedging. Side area with Bike shed.
SERVICES Mains water electricity
EPC E to be confirmed
Council Tax – Band C £1815
Location
Get in touch
© 2024 Fletcher Home And Land. Site by Whittle Design Studio

